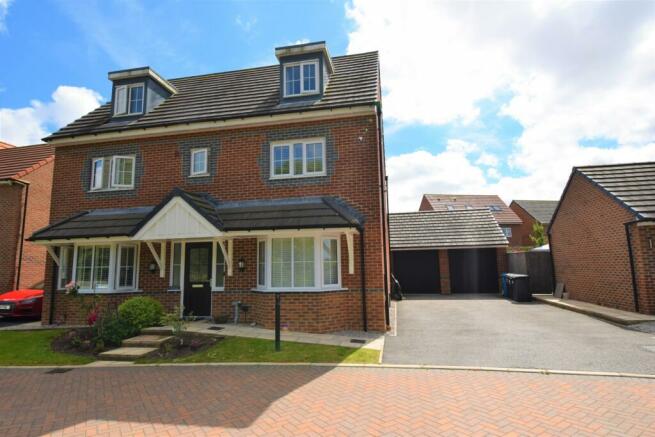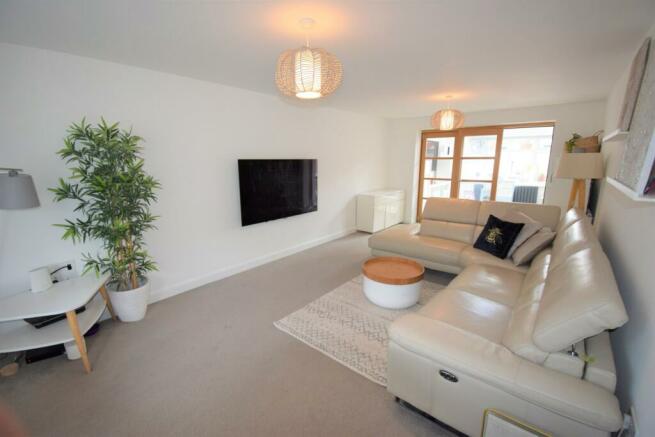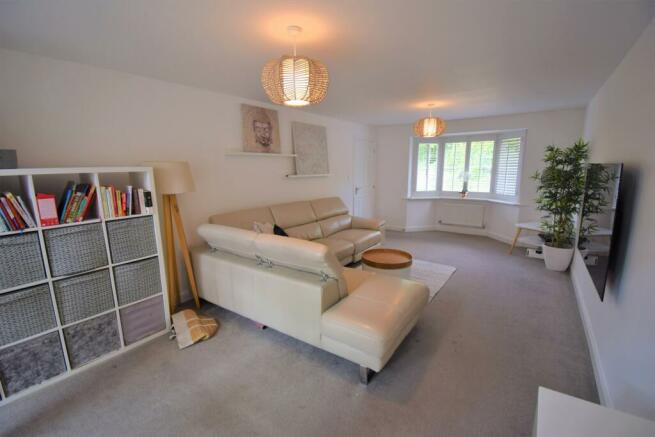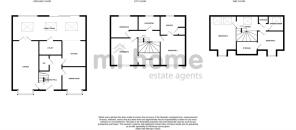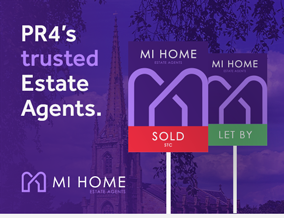
Newsham Gardens , Kirkham, Preston, PR4

Letting details
- Let available date:
- Now
- Deposit:
- £2,000A deposit provides security for a landlord against damage, or unpaid rent by a tenant.Read more about deposit in our glossary page.
- Min. Tenancy:
- Ask agent How long the landlord offers to let the property for.Read more about tenancy length in our glossary page.
- Let type:
- Long term
- Furnish type:
- Unfurnished
- Council Tax:
- Ask agent
- PROPERTY TYPE
Detached
- BEDROOMS
5
- BATHROOMS
5
- SIZE
Ask agent
Key features
- 3 Reception Room
- 5 Bedrooms
- Ensuite to Master Bedroom
- Ensuite to additional bedroom(s)
- Double glazing
- Gas Central Heating
- Rear Garden
- Single Garage
Description
You may download or store this material for your own personal use and research. You may NOT republish, retransmit, redistribute or otherwise make the material available to any party or make the same available on any website, online service or bulletin board of your own or of any other party or make the same available in hard copy or in any other media without the website owner`s express prior written consent. The website owner`s copyright must remain on all reproductions of material taken from this website.
Ground floor
Hallway
With half glazed composite front door leading to the hallway with smoke detector, radiator and wood effect flooring. Stairs leading to the upper floors.
WC
Half tiled walls, 2 piece white suite comprising of low flush w.c. and compact corner pedestal sink. Wood effect vinyl flooring. Radiator and extractor fan
Study - 11'1 x 10'8 ft (3.38 x 3.25 m)
UPVC double glazed bay window to the front with fitted wooden shutters. Radiator and TV point.
Lounge - 23'11 - Into bay x 11'7 ft (7.29 x 3.53 m)
Spacious and bright lounge with UPVC double glazed bay window to the front with fitted wooden shutters. 2 radiators. TV and phone points. Fittings for a wall mounted TV. Glazed bi-fold doors leading through to the family room
Kitchen - 11'5 x 10'5 ft (3.48 x 3.18 m)
With an extensive range of white wall and base units with concealed lighting and with contrasting grey granite effect worktops and tiled splashbacks. Built in appliances by AEG including, fridge freezer, dishwasher, double electric oven, 5 burner gas hob and extractor hood with the addition of a built in wine cooler. One and a half bowl stainless steel sink. Space for an additional American style fridge freezer. Open plan through to the family room extension. Wood effect vinyl flooring.
Utility room - 6'9 x 5'10 ft (2.06 x 1.78 m)
White wall and base units with wood effect worktops. Space and plumbing for washing machine and tumble dryer. Radiator. Wall shelving. Extractor fan. Wood effect vinyl flooring.
Family room - 10'5 x 29'9 ft (3.18 x 9.07 m)
Open plan to the kitchen and with access through the bi-fold doors from the lounge, this stunning family room extension stretches the entire width of the property. Glazed bi-fold doors lead out to the rear garden making this a perfect space for entertaining and with 3 Velux roof lights making use of maximum natural light.. Also with UPVC double glazed windows to the rear, designer vertical radiator and fittings for a wall mounted TV. Wood effect vinyl flooring.
First floor
Bedroom 1 - 13'9 x 8'6 - To wardrobe ft (4.19 x 2.59 m)
UPVC double glazed window to the front with fitted wooden shutters. Extensive range of built in wardrobes.Radiator.
En suite - 7'4 x 9'9 ft (2.24 x 2.97 m)
With frosted UPVC double glazed window with fitted wooden shutters. White 3 piece suite comprising of panelled bath, low flush w.c. and pedestal sink. With a large walk in shower enclosure with glass sliding door and chrome mains fed mixer shower. Cupboard housing the hot water cylinder. Part tiled walls. Extractor fan. Wood effect vinyl flooring.
Bedroom 2 - 12'2 x 11'7 ft (3.71 x 3.53 m)
With UPVC double glazed window with fitted wooden shutters to the front. Built in 5 door range of wardrobes. Radiator.
En suite - 5'6 x 6'8 ft (1.68 x 2.03 m)
With frosted UPVC double glazed window with fitted wooden shutters to the front. White vanity unit with inset sink. Low flush w.c. Large walk in shower enclosure with glass sliding door and chrome mains fed mixer shower.Part tiled walls. Radiator. Extractor fan. Illuminated wall cabinet. Wood effect vinyl flooring.
Bedroom 3 - 8'11 x 11'7 ft (2.72 x 3.53 m)
With UPVC double glazed window with fitted wooden shutters to the rear. Radiator.
Bathroom - 5'6 x 7'9 ft (1.68 x 2.36 m)
Family bathroom with frosted UPVC double glazed window with fitted wooden shutters to the rear. White 3 piece suite comprising of panelled bath, low flush w.c. and pedestal sink.Radiator. Part tiled walls. Extractor fan. Wood effect vinyl flooring.
Second floor
Bedroom 4 - 17'0 x 11'5 ft (5.18 x 3.48 m)
UPVC double glazed window with fitted wooden shutters to the front and 2 fabulous Velux ceiling lights.Range of built in wardrobes. 2 radiators. Loft access hatch.
Bedroom 5 - 10'7 x 7'9 ft (3.23 x 2.36 m)
UPVC double glazed window with fitted wooden shutters to the front and side. Radiator. TV point. Fittings for a wall mounted TV. Door to under eaves storage.
Bathroom - 6'1 x 7'6 ft (1.85 x 2.29 m)
With Velux ceiling light, white pedestal sink and low flush w.c. . Large walk in shower enclosure with glass sliding door and chrome mains fed mixer shower. Part tiled walls. Wood effect vinyl flooring. Radiator and extractor fan
External front
To the front of the property is a paved path leading to the front door and a tarmac driveway to the side with parking for at least four cars and leading to the single detached garage with up and over door and power and lighting. External power point and wall light.
External rear
Fabulous and child friendly South facing rear garden with large Indian stone paved patio area with good size lawn with artificial grass and surrounded by raised borders.. Great space for entertaining with the bonus of access to the family room through the large bi-fold doors.
Disclaimer
You may download or store this material for your own personal use and research. You may NOT republish, retransmit, redistribute or otherwise make the material available to any party or make the same available on any website, online service or bulletin board of your own or of any other party or make the same available in hard copy or in any other media without the website owner`s express prior written consent. The website owner`s copyright must remain on all reproductions of material taken from this website.
- COUNCIL TAXA payment made to your local authority in order to pay for local services like schools, libraries, and refuse collection. The amount you pay depends on the value of the property.Read more about council Tax in our glossary page.
- Band: D
- PARKINGDetails of how and where vehicles can be parked, and any associated costs.Read more about parking in our glossary page.
- Yes
- GARDENA property has access to an outdoor space, which could be private or shared.
- Yes
- ACCESSIBILITYHow a property has been adapted to meet the needs of vulnerable or disabled individuals.Read more about accessibility in our glossary page.
- Ask agent
Newsham Gardens , Kirkham, Preston, PR4
NEAREST STATIONS
Distances are straight line measurements from the centre of the postcode- Kirkham & Wesham Station0.8 miles
- Moss Side Station2.2 miles
- Salwick Station3.3 miles
About the agent
Here at Mi Home Estate Agents we appreciate that selling or renting a property can be daunting, which is why we strive to take that stress away from you! Having opened our office on Kirkham High Street in 2010, we have been working tirelessly for our clients in the surrounding PR4 postcodes ever since.
Industry affiliations



Notes
Staying secure when looking for property
Ensure you're up to date with our latest advice on how to avoid fraud or scams when looking for property online.
Visit our security centre to find out moreDisclaimer - Property reference 4436. The information displayed about this property comprises a property advertisement. Rightmove.co.uk makes no warranty as to the accuracy or completeness of the advertisement or any linked or associated information, and Rightmove has no control over the content. This property advertisement does not constitute property particulars. The information is provided and maintained by mi home estate agent, Kirkham. Please contact the selling agent or developer directly to obtain any information which may be available under the terms of The Energy Performance of Buildings (Certificates and Inspections) (England and Wales) Regulations 2007 or the Home Report if in relation to a residential property in Scotland.
*This is the average speed from the provider with the fastest broadband package available at this postcode. The average speed displayed is based on the download speeds of at least 50% of customers at peak time (8pm to 10pm). Fibre/cable services at the postcode are subject to availability and may differ between properties within a postcode. Speeds can be affected by a range of technical and environmental factors. The speed at the property may be lower than that listed above. You can check the estimated speed and confirm availability to a property prior to purchasing on the broadband provider's website. Providers may increase charges. The information is provided and maintained by Decision Technologies Limited. **This is indicative only and based on a 2-person household with multiple devices and simultaneous usage. Broadband performance is affected by multiple factors including number of occupants and devices, simultaneous usage, router range etc. For more information speak to your broadband provider.
Map data ©OpenStreetMap contributors.
