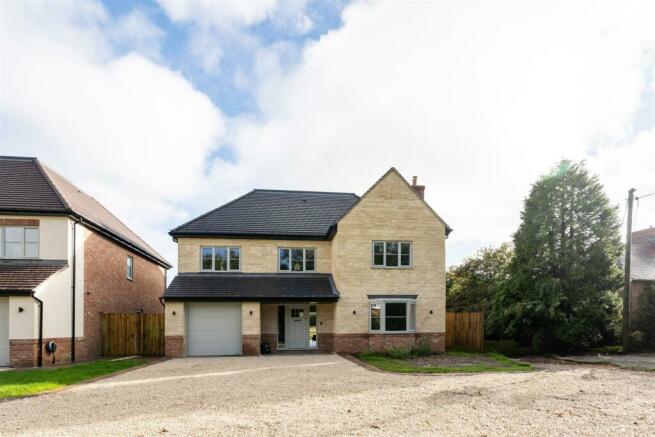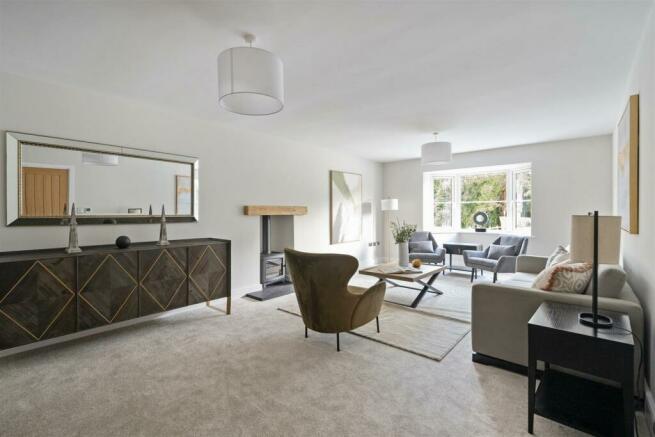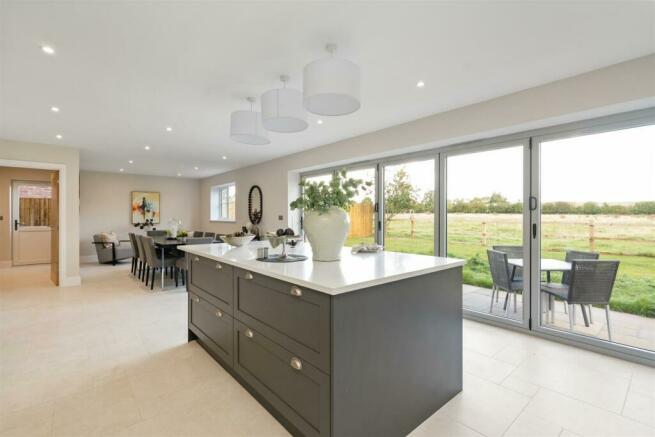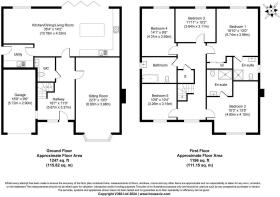
Banbury Road, Gaydon

- PROPERTY TYPE
Detached
- BEDROOMS
5
- BATHROOMS
3
- SIZE
2,443 sq ft
227 sq m
- TENUREDescribes how you own a property. There are different types of tenure - freehold, leasehold, and commonhold.Read more about tenure in our glossary page.
Freehold
Key features
- Five Bedroom Detached House
- New Build
- Bespoke Oak Staircase
- Open Plan Kitchen/Dining/Living Room
- Separate Lounge
- Bi-Fold Doors to Rear Garden
- Two En-Suites & Family Bathroom
- Fitted Wardrobes
- Integral Garage
- Open Views to Rear
Description
Details - This stunning, newly constructed five-bedroom detached home set in approximately 0.25 acres of beautifully landscaped gardens, and enjoys the tranquil backdrop of adjoining open countryside. Finished to an exceptional standard, the property offers spacious, contemporary family living in a picturesque semi-rural setting.
Stepping into the bright and airy entrance hall, the feature oak staircase, adds a touch of elegance, while the practical tiled flooring ensures the space is as functional as it is beautiful. Off the hallway there is access into the integral garage and a convenient guest WC. The sitting room benefits from a bay window that floods the room with natural light. The feature fireplace, complete with a log-burning stove, creates a warm and cosy atmosphere.
The rear of the ground floor is dedicated to the expansive open-plan kitchen/dining/living room, which stretches the full width of the property. This bright and versatile space is ideal for modern family living, with ample room for both dining and seating areas. The bi-fold doors open directly onto the rear garden, allowing for seamless indoor-outdoor living and offering stunning views of the adjoining countryside. The kitchen with bespoke cabinetry from Lochanna, high-end appliances and a central island that provides additional workspace and a breakfast bar. A Quooker tap and stainless-steel Franki sink complete the kitchen's luxurious feel. Adjacent to the kitchen is a utility room offering additional storage with a door leading to the side of the property.
The first floor of this property continues to impress with its galleried landing, creating a sense of space and elegance. The principal bedroom, located at the rear of the house benefits from a en-suite shower room which is finished to a high standard. The second bedroom, situated at the front of the property, also benefits from an ensuite shower room, making it ideal for guests or older children. Three additional bedrooms, all spacious and filled with natural light, provide flexible accommodation for a growing family. These rooms share a well-appointed family bathroom.
Outside - Outside, the front garden is landscaped to a high standard, with a feature pond adding to its charm. A shared access road leads to private parking spaces and an integral garage which is equipped with an electric up-and-over door, power supply and lighting. The property also benefits from an EV charging point, perfect for those with electric vehicles. To the rear, the garden is mainly laid to lawn and features a large paved terrace, perfect for outdoor entertaining or simply enjoying the peace and quiet of the countryside. The garden is enclosed and offers a stunning outlook over the adjoining fields. Outdoor lighting, power and water supplies make this garden as functional as it is beautiful, ensuring that it can be enjoyed throughout the year.
General Information - Planning Permission & Building Regulations: It is the responsibility of Purchasers to verify if any planning permission and building regulations were obtained and adhered to for any works carried out to the property.
Tenure: Freehold
Services: All mains services are connected to the property. However, it is advised that you confirm this at point of offer.
Broadband: Expected Superfast
Flood Risk Rating: No.
Conservation Area: No.
Local Authority: Stratford Upon Avon District Council.
Council Tax Band: Waiting Assessment.
Other Services - DM & Co. Homes are pleased to offer the following services:-
Residential Lettings: If you are considering renting a property or letting your property, please contact the office on .
Mortgage Services: If you would like advice on the best mortgages available, please contact us on .
Want To Sell Your Property?Ge) - Call DM & Co. Homes on to arrange your FREE no obligation market appraisal and find out why we are Solihull's fastest growing Estate Agency.
Brochures
Waterside Brochure.pdf- COUNCIL TAXA payment made to your local authority in order to pay for local services like schools, libraries, and refuse collection. The amount you pay depends on the value of the property.Read more about council Tax in our glossary page.
- Band: TBC
- PARKINGDetails of how and where vehicles can be parked, and any associated costs.Read more about parking in our glossary page.
- Yes
- GARDENA property has access to an outdoor space, which could be private or shared.
- Yes
- ACCESSIBILITYHow a property has been adapted to meet the needs of vulnerable or disabled individuals.Read more about accessibility in our glossary page.
- Ask agent
Energy performance certificate - ask agent
Banbury Road, Gaydon
NEAREST STATIONS
Distances are straight line measurements from the centre of the postcode- Leamington Spa Station6.6 miles
About the agent
DM & Co Land & New Homes is one of only a few divisions in the Midlands that focus and specialise in the sourcing and selling of residential land.
From individual plots for one-off homes to sites suitable for development of in excess of 100 units, our aim is to support land and property owners in maximising the value of their assets whilst making what can be a complex process, stress free. We offer support from the first stage of appraising a land/propertys development potential (at no
Industry affiliations

Notes
Staying secure when looking for property
Ensure you're up to date with our latest advice on how to avoid fraud or scams when looking for property online.
Visit our security centre to find out moreDisclaimer - Property reference 33417032. The information displayed about this property comprises a property advertisement. Rightmove.co.uk makes no warranty as to the accuracy or completeness of the advertisement or any linked or associated information, and Rightmove has no control over the content. This property advertisement does not constitute property particulars. The information is provided and maintained by DM & Co. Land & New Homes, Solihull. Please contact the selling agent or developer directly to obtain any information which may be available under the terms of The Energy Performance of Buildings (Certificates and Inspections) (England and Wales) Regulations 2007 or the Home Report if in relation to a residential property in Scotland.
*This is the average speed from the provider with the fastest broadband package available at this postcode. The average speed displayed is based on the download speeds of at least 50% of customers at peak time (8pm to 10pm). Fibre/cable services at the postcode are subject to availability and may differ between properties within a postcode. Speeds can be affected by a range of technical and environmental factors. The speed at the property may be lower than that listed above. You can check the estimated speed and confirm availability to a property prior to purchasing on the broadband provider's website. Providers may increase charges. The information is provided and maintained by Decision Technologies Limited. **This is indicative only and based on a 2-person household with multiple devices and simultaneous usage. Broadband performance is affected by multiple factors including number of occupants and devices, simultaneous usage, router range etc. For more information speak to your broadband provider.
Map data ©OpenStreetMap contributors.





