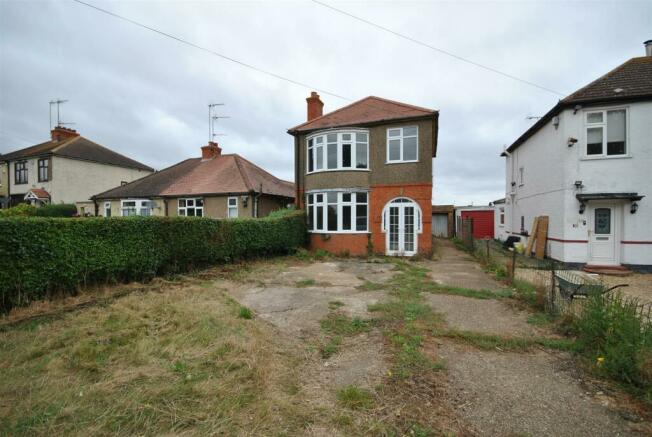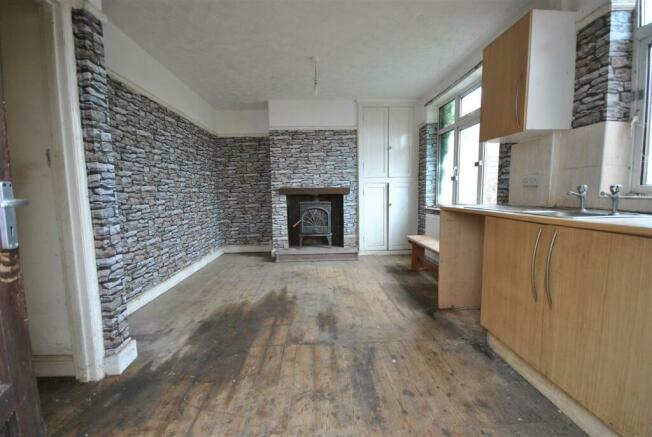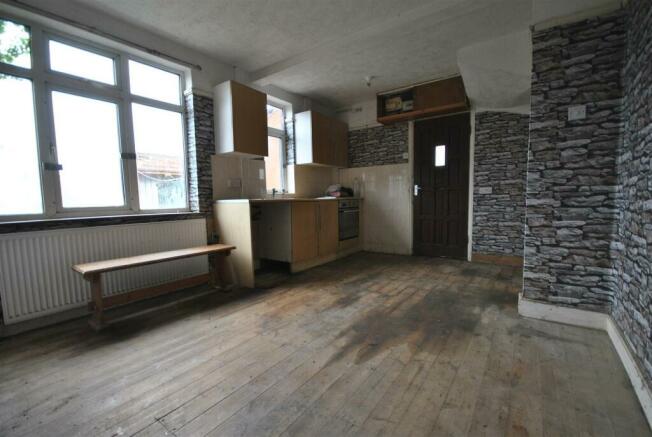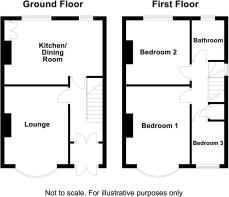Kislingbury Road, Rothersthorpe, Northampton

- PROPERTY TYPE
Detached
- BEDROOMS
3
- BATHROOMS
1
- SIZE
775 sq ft
72 sq m
- TENUREDescribes how you own a property. There are different types of tenure - freehold, leasehold, and commonhold.Read more about tenure in our glossary page.
Freehold
Description
SALE VIA A LIVE-STREAMED AUCTION
GUIDE PRICE: £190,000 TO £210,000
VIEWINGS - BY APPOINTMENT ONLY - SATURDAY 22ND FEBRUARY FROM 10.00AM TO 10.30AM
A bay fronted detached house which has been owned by the same family for two generations and as far as we are aware, has never been sold on the open market. The property is in need of a complete refurbishment programme but is situated on a generous plot on the edge of the village with views across fields to the front aspect.
TO REGISTER TO BID AND VIEW LEGAL DOCUMENTS, PLEASE VISIT OUR WEBSITE:
orthamptonshire
Accommodation -
Ground Floor -
Entrance Porch - Enter via the double glazed double doors to the entrance porch and glazed double doors lead to:-
Entrance Hall - 3.25m x 1.60m (10'8 x 5'3) - Stairs rising to the first floor, radiator and doors leading to:-
Sitting Room - 3.66m,2.74m x 3.25m (12,9 x 10'8) - A double glazed walk in bay window to the front elevation, radiator and ceramic tiled open fireplace.
Kitchen/Dining Room - 5.03m x 3.28m (16'6 x 10'9) - Base and eye level units comprising stainless steel single drainer sink unit with cupboard under, built in electric hob with electric oven under, two double glazed windows to the rear elevation, radiator, feature fireplace with wood burning stove on raised hearth, Welsh dresser built into the alcove and door to the side.
First Floor -
Landing - Door to airing cupboard, leaded light window to the side elevation and doors leading to:-
Bedroom One - 3.99m x 3.38m (13'1 x 11'1) - A walk in double glazed window to the front elevation with views across the road to fields, radiator and ceramic tiled open fireplace.
Bedroom Two - 3.25m x 3.28m (10'8 x 10'9) - A double glazed window to the rear elevation with radiator under and a ceramic tiled open fireplace.
Bedroom Three - 2.18m x 1.63m (7'2 x 5'4) - A double glazed window to the front elevation and a wall mounted electric heater.
Bathroom - 2.03m x 1.65m (6'8 x 5'5) - A three piece coloured suite comprising panelled bath, pedestal wash hand basin and low flush WC, tiled splashback areas, frosted double glazed window to the rear elevation.
Outside -
Rear Garden - The rear garden is approximately 80 feet in length and in need of attention with greenhouse and garden shed. There is also two attached brick built storage sheds, one housing an old oil fired boiler. Enclosed by fencing and access to the driveway and courtesy door into the garage.
Garage/Parking - A detached garage with up and over door, window to side elevation and a courtesy door to the rear garden. Off road parking to the front of the property and there is restricted access with a narrow driveway to the side of the property leading to the garage which is unsuitable for modern day vehicles.
Services - Main drainage, water and electricity are connected. (These have not been tested)
Council Tax - West Northamptonshire Council - Band D
Price Information - *Guides are provided as an indication of each seller's minimum expectation. They are not necessarily figures which a property will sell for and may change at any time prior to the auction. Each property will be offered subject to a Reserve (a figure below which the Auctioneer cannot sell the property during the auction) which we expect will be set within the Guide Range or no more than 10% above a single figure Guide. Additional Fees and Disbursements will charged to the buyer - see individual property details and Special Conditions of Sale for actual figures.
Buyers Administration Charge - The purchaser will be required to pay an administration charge of £1,200 (£1,000 plus VAT).
Buyers Premium Fee - The purchaser will be required to pay a buyers premium charge of £3,000 (£2,500 plus VAT)
Local Amenities - Within the village, there is the Parish Church of St. Peter and St. Paul. There is a Village Hall, a WI and a short mat Bowls Club. There is a Day Nursery and Primary education at the Rothersthorpe C.E. Primary School with Secondary education at Bugbrooke Campion School.
How To Get There - From Northampton town centre proceed in a southwesterly direction along Towcester Road to the roundabout junction with the A45. Take the fourth exit onto the dual carriageway signposted towards Daventry and M1 junction 15a. At the next roundabout continue straight on at the large roundabout with traffic lights signposted towards Swan Valley. At the next traffic light, turn left signposted towards Rothersthorpe and proceed out of the town and over the Grand Union Canal. On entering the village turn right onto Kislingbury Road and the property is along on the right.
Doirm06092024/9968 -
Brochures
Kislingbury Road, Rothersthorpe, NorthamptonBrochure- COUNCIL TAXA payment made to your local authority in order to pay for local services like schools, libraries, and refuse collection. The amount you pay depends on the value of the property.Read more about council Tax in our glossary page.
- Band: D
- PARKINGDetails of how and where vehicles can be parked, and any associated costs.Read more about parking in our glossary page.
- Yes
- GARDENA property has access to an outdoor space, which could be private or shared.
- Yes
- ACCESSIBILITYHow a property has been adapted to meet the needs of vulnerable or disabled individuals.Read more about accessibility in our glossary page.
- Ask agent
Kislingbury Road, Rothersthorpe, Northampton
Add an important place to see how long it'd take to get there from our property listings.
__mins driving to your place
Your mortgage
Notes
Staying secure when looking for property
Ensure you're up to date with our latest advice on how to avoid fraud or scams when looking for property online.
Visit our security centre to find out moreDisclaimer - Property reference 33417008. The information displayed about this property comprises a property advertisement. Rightmove.co.uk makes no warranty as to the accuracy or completeness of the advertisement or any linked or associated information, and Rightmove has no control over the content. This property advertisement does not constitute property particulars. The information is provided and maintained by Auction House, Northampton. Please contact the selling agent or developer directly to obtain any information which may be available under the terms of The Energy Performance of Buildings (Certificates and Inspections) (England and Wales) Regulations 2007 or the Home Report if in relation to a residential property in Scotland.
Auction Fees: The purchase of this property may include associated fees not listed here, as it is to be sold via auction. To find out more about the fees associated with this property please call Auction House, Northampton on 01604 279527.
*Guide Price: An indication of a seller's minimum expectation at auction and given as a “Guide Price” or a range of “Guide Prices”. This is not necessarily the figure a property will sell for and is subject to change prior to the auction.
Reserve Price: Each auction property will be subject to a “Reserve Price” below which the property cannot be sold at auction. Normally the “Reserve Price” will be set within the range of “Guide Prices” or no more than 10% above a single “Guide Price.”
*This is the average speed from the provider with the fastest broadband package available at this postcode. The average speed displayed is based on the download speeds of at least 50% of customers at peak time (8pm to 10pm). Fibre/cable services at the postcode are subject to availability and may differ between properties within a postcode. Speeds can be affected by a range of technical and environmental factors. The speed at the property may be lower than that listed above. You can check the estimated speed and confirm availability to a property prior to purchasing on the broadband provider's website. Providers may increase charges. The information is provided and maintained by Decision Technologies Limited. **This is indicative only and based on a 2-person household with multiple devices and simultaneous usage. Broadband performance is affected by multiple factors including number of occupants and devices, simultaneous usage, router range etc. For more information speak to your broadband provider.
Map data ©OpenStreetMap contributors.




