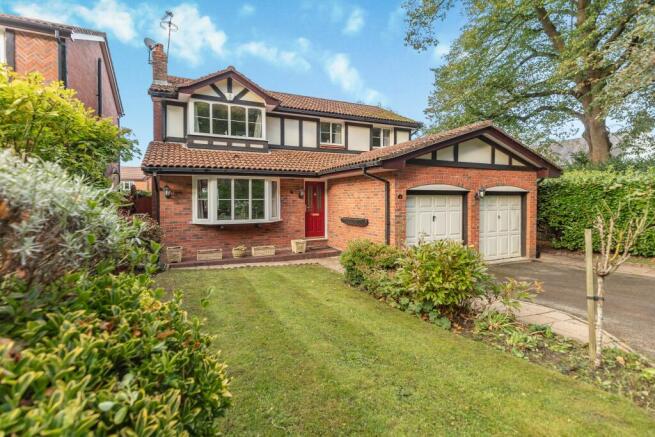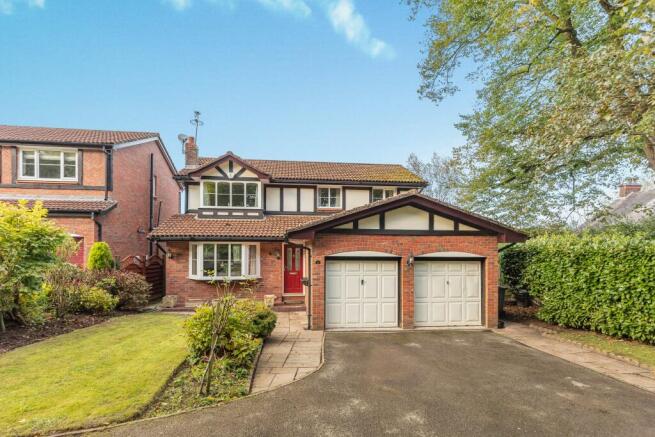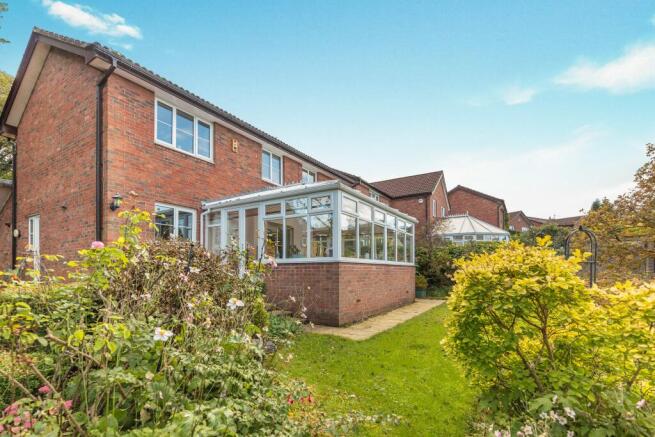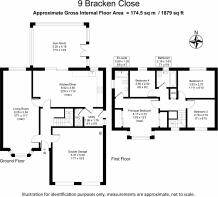
Bracken Close, Macclesfield, SK10

- PROPERTY TYPE
Detached
- BEDROOMS
4
- BATHROOMS
2
- SIZE
Ask agent
- TENUREDescribes how you own a property. There are different types of tenure - freehold, leasehold, and commonhold.Read more about tenure in our glossary page.
Freehold
Key features
- 4 Bedroom, 2 bathroom, detached Jones built home
- Spacious family-sized accommodation & no ongoing chain
- Popular location close to Fallibroome Academy, hospital & town
- Well presented throughout & ready to move in
- Quiet head of small cul-de-sac location
- Pleasant leafy & private aspect to the front
- Lounge, Dining kitchen, spacious heated sunroom, utility & WC
- 4 Bedrooms & main bedroom en-suite
- Double garage & turn-around driveway
- Competitively priced - flexible viewing appointments
Description
Situated in the highly popular and convenient Victoria Road [Hospital] area of Macclesfield; this substantial Jones Homes-built detached family home, occupies a pleasant position within a small and leafy cul-de-sac of just five, individually designed, detached properties.
The surrounding neighbourhood is popular with families and professionals due to the ease of access to good schooling and the close proximity to the town centre.
For schooling; this particular location lies within the considered catchment area of the sought-after secondary school, Fallibroome Academy. Located within easy walking distance, the school is a major influence for those with children in attendance. The town centre is also easily accessed by both foot and car, and with a regular bus service running virtually outside the front door, public transport is also a useful option.
Whirley Primary School is affiliated as a feeder to Fallibroome Academy, and is located also within walking distance, or just a few minute's drive away, making this another reason for this particular areas popularity.
Macclesfield Leisure Centre and the hospital are both located within a short walk, ideal for swimming or fitness classes, or of course those working at the hospital.
Bracken Close is a small cul-de-sac, made up of just five individually styled executive detached homes. This location along with the surrounding development, were completed by renowned local builders, Messrs Jones Homes. Constructed pre-millennium, when land availability was in much greater supply and prices much lower; developers were able to build bigger homes on far more generous plots than today's comparable new home offerings; making these homes today, a highly attractive proposition.
This particular home originally afforded one of the largest accommodation footprints available. The internal design reflected a modern living style that incorporated greater space and facilities. Open-plan kitchen dining, separate laundry rooms, downstairs cloakrooms and wc's, and the luxury and convenience of en-suite bedroom facilities, set the benchmark that remains relatively unchanged today.
The accommodation is as previously mentioned, of a good size and features the later addition of a most spacious, centrally heated sunroom to the rear.
Entering the front door, one is greeted with a warm and welcoming reception hallway, which separates the ground floor accommodation and provides convenient access to the integral double garage.
A spacious bay-fronted lounge is accessed from both the reception hallway and the dining area of the open-plan kitchen, and serves perfectly as the main hub of the home.
Neighbouring the lounge; a fully fitted kitchen boasts an array of integrated appliances and adjoins a family-sized open-plan informal dining area; ideal for family eating, as well as guest entertaining. A handy laundry room separates the domestic duties from the kitchen area, and an all-important downstairs WC is located alongside the laundry also.
A stunning oversized, centrally heated sunroom, is a fabulous addition that offers great potential to possibly incorporate with the kitchen diner [subject to professional consultation & any necessary consents].
A bright and airy gallery-style first floor landing serves the four generous bedrooms and family bathroom. The master bedroom features a lovely refurbished en-suite shower room and WC facility, as well as benefitting built-in wardrobes.
Moving to the outside and the rear garden - the main garden area is fully enclosed and landscaped. Stocked with an abundance of plants, shrubs, bushes and young trees, the garden stretches around to one side of the property, where a secure gate opens to the front garden area. The front garden area is well-screened and features mature Laurel hedge borders, a small lawn garden and a wide tarmac-laid driveway. The driveway leads to a double-sized integral garage with two independent garage doors.
This is a super home which occupies an individual plot and is located in a highly popular and convenient area of the town. The property is ready to move straight in, and benefits vacant possession upon completion, as well as no ongoing chain.
Viewing appointments are welcome and we are pleased to offer flexibility of evening and weekend viewings for those with busy lifestyles. Please contact the sole selling estate agent, Simeon Rains in association with The Good Estate Agent Macclesfield. Our offices are located directly opposite the railway station at 52 Waters Green, Macclesfield SK11 6JT.
Reception Hallway: Composite front door with twin double glazed panels; decorative coving to the ceiling; decorative dado rail; HALO remote central heating control; burglar alarm control panel; 2 x central heating radiators; smoke detector; door to double garage; understairs storage cupboard; staircase.
Lounge: PVCu double glazed bay window to the front aspect; PVCu double glazed window to the rear aspect; decorative ceiling coving; solid marble inset fireplace with brass surround & gas living flame-effect fire; 2 x central heating radiators; TV aerial point.
Open-Plan Dining Kitchen: Comprehensively fitted with a full range of beech-effect kitchen cabinets with over worktop LED strip lighting & comprising of cupboards & drawers; marble-effect worktops; tiled wall splashbacks; one-&-a-half bowl stainless steel sink unit with chrome mixer tap; integrated appliances: gas 4-burner hob, double fan-assisted electric oven; microwave, extractor fan, fridge & freezer; space & plumbing for a dishwasher; tiling to the floor; PVCu double glazed window to the rear aspect; space for a large dining table & chairs; wood-effect floor to the dining area; 2 x central heating radiators; TV aerial point; sliding double glazed patio doors opening to the sunroom.
Utility/Boot Room: Space & plumbing for a washing machine; space for an American-size fridge/freezer; central heating radiator; tiling to the floor; opaque-glazed door & window to the side aspect.
Downstairs WC: Push-button flush WC; cloaks wash basin with chrome mixer tap; tiled wall splashback; central heating radiator; extractor fan; tiling to the floor.
Sunroom: Of dwarf wall base construction surmounted with PVCu double glazed windows to three aspects & incorporating French doors to the garden; 2 x central heating radiators.
First Floor - Gallery Landing: Built-in airing cupboard with a bi-fold door; decorative dado rail; PVCu double glazed window to the front aspect.
Bedroom 1: PVCu double glazed bay window to the front aspect; 2 x built-in/fitted double wardrobes; TV aerial point; central heating radiator.
En-suite Shower Room: Walk-in shower cubicle with a thermostatically-controlled shower; push-button flush WC; pedestal wash basin with chrome mixer tap; central heating radiator; recessed ceiling spotlights; tiling to the walls & floor; PVCu double glazed window to the side aspect.
Bedroom 2: PVCu double glazed window to the rear aspect; central heating radiator.
Bedroom 3: PVCu double glazed window to the front aspect; central heating radiator.
Bedroom 4: PVCu double glazed window to the rear aspect; central heating radiator.
Family Bathroom: 'P'-shaped bath with chrome mixer shower over & tap; fitted glazed shower screen; push-button flush WC; pedestal wash basin with chrome mixer tap; chrome tubular radiator; 2 x corner storage cupboards; full wall & floor tiling; PVCu double glazed window to the rear aspect.
Outside - Rear Garden: Accessed via the sunroom, side utility room door, as well as a timber gate to one side, the rear garden is fully enclosed by timber sectional fencing with concrete supports. The garden area is mature & landscaped; featuring stocked flower borders & bed areas. Brick block-laid steps lead to a stone block seating terrace to one side, where a garden store also features. An outside water tap & security light are also provided.
Front: The front garden area is well-screened by mature Laurel hedges, and a small lawn garden lies to one side. A wide tarmac-laid driveway provides private parking for several vehicles, whilst leading to the integral double garage. A stone-flagged pathway leads from the driveway to the front door. There are two outside lights for night time lighting.
Council Tax Band
The council tax band for this property is F.
Brochures
Brochure 1- COUNCIL TAXA payment made to your local authority in order to pay for local services like schools, libraries, and refuse collection. The amount you pay depends on the value of the property.Read more about council Tax in our glossary page.
- Ask agent
- PARKINGDetails of how and where vehicles can be parked, and any associated costs.Read more about parking in our glossary page.
- Yes
- GARDENA property has access to an outdoor space, which could be private or shared.
- Yes
- ACCESSIBILITYHow a property has been adapted to meet the needs of vulnerable or disabled individuals.Read more about accessibility in our glossary page.
- Ask agent
Energy performance certificate - ask agent
Bracken Close, Macclesfield, SK10
Add an important place to see how long it'd take to get there from our property listings.
__mins driving to your place
Your mortgage
Notes
Staying secure when looking for property
Ensure you're up to date with our latest advice on how to avoid fraud or scams when looking for property online.
Visit our security centre to find out moreDisclaimer - Property reference 20893. The information displayed about this property comprises a property advertisement. Rightmove.co.uk makes no warranty as to the accuracy or completeness of the advertisement or any linked or associated information, and Rightmove has no control over the content. This property advertisement does not constitute property particulars. The information is provided and maintained by The Good Estate Agent, National. Please contact the selling agent or developer directly to obtain any information which may be available under the terms of The Energy Performance of Buildings (Certificates and Inspections) (England and Wales) Regulations 2007 or the Home Report if in relation to a residential property in Scotland.
*This is the average speed from the provider with the fastest broadband package available at this postcode. The average speed displayed is based on the download speeds of at least 50% of customers at peak time (8pm to 10pm). Fibre/cable services at the postcode are subject to availability and may differ between properties within a postcode. Speeds can be affected by a range of technical and environmental factors. The speed at the property may be lower than that listed above. You can check the estimated speed and confirm availability to a property prior to purchasing on the broadband provider's website. Providers may increase charges. The information is provided and maintained by Decision Technologies Limited. **This is indicative only and based on a 2-person household with multiple devices and simultaneous usage. Broadband performance is affected by multiple factors including number of occupants and devices, simultaneous usage, router range etc. For more information speak to your broadband provider.
Map data ©OpenStreetMap contributors.





