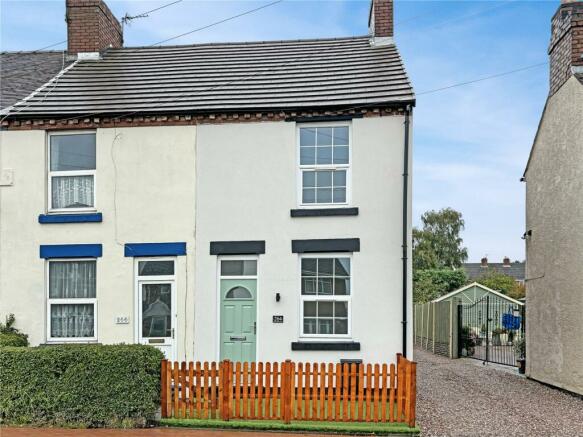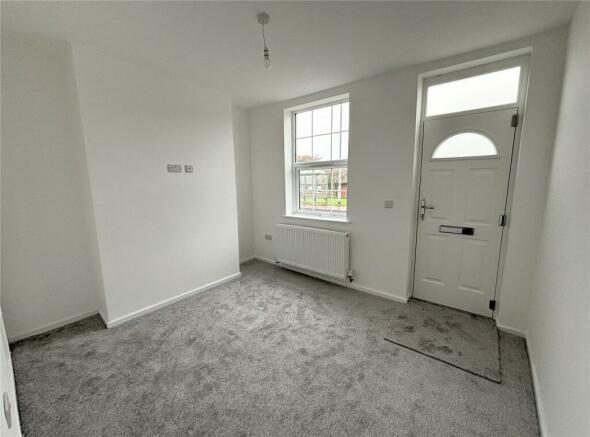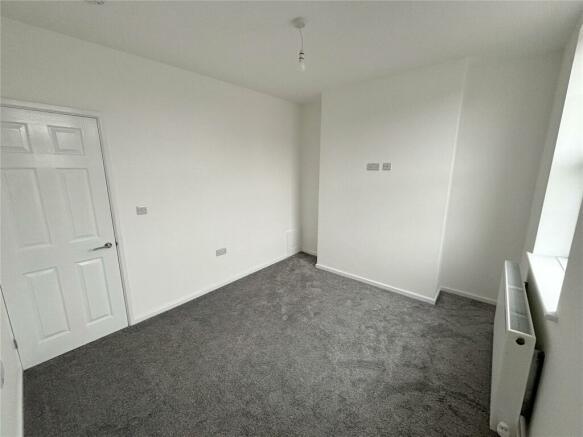Hednesford Road, Heath Hayes, WS12

- PROPERTY TYPE
End of Terrace
- BEDROOMS
3
- SIZE
Ask agent
- TENUREDescribes how you own a property. There are different types of tenure - freehold, leasehold, and commonhold.Read more about tenure in our glossary page.
Freehold
Key features
- Three Bedroom Terraced
- Completely Refurbished Throughout
- New Double Glazing
- New Central Heating System
- Freshly Decorated and New Carpets Fitted
- Refitted Kitchen and Bathroom
- Viewing Highly Recommended
Description
SIMPLY STUNNING!!! This Beautiful three bedroomed end terraced house has been COMPLETELY REFURBISHED THROUGHOUT including *INTERNAL INSULATION, NEW DOUBLE GLAZED WINDOWS and DOORS, NEW CENTRAL HEATING SYSTEM all to keep you cosy on cold winter nights * And there is more........ FULLY REWIRED, REFITTED KITCHEN, BATHROOM, CLOAKROOM, REPLASTERED THROUGHOUT, RERENDERED, FRESHLY DECORATED AND NEW CARPETS FITTED and for when the spring and summer returns you can enjoy the newly landscaped/lawned rear garden.
Lounge
3.56m x 2.92m (11' 8" x 9' 7")
With UPVC double glazed window, composite double glazed access door, double radiator, ceiling mounted smoke alarm and television aerial point.
Sitting Room with Inner Lobby
3.5m x 3.38m (11' 6" x 11' 1")
With built in storage cupboard, wood veneer floor, double radiator and ceiling mounted smoke alarm.
Kitchen
3.43m x 1.57m (11' 3" x 5' 2")
Extensively refitted incorporating base units, drawers, laminate working surfaces, inset stainless steel sink with mixer taps, wall cupboards, Lamona electric built in hob with oven hood/extractor over, Lamona electric built in oven, plumbing for automatic washing machine, plumbing for automatic dishwasher, downlighters, breakfast bar, wood veneer floor, ceiling mounted smoke alarm, radiator, double glazed roof light, UPVC double glazed window and UPVC double glazed access door and also giving access to:-
Cloakroom
Fitted with White suite incorporating low flush WC, hand basin with mixer taps and cupboards below, chrome heated towel rail, wood veneer floor, UPVC double glazed window, extractor fan and built in storage cupboard which will house the gas fired central heating boiler (the central heated system throughout the property has been upgraded/refitted and the boiler is to be installed prior to completion of the sale to allow to the new purchaser to benefit from a full warranty
First Floor
Landing
With UPVC double glazed window, radiator, ceiling mounted smoke alarm and giving access to:-
Bedroom One
3.53m x 2.92m (11' 7" x 9' 7")
With UPVC double glazed window, radiator and television aerial point.
Bedroom Two
2.51m x 3.12m (8' 3" x 10' 3")
With UPVC double glazed window and radiator.
Bathroom
1.9m x 2.46m (6' 3" x 8' 1")
Refitted with White suite incorporating low flush WC, hand basin with tiled splashguard, mixer taps and cupboard below. P shaped bath with mixer taps and shower mixer taps over including waterfall shower head, glass shower screen, wall mounted mirror, extractor fan, laminate floor, UPVC double glazed window, chrome heated towel rail and giving access to:-
Bedroom Three/Dressing Room/Office
1.93m x 2.51m (6' 4" x 8' 3")
With UPVC double glazed window, radiator and television aerial point.
Outside
Enclosed fore garden which has artificial lawn for low maintenance purposes and picket fencing. The rear garden is enclosed with close board fencing, terrace which is gated and enclosed with picket fencing. The property is approached via a gravelled driveway/parking area which is used in conjunction with adjoining properties.
Heating
Gas fired central heating (to be installed). Details of which will be confirmed via the Vendor during pre contract enquiries.
Brochures
Particulars- COUNCIL TAXA payment made to your local authority in order to pay for local services like schools, libraries, and refuse collection. The amount you pay depends on the value of the property.Read more about council Tax in our glossary page.
- Band: A
- PARKINGDetails of how and where vehicles can be parked, and any associated costs.Read more about parking in our glossary page.
- Yes
- GARDENA property has access to an outdoor space, which could be private or shared.
- Yes
- ACCESSIBILITYHow a property has been adapted to meet the needs of vulnerable or disabled individuals.Read more about accessibility in our glossary page.
- Ask agent
Hednesford Road, Heath Hayes, WS12
NEAREST STATIONS
Distances are straight line measurements from the centre of the postcode- Hednesford Station1.4 miles
- Cannock Station1.6 miles
- Landywood Station2.8 miles
About the agent
Established in 1919 Boot & Son are the complete property service for Cannock. Operating from prominent Cannock town centre offices, the business has been built upon customer recommendation through generations.
Whether you are looking to buy, sell, rent, a survey or valuation, or commercial property services Boot & Son are the experts you can trust for a dynamic service based on professionalism and integrity.
Boot & Son are your true experts in the Cannock property market thanks to
Notes
Staying secure when looking for property
Ensure you're up to date with our latest advice on how to avoid fraud or scams when looking for property online.
Visit our security centre to find out moreDisclaimer - Property reference BAS240283. The information displayed about this property comprises a property advertisement. Rightmove.co.uk makes no warranty as to the accuracy or completeness of the advertisement or any linked or associated information, and Rightmove has no control over the content. This property advertisement does not constitute property particulars. The information is provided and maintained by Boot & Son Chartered Surveyors, Cannock. Please contact the selling agent or developer directly to obtain any information which may be available under the terms of The Energy Performance of Buildings (Certificates and Inspections) (England and Wales) Regulations 2007 or the Home Report if in relation to a residential property in Scotland.
*This is the average speed from the provider with the fastest broadband package available at this postcode. The average speed displayed is based on the download speeds of at least 50% of customers at peak time (8pm to 10pm). Fibre/cable services at the postcode are subject to availability and may differ between properties within a postcode. Speeds can be affected by a range of technical and environmental factors. The speed at the property may be lower than that listed above. You can check the estimated speed and confirm availability to a property prior to purchasing on the broadband provider's website. Providers may increase charges. The information is provided and maintained by Decision Technologies Limited. **This is indicative only and based on a 2-person household with multiple devices and simultaneous usage. Broadband performance is affected by multiple factors including number of occupants and devices, simultaneous usage, router range etc. For more information speak to your broadband provider.
Map data ©OpenStreetMap contributors.



