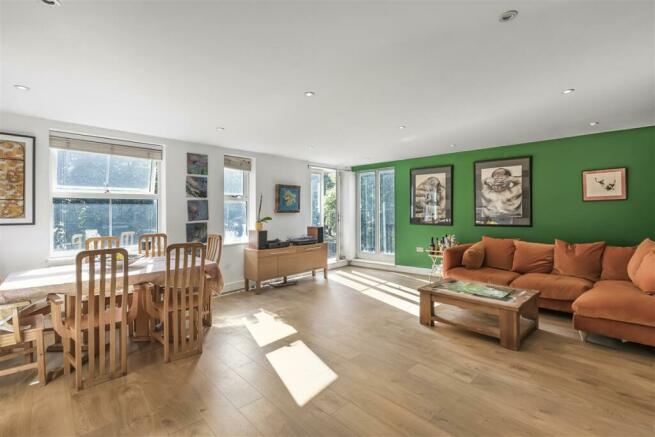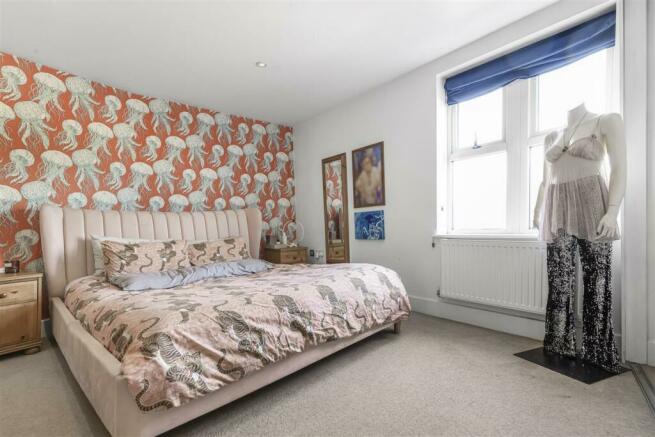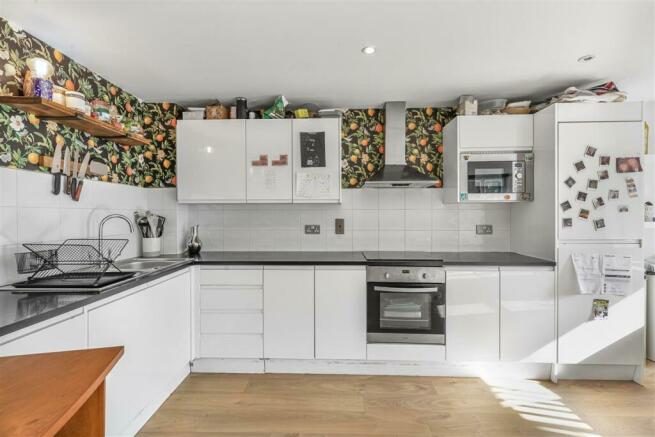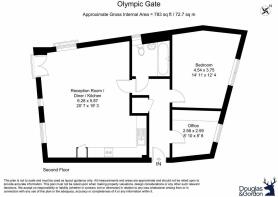
Cadogan Terrace, E9

- PROPERTY TYPE
Flat
- BEDROOMS
2
- BATHROOMS
1
- SIZE
783 sq ft
73 sq m
Key features
- Incredible Two Double Bedroom Second Floor Apartment
- Uninterrupted Views Over Victoria Park
- Beautiful Open Plan Living / Dining / Kitchen Area
- Corner Juliet Balcony Overlooking The Park
- Modern Fiited Bathroom
- Ample Built-In Storage Throughout The Apartment
- Over 110 Years Left On The Lease
- Within 7 Minutes Walk To Hackney Wick Overground Station
- OFFERS OVER £550,000
- OPEN DAY SATURDAY 19TH OCTOBER
Description
Luxurious and Light-Filled Two-Bedroom Second-Floor Apartment with Panoramic Victoria Park Views – Cadogan Terrace, Hackney Wick
Nestled in the heart of Hackney Wick, this exquisite two-bedroom apartment on the second floor of a contemporary development offers an unparalleled living experience. Set on the prestigious Cadogan Terrace, the apartment enjoys direct, uninterrupted views of Victoria Park, one of London’s most iconic green spaces. Boasting a sophisticated design, modern finishes, and abundant natural light, this property is the epitome of stylish living.
Upon entering the apartment, you’re greeted by a bright and welcoming hallway that leads to the generously sized bedrooms and living spaces beyond. The first door opens to find the second bedroom, a cozy yet well-proportioned double. Bathed in soft natural light, this versatile space can easily accommodate a guest room, home office, or studio. Its clever layout and generous dimensions make it adaptable to various needs, whether for overnight visitors or as a private workspace with a calming view.
Next is the principal bedroom, an expansive, tranquil retreat flooded with natural light through large windows. This room is designed with comfort in mind, offering soft tones that create a serene atmosphere. The extensive built-in wardrobes span one wall, providing ample storage while maintaining the room’s sleek, minimalist design. The room feels light and airy, offering a peaceful sanctuary away from the buzz of city life.
As you move down the hall, the beautifully appointed bathroom catches your eye. Designed with a contemporary aesthetic, the space features gleaming white tiles, a deep full-size bathtub with a luxurious rainfall shower overhead, and sleek chrome fixtures. The floating vanity unit offers storage for all your essentials. Every detail has been carefully considered to create a space that feels both functional and relaxing, perfect for unwinding at the end of the day.
At the end of the hallway, you step into the heart of the home—a truly spectacular open-plan living, dining, and kitchen area. This expansive space is a showstopper, designed to make the most of the stunning park views. Windows stretch across one entire wall, offering breathtaking, uninterrupted vistas of Victoria Park, drawing the outdoors in and bathing the entire area in natural light. The Juliet balcony allows you to fully appreciate the tranquil surroundings, perfect for sipping your morning coffee while watching the park wake up or enjoying the evening sunset.
The modern kitchen is seamlessly integrated into the space, featuring sleek cabinetry in a contemporary gloss finish, integrated appliances, and generous counter space. The design is both stylish and practical, with plenty of storage and worktop space for cooking, dining, or hosting. The open-plan layout ensures a smooth flow between the kitchen, dining, and living areas, making it ideal for entertaining or simply enjoying the spaciousness of the room.
The living area is beautifully designed to maximize comfort and style. With ample room for a large sofa, entertainment unit, and dining table, this space is perfect for hosting gatherings or enjoying quiet evenings in. The natural light from the large windows creates a bright, uplifting atmosphere, while the park views provide a constantly changing backdrop of greenery and tranquillity.
This apartment perfectly balances modern urban living with the serenity of park-side life. Situated directly across from Victoria Park, you’ll enjoy easy access to walking trails, green open spaces, and the picturesque lakes and gardens the park is known for. Meanwhile, Hackney Wick’s vibrant neighbourhood, with its array of eclectic cafés, restaurants, and artistic venues, is just moments away, offering a dynamic, creative energy that’s hard to match.
Open Day appointments are available on Saturday 19th October. Call to reserve yours now!
The information contained in these particulars is for general information purposes only. Douglas & Gordon does not provide information or give any warranty with regards to train, tube, tram lines or flight paths. Prospective purchasers or tenants are advised to carry out their own research if they have any concern about train, tube, tram lines or flight paths.
Brochures
More details- COUNCIL TAXA payment made to your local authority in order to pay for local services like schools, libraries, and refuse collection. The amount you pay depends on the value of the property.Read more about council Tax in our glossary page.
- Ask agent
- PARKINGDetails of how and where vehicles can be parked, and any associated costs.Read more about parking in our glossary page.
- Ask agent
- GARDENA property has access to an outdoor space, which could be private or shared.
- Yes
- ACCESSIBILITYHow a property has been adapted to meet the needs of vulnerable or disabled individuals.Read more about accessibility in our glossary page.
- Ask agent
Cadogan Terrace, E9
NEAREST STATIONS
Distances are straight line measurements from the centre of the postcode- Hackney Wick Station0.2 miles
- Homerton Station0.6 miles
- Stratford International Station0.9 miles
About the agent
Streetwise since 1958
Ever since we opened our first office off Sloane Square in 1958, we've been dedicated to giving our customers the confidence to make life-changing decisions with certainty and peace of mind.
That's over 60 years of delivering professional property services that go further, dig deeper and get better results for our clients.
Our expertise includes:
- Residential
Industry affiliations

Notes
Staying secure when looking for property
Ensure you're up to date with our latest advice on how to avoid fraud or scams when looking for property online.
Visit our security centre to find out moreDisclaimer - Property reference X79663_1. The information displayed about this property comprises a property advertisement. Rightmove.co.uk makes no warranty as to the accuracy or completeness of the advertisement or any linked or associated information, and Rightmove has no control over the content. This property advertisement does not constitute property particulars. The information is provided and maintained by Douglas and Gordon, London. Please contact the selling agent or developer directly to obtain any information which may be available under the terms of The Energy Performance of Buildings (Certificates and Inspections) (England and Wales) Regulations 2007 or the Home Report if in relation to a residential property in Scotland.
*This is the average speed from the provider with the fastest broadband package available at this postcode. The average speed displayed is based on the download speeds of at least 50% of customers at peak time (8pm to 10pm). Fibre/cable services at the postcode are subject to availability and may differ between properties within a postcode. Speeds can be affected by a range of technical and environmental factors. The speed at the property may be lower than that listed above. You can check the estimated speed and confirm availability to a property prior to purchasing on the broadband provider's website. Providers may increase charges. The information is provided and maintained by Decision Technologies Limited. **This is indicative only and based on a 2-person household with multiple devices and simultaneous usage. Broadband performance is affected by multiple factors including number of occupants and devices, simultaneous usage, router range etc. For more information speak to your broadband provider.
Map data ©OpenStreetMap contributors.





