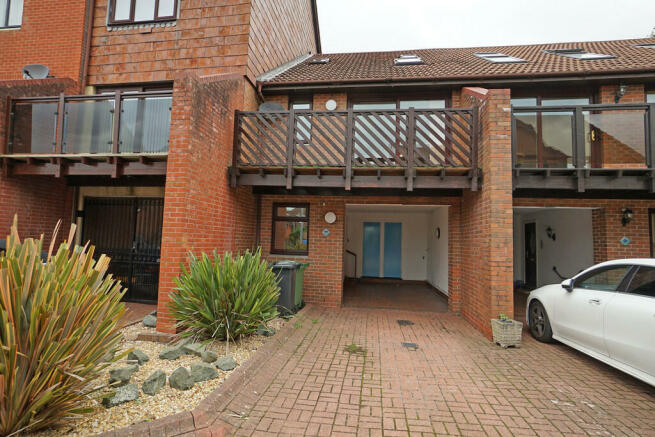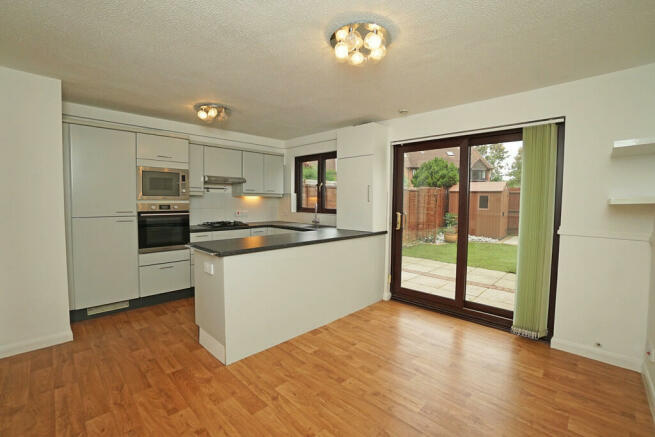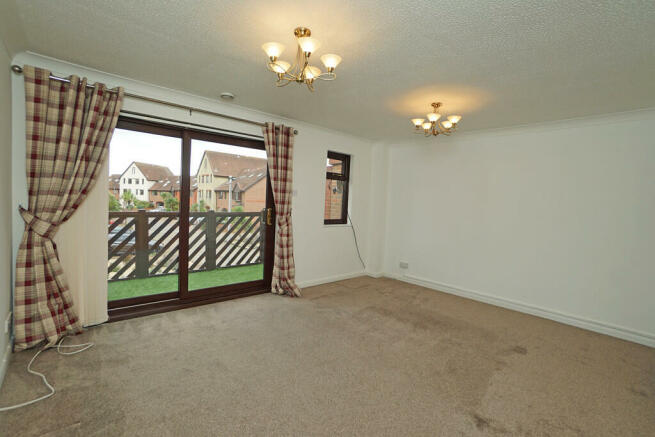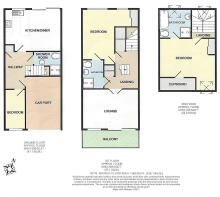Cadgwith Place, Port Solent

Letting details
- Let available date:
- 14/10/2024
- Deposit:
- £1,731A deposit provides security for a landlord against damage, or unpaid rent by a tenant.Read more about deposit in our glossary page.
- Min. Tenancy:
- Ask agent How long the landlord offers to let the property for.Read more about tenancy length in our glossary page.
- Let type:
- Long term
- Furnish type:
- Unfurnished
- Council Tax:
- Ask agent
- PROPERTY TYPE
Terraced
- BEDROOMS
3
- BATHROOMS
2
- SIZE
Ask agent
Key features
- 3 Bedroom Unfurnished Property
- 2 Bedrooms Ensuite
- Enclosed Rear Garden
- Driveway Parking & Carport
- Balcony to Living Room
- Kitchen / Dining Area
- Double Glazed throughout
- Gas Central Heating
- Close to Port Solent Boardwalk
Description
For the yachtsman, Port Solent is the perfect destination with a 24/7 manned lock and the protection of a marina environment. Port Solent is only a 30 minute slow cruise to Portsmouth Harbour and from there you have the delights of the Solent and the Isle of Wight on your doorstep, there are usually many moorings available to rent in close proximity to the property, either privately or through the marina operators, Premier Marinas.
With the bars and restaurants of The Boardwalk only a 5 minute walk away, this property will make the perfect lifestyle home.
DRIVEWAY & CARPORT You approach the property from Cadgwith Place and you are met with off road parking in a quiet cul-de-sac location, with visitor parking immediately opposite the property.
There is the addition of a carport to the front of the property with storage cupboards, intercom, water and electricity.
HALLWAY 10' 11" x 7' 4" (3.35m x 2.25m) Through the front door into the hallway, you will find doors to the kitchen/dining area, utility Room/shower Room, bedroom 3/study, storage cupboard and stairs to the 1st floor. You will find carpet to the ground floor with a wall mounted radiator, bright decor throughout, and ceiling lighting.
BEDROOM 3/STUDY 10' 9" x 5' 6" (3.29m x 1.69m) With a double glazed window facing the front aspect of the property bedroom 3 is a good sized single room with newly laid neutral carpet , bright decor, ceiling lighting and wall mounted radiator.
UTILITY/SHOWER ROOM 7' 6" x 6' 4" (2.30m x 1.95 into showerm) Fully tiled shower cubicle, low level wc, basin with vanity unit underneath, shaving point, ceiling heating controller, Zanussi washing machine. Fully tiled walls and white painted ceiling, and ceiling lighting.
STORAGE CUPBOARD 2' 10" x 1' 10" (0.87m x 0.57m) Max Storage cupboard with ample space for hanging and storage .
KITCHEN / DINING AREA 15' 5" x 11' 9" (4.70m x 3.59m) This well equipped kitchen/dining area leads on from the hallway and has the added benefit of a breakfast bar. Boasting an extensive range of wall and floor units with contrasting dark work top, ceramic tiled splashback and vinyl flooring.
The range of fitted appliances are extensive and consist of:
- Zanussi built-in fridge freezer
- Zanussi Oven and Grill
- Hotpoint Ceramic Hob and Extractor Hood
- Built-in Zanussi Dishwasher
- Zanussi Microwave Oven
Finished with ceiling lights, wall mounted radiator, 1 1/2 bowl composite sink, gas combi boiler, double glazed window and patio doors overlooking the garden.
STAIRS TO FIRST FLOOR LANDING From the open plan 1st floor landing you will find the living room, family bathroom and bedroom 2.
The stairs and landing are carpeted with walls and ceilings painted to a neutral colour.
LIVING ROOM 15' 4" x 12' 0" (4.68m x 3.66m) Off the landing you will find this good sized living room with double glazed patio doors and side window, onto the balcony.
This room is as spacious as it is practical and yet still retains that warmth and charm. Light, bright and airy, this room has neutral carpet with light decor throughout and has the added benefit of central heating and ceiling lighting. Coving, TV point and door entry intercom complete this comfortable living space.
Through the patio doors you will find the warm, sunny south east facing balcony with views overlooking the marina.
SUNNY SOUTH EAST FACING BALCONY 15' 5" x 4' 11" (4.70m x 1.50m) Patio doors lead onto the balcony which stretches across the full width of the property with southeast views of the quiet marina cul-de-sac and views across the marina. The balcony has outside lighting.
BEDROOM 2 15' 5" x 15' 4" (4.71m x 4.68m) max Bedroom 2 is a double bedroom overlooking the rear aspect through the double glazed windows.
This room has neutral carpet, light decor to walls and ceilings, central heating, a built in double mirror door wardrobe with shelving and hanging space, and is finished with ceiling lighting, corner alcove for either storage or additional wardrobes and coving. There is a door to the family shower room/en-suite.
FAMILY SHOWER ROOM / ENSUITE 7' 9" x 4' 9" (2.37m x 1.45m) Offering a white suite comprising of a low level WC, sink with pedestal and a shower. Fully tiled with white and blue wall tiles and white painted ceiling. Ceiling lighting and a chrome towel rail and radiator.
STORAGE CUPBOARD 2' 11" x 2' 4" (0.91m x 0.72m) With shelving for that all important storage.
UNDER STAIRS STORAGE CUPBOARD 6' 7" x 2' 9" (2.03m max x 0.85m) Light decor to walls and ceiling, this under stairs cupboard is a useful addition to any property for all your storage needs.
STAIRS TO SECOND FLOOR LANDING From the open plan 1st floor landing you take the stairs to the 2nd floor landing. The stairs and landing are carpeted and have painted walls, handrails and ceilings. There are doors off to the Main Bedroom. The velux window lightens up this landing area.
MAIN BEDROOM 15' 5" x 14' 6" (4.70m x 4.43m into eaves) This double bedroom is full of character with three velux windows in the roof and built in double sliding door wardrobe and a large eaves storage cupboard. Carpeted with light decor and a central heating radiator. There is a ceiling lighting, TV and telephone points.
MAIN BEDROOM ENSUITE 7' 11" x 8' 10" (2.43m x 2.71m) Offering a corner shower, low level wc, bath and sink with pedestal, ceiling light and vinyl flooring, this is the perfect addition to any main bedroom. The velux window allows in natuarl light and the radiator will keep this room warm in winter.
OTHER INFORMATION Holding Deposit - 1 Weeks Rent
Deposit - 5 Weeks Rent (including the 1 week holding deposit)
Long Term Rental (Minimum initial term 12 month tenancy)
Council Tax - Portsmouth City Council - Band F
VIEWING BY APPOINTMENT THROUGH MARINA LIFE HOMES LTD All measurements quoted are approximate and are for general guidance only. The fixtures and fittings, services and appliances have not been tested and therefore no guarantee can be given that they are in working order. These particulars are believed to be correct, but their accuracy is not guaranteed and therefore they do not constitute an offer or contract.
Brochures
Brochure- COUNCIL TAXA payment made to your local authority in order to pay for local services like schools, libraries, and refuse collection. The amount you pay depends on the value of the property.Read more about council Tax in our glossary page.
- Band: F
- PARKINGDetails of how and where vehicles can be parked, and any associated costs.Read more about parking in our glossary page.
- Covered,Off street
- GARDENA property has access to an outdoor space, which could be private or shared.
- Yes
- ACCESSIBILITYHow a property has been adapted to meet the needs of vulnerable or disabled individuals.Read more about accessibility in our glossary page.
- Ask agent
Cadgwith Place, Port Solent
NEAREST STATIONS
Distances are straight line measurements from the centre of the postcode- Portchester Station1.2 miles
- Cosham Station1.4 miles
- Hilsea Station2.1 miles
About the agent
Marina & Hampshire Life Homes, South Coast
11 The Boardwalk, Port Solent, Portsmouth, Hampshire, PO6 4TP

We are a family run business, located in the heart of Port Solent Marina, just off junction 12 of the M27 in Portsmouth, Hampshire.
Marina & Hampshire Life Homes enjoys an annual footfall of over 4 million, time rich visitors, many of which visit our offices on a daily basis to discuss their property needs.
Established in 2010 and with over 50 years of collective experience in the property industry, Marina & Hampshire Life Homes have built a solid reputation for first class custom
Notes
Staying secure when looking for property
Ensure you're up to date with our latest advice on how to avoid fraud or scams when looking for property online.
Visit our security centre to find out moreDisclaimer - Property reference 102277000039. The information displayed about this property comprises a property advertisement. Rightmove.co.uk makes no warranty as to the accuracy or completeness of the advertisement or any linked or associated information, and Rightmove has no control over the content. This property advertisement does not constitute property particulars. The information is provided and maintained by Marina & Hampshire Life Homes, South Coast. Please contact the selling agent or developer directly to obtain any information which may be available under the terms of The Energy Performance of Buildings (Certificates and Inspections) (England and Wales) Regulations 2007 or the Home Report if in relation to a residential property in Scotland.
*This is the average speed from the provider with the fastest broadband package available at this postcode. The average speed displayed is based on the download speeds of at least 50% of customers at peak time (8pm to 10pm). Fibre/cable services at the postcode are subject to availability and may differ between properties within a postcode. Speeds can be affected by a range of technical and environmental factors. The speed at the property may be lower than that listed above. You can check the estimated speed and confirm availability to a property prior to purchasing on the broadband provider's website. Providers may increase charges. The information is provided and maintained by Decision Technologies Limited. **This is indicative only and based on a 2-person household with multiple devices and simultaneous usage. Broadband performance is affected by multiple factors including number of occupants and devices, simultaneous usage, router range etc. For more information speak to your broadband provider.
Map data ©OpenStreetMap contributors.




