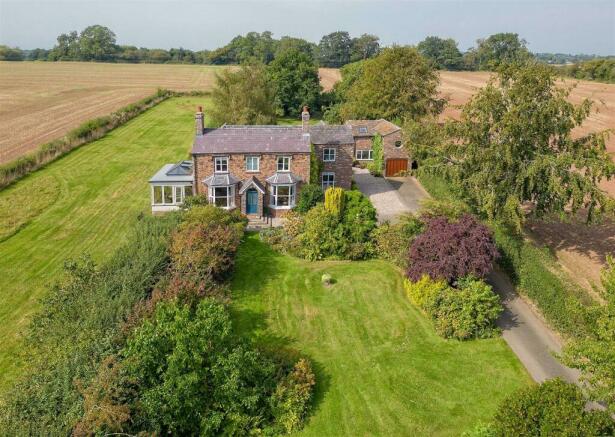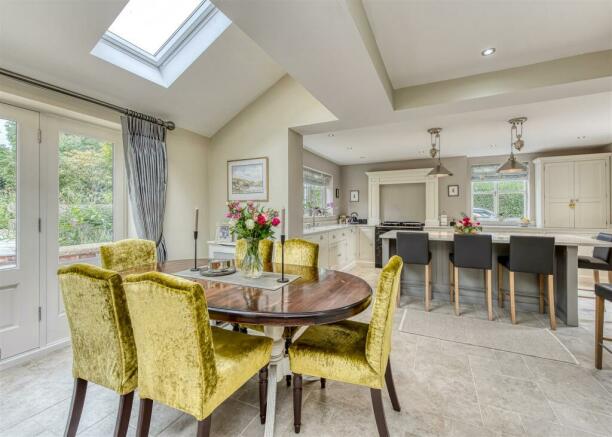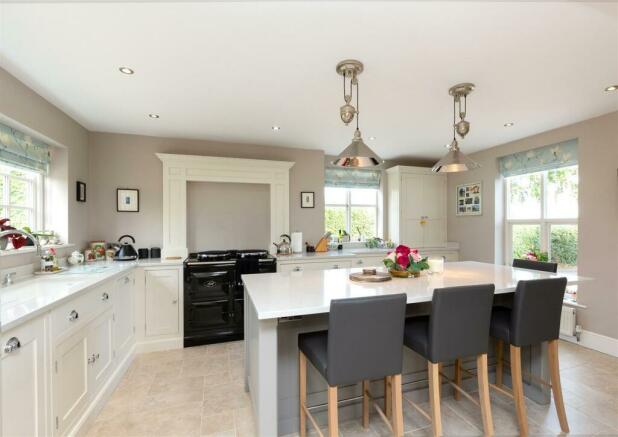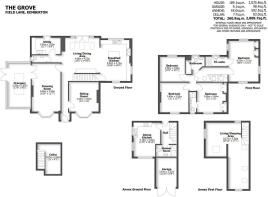
The Grove, Field Lane, Kemberton, Shifnal

- PROPERTY TYPE
Detached
- BEDROOMS
4
- BATHROOMS
3
- SIZE
Ask agent
- TENUREDescribes how you own a property. There are different types of tenure - freehold, leasehold, and commonhold.Read more about tenure in our glossary page.
Freehold
Description
Shifnal - 3 miles, Telford - 5 miles, Bridgnorth - 9 miles, Wolverhampton - 16 miles, Shrewsbury - 21 miles
Birmingham - 32 miles, M54 (J4) - 4.75 miles. (All distances are approximate).
Location - Standing on the edge of this sought after village, amidst surrounding farmland with views extending over beautiful, rolling Shropshire countryside. Just a stroll from the village centre, with its church, highly regarded public house and active community, with many social events held in the village hall throughout the year. Kemberton is conveniently located close to Bridgnorth and Shifnal towns centres with a comprehensive range of local facilities. More extensive amenities can be found in Telford and Shrewsbury, with the latter having an excellent range of independent shops, restaurants and cafes. Schooling in both sectors is excellent in the area and there are good transport links with train stations and motorway access for the M54 and M6 nearby, making the West Midlands conurbation and further afield, easily accessible.
Overview - The origins of this extended and beautifully renovated cottage date back to around 1835. With later extensions and a full refurbishment taking place in 2017/2018. More recently, a stunning oak framed Orangery has been added and a detached self-contained holiday let conversion completed in 2023. This substantial four bedroomed property offers a quiet haven away from the hustle and bustle of life. The property stands in just under 1.5 acres of gardens/paddock, with a long, gated driveway leading to the parking area. The mature gardens surround the property, whilst a large sun terrace and wildflower areas enhance this idyllic setting. Internally, this light filled home offers a comfortable lifestyle with an open plan dining/kitchen area, with additional sitting area and a log burner. Two further reception rooms with retained charm, link into the stunning orangery which is a tranquil space for relaxing or working from home. Offering far reaching views as well as the convenience of the latest technology and insulation levels, allowing all year-round use.
Accommodation - This immaculate home is entered from the front into a reception hall, having access to the cellar via a hinged pneumatic trap door. We are advised the cellar has been tanked. With far reaching views to the front, the sitting room has an ornate fireplace housing a gas fire, featuring original and bespoke fitted cabinets on either side. The drawing room likewise has the morning sun and views to the front, with bespoke fitted bookshelves and cabinets and an open fire. Double doors open through into a beautiful oak framed, triple glazed, south facing Orangery with lantern roof light, underfloor heating, electric roof lights and patio doors leading out to the garden with expansive views. The open plan dining/ kitchen area creates a wonderful, everyday space with a sitting area around a log burner and french doors opening out onto the large rear terrace. The stunning designer kitchen is fitted with a range of cabinetry, complemented by Silestone worktops, an electric dual control AGA, an integrated dishwasher and inset kohler 1.5 sink with Perrin & Rowe taps. A large centre island hosts a combi oven/microwave, under counter fridge and recycling bins. There is also a matching built-in bespoke larder cupboard, flanked by full height fridge and freezer. An additional pantry is located under the stairs. To the rear is a guest WC and fitted utility room, including a ceramic sink, granite worktops, provision for washing machine and dryer, a new central heating boiler and corner cupboard housing the hot water cylinders.
On the first floor, the landing has natural light from above and gives access to: Principal double bedroom with windows to three aspects offering stunning views of the surrounding countryside. There is also fitted double wardrobes and drawers with an adjoining fitted en-suite shower room. The family bathroom is fitted to include a bath with shower over. The guest double bedroom has two double fitted wardrobes and leads into the en-suite shower room. There are two further double bedrooms.
Holiday Let - This detached building has been completed with fully planning: 24/02528/DAR to a high specification and comprises: Entrance hall with stairs off, ground floor luxury tiled shower room, a kitchen/diner fitted with integrated appliances and on the first floor: double bedroom and sitting room.
Gardens - With grounds of just under 1.5 acres, there are two gated access points from the lane: one to the paddock and the other to the formal entrance. With good parking, there is a reduced size garage for storage and full access around the property.
A large sun terrace is to the rear and easily accessed from the open plan kitchen area via French doors, whilst footpaths meander around the large gardens amongst mature shrub borders, wildflower beds, fruit trees and vegetable garden.
Services - We are advised the main house has LPG central heating and the holiday let has electric heating. Both have mains electricity, water and a shared septic tank. Verification should be obtained from your surveyor.
Tenure - We are advised by our client that the property is FREEHOLD. Verification should be obtained by your Solicitors.
Council Tax - Shropshire Council.
Main House tax band: F.
Annexe tax band: A.
Fixtures And Fittings - By separate negotiation.
Viewing Arrangements - Viewing strictly by appointment only. Please contact the BRIDGNORTH OFFICE.
Brochures
The Grove, Field Lane, Kemberton, ShifnalBrochure- COUNCIL TAXA payment made to your local authority in order to pay for local services like schools, libraries, and refuse collection. The amount you pay depends on the value of the property.Read more about council Tax in our glossary page.
- Band: F
- PARKINGDetails of how and where vehicles can be parked, and any associated costs.Read more about parking in our glossary page.
- Yes
- GARDENA property has access to an outdoor space, which could be private or shared.
- Yes
- ACCESSIBILITYHow a property has been adapted to meet the needs of vulnerable or disabled individuals.Read more about accessibility in our glossary page.
- Ask agent
Energy performance certificate - ask agent
The Grove, Field Lane, Kemberton, Shifnal
NEAREST STATIONS
Distances are straight line measurements from the centre of the postcode- Shifnal Station1.9 miles
- Telford Central Station3.3 miles
- Cosford Station3.7 miles
About the agent
Selling your home is one of the most stressful things you can do in life, which is why Berriman Eaton is there to take away the stress and make the process as simple and enjoyable as possible.
Our 30-strong team of experts - spread across four offices in Bridgnorth, Wolverhampton, Wombourne and Worcestershire - will work with you to market and present your property to the right buyers, combining local knowledge with our understanding of the
Industry affiliations



Notes
Staying secure when looking for property
Ensure you're up to date with our latest advice on how to avoid fraud or scams when looking for property online.
Visit our security centre to find out moreDisclaimer - Property reference 33416075. The information displayed about this property comprises a property advertisement. Rightmove.co.uk makes no warranty as to the accuracy or completeness of the advertisement or any linked or associated information, and Rightmove has no control over the content. This property advertisement does not constitute property particulars. The information is provided and maintained by Berriman Eaton, Bridgnorth. Please contact the selling agent or developer directly to obtain any information which may be available under the terms of The Energy Performance of Buildings (Certificates and Inspections) (England and Wales) Regulations 2007 or the Home Report if in relation to a residential property in Scotland.
*This is the average speed from the provider with the fastest broadband package available at this postcode. The average speed displayed is based on the download speeds of at least 50% of customers at peak time (8pm to 10pm). Fibre/cable services at the postcode are subject to availability and may differ between properties within a postcode. Speeds can be affected by a range of technical and environmental factors. The speed at the property may be lower than that listed above. You can check the estimated speed and confirm availability to a property prior to purchasing on the broadband provider's website. Providers may increase charges. The information is provided and maintained by Decision Technologies Limited. **This is indicative only and based on a 2-person household with multiple devices and simultaneous usage. Broadband performance is affected by multiple factors including number of occupants and devices, simultaneous usage, router range etc. For more information speak to your broadband provider.
Map data ©OpenStreetMap contributors.





