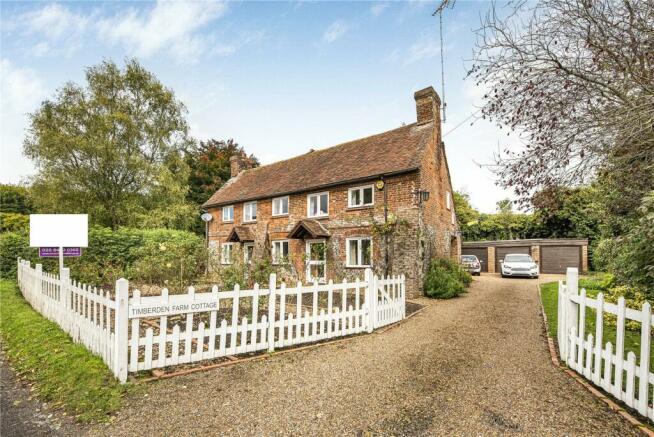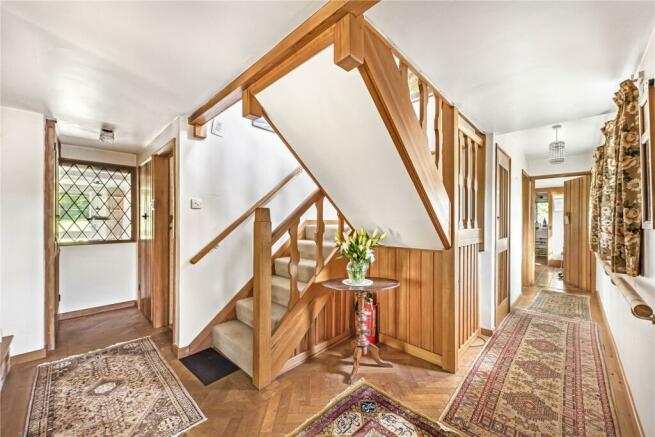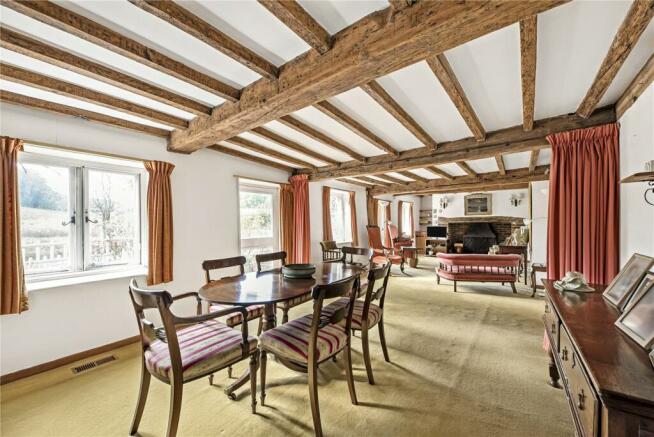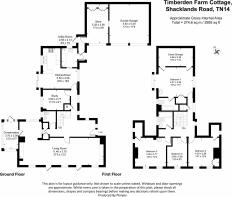
Shacklands Road, Shoreham, Sevenoaks, Kent, TN14

- PROPERTY TYPE
Detached
- BEDROOMS
4
- BATHROOMS
2
- SIZE
Ask agent
- TENUREDescribes how you own a property. There are different types of tenure - freehold, leasehold, and commonhold.Read more about tenure in our glossary page.
Freehold
Key features
- Detached Period House
- Four Bedrooms
- Two Bathrooms
- Double Reception Room
- Snug, Sun Room & StudyKitchen/Breakfast Room
- Utility Room & Cloakroom
- Triple Garage
- Gardens with stunning views
- Rural locaion
- No Onward Chain
Description
The property is located in a semi-rural position in Shacklands Road approximately 1 mile from Shoreham village and is surrounded by glorious open countryside with an abundance of wonderful trails and walks available right on your doorstep. The village of Shoreham provides a number of local and useful amenities including a village shop, a number of pubs, the delightful vineyard, an attractive tea room, a primary school, a village church, and an aircraft museum.
Shoreham railway station has trains to Central London including Blackfriars and St Pancras with easy connections onto London Victoria. The station also provides services to Sevenoaks. Darenth Valley golf course is also located towards the edge of the village. More comprehensive shopping facilities in the larger town of Sevenoaks lie within easy reach, under a fifteen minute drive away.
The property is approached from the side and has an entrance door leading into the hall with parquet flooring, the hatch to the cellar and staircase to the first floor. There is a cloakroom with a WC and pedestal wash hand basin. A door leads through to a generous double reception room with exposed beams and inglenook fireplaces at each end. This spacious room opens through to a snug, leading to a sun room with a door out to the garden. There is a study with engineered oak flooring and display shelves. The large kitchen/breakfast/family room has a tiled floor and patio doors leading out to the garden. The kitchen area, with work surfaces, has cupboards and drawers beneath, incorporating a double stainless steel sink. There is a hob with extractor hood above, built in oven and space for appliances. There is a separate utility room with work surfaces, space and plumbing for a washing machine with a butler sink and tiled floor. A door leads out to the rear lobby to one of three garages which is used as a store with quarry tiled floor and space for a tumble dryer.
On the first floor, the landing has an airing cupboard and access to an extensive loft. There are four good sized bedrooms. Bedroom one is dual aspect and has a sink, a deep eaves storage cupboard, built in wardrobe and an ensuite bathroom. The other three bedrooms all enjoy stunning far-reaching views to the front. The family bathroom has a suite comprising panelled bath, WC and pedestal wash hand basin.
Externally, to the front, the property is set back from the road behind a white picket fence with a beautiful rose garden. The gravel driveway provides off road parking and access to the rear where there is a triple garage. The majority of the garden is to the side and is laid to lawn with hedges, mature trees and a summer house. There is a patio and the gardens enjoy far reaching views over the surrounding fields.
EPC - F
Council Tax Band G - £3,777.74 (2024/25).
Brochures
Web Details- COUNCIL TAXA payment made to your local authority in order to pay for local services like schools, libraries, and refuse collection. The amount you pay depends on the value of the property.Read more about council Tax in our glossary page.
- Band: TBC
- PARKINGDetails of how and where vehicles can be parked, and any associated costs.Read more about parking in our glossary page.
- Yes
- GARDENA property has access to an outdoor space, which could be private or shared.
- Yes
- ACCESSIBILITYHow a property has been adapted to meet the needs of vulnerable or disabled individuals.Read more about accessibility in our glossary page.
- Ask agent
Energy performance certificate - ask agent
Shacklands Road, Shoreham, Sevenoaks, Kent, TN14
NEAREST STATIONS
Distances are straight line measurements from the centre of the postcode- Shoreham Station1.1 miles
- Knockholt Station1.7 miles
- Otford Station2.2 miles
About the agent
Occupying a position opposite the train station on Station Approach the brightly lit, double fronted office is manned by Scott Symes Sales Manager, Emma Panetta Sales Negotiator and Ella Munro Sales Secretary.
It seemed a sensible and obvious choice to open the Hayes office, with the natural migration for families from the Bromley area, to move to the quality housing stock in the Hayes area, populated by families in many quiet and tree lined locations, yet with the g
Notes
Staying secure when looking for property
Ensure you're up to date with our latest advice on how to avoid fraud or scams when looking for property online.
Visit our security centre to find out moreDisclaimer - Property reference SHH240115. The information displayed about this property comprises a property advertisement. Rightmove.co.uk makes no warranty as to the accuracy or completeness of the advertisement or any linked or associated information, and Rightmove has no control over the content. This property advertisement does not constitute property particulars. The information is provided and maintained by Sinclair Hammelton, Hayes. Please contact the selling agent or developer directly to obtain any information which may be available under the terms of The Energy Performance of Buildings (Certificates and Inspections) (England and Wales) Regulations 2007 or the Home Report if in relation to a residential property in Scotland.
*This is the average speed from the provider with the fastest broadband package available at this postcode. The average speed displayed is based on the download speeds of at least 50% of customers at peak time (8pm to 10pm). Fibre/cable services at the postcode are subject to availability and may differ between properties within a postcode. Speeds can be affected by a range of technical and environmental factors. The speed at the property may be lower than that listed above. You can check the estimated speed and confirm availability to a property prior to purchasing on the broadband provider's website. Providers may increase charges. The information is provided and maintained by Decision Technologies Limited. **This is indicative only and based on a 2-person household with multiple devices and simultaneous usage. Broadband performance is affected by multiple factors including number of occupants and devices, simultaneous usage, router range etc. For more information speak to your broadband provider.
Map data ©OpenStreetMap contributors.





