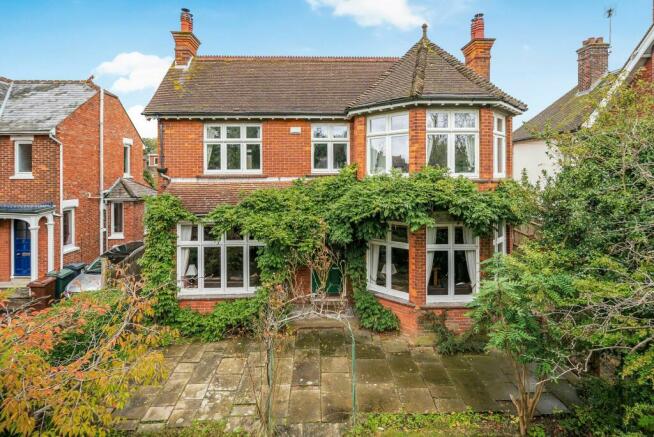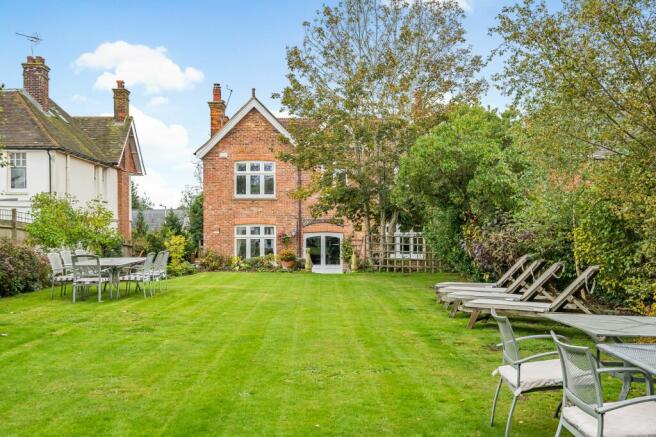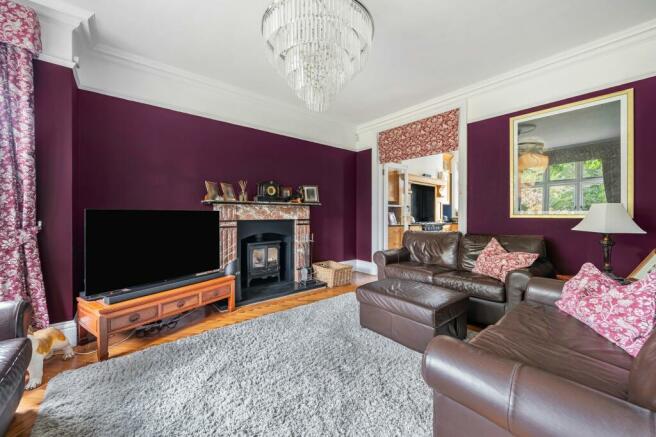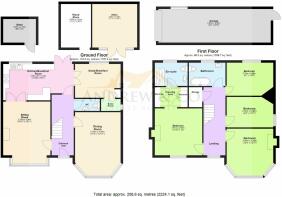
Faversham Road, Kennington, TN24

- PROPERTY TYPE
Detached
- BEDROOMS
4
- BATHROOMS
2
- SIZE
1,636 sq ft
152 sq m
- TENUREDescribes how you own a property. There are different types of tenure - freehold, leasehold, and commonhold.Read more about tenure in our glossary page.
Freehold
Key features
- Refurbished Edwardian Detached House
- Retaining Many Original Features
- Plenty of Off Road Parking with Tandem Length Garage
- Wonderfully Spacious Living Accommodation
- 4 Double Bedrooms
- Popular Kennington Location Close to Many Amenities
- Fabulous Secluded Gardens with Summer House/Office to Rear
- Quality Kitchen/Breakfast Room with doors to rear gardens
Description
This impressive 4-bedroom detached house presents a rare opportunity to acquire a beautifully refurbished Edwardian property, brimming with character and retaining many original features. Situated in the sought-after Kennington location, this home offers a wealth of living space, perfect for family life and entertaining. The property boasts a quality kitchen/breakfast room with doors leading to the fabulous secluded gardens at the rear, where a summer house/office provides a tranquil retreat. With 4 double bedrooms and plenty of off-road parking including a tandem garage, this residence combines style and convenience seamlessly, making it a truly exceptional find for those seeking a blend of traditional charm and modern comforts.
Outside, this property impresses further with well-maintained front gardens accessed via a driveway with remote-controlled iron gates, providing an elegant entrance. The expansive rear garden offers a peaceful sanctuary with a lush lawn, vibrant shrub and flower borders, and a secluded patio area for al fresco dining or relaxing. The property also features solar hot water panels, a tandem garage with electric roller door, a timber shed, wood store, and a greenhouse for gardening enthusiasts. Additional parking spaces at the rear and side of the property enhance practicality, ensuring ease of access for residents and guests. With meticulous attention to detail and a harmonious blend of indoor and outdoor living spaces, this exceptional property offers a unique opportunity for discerning buyers seeking a refined home in a prime location.
EPC Rating: D
Entrance Hallway
The entrance to the hallway is via a covered porch with stain glassed door to hallway with stairs to first floor, parquet flooring and under stairs storage cupboard. There are doors leading to principle rooms (lounge, dining room and kitchen/breakfast room) as well as cloakroom.
Cloakroom
High level wc and wash hand basin.
Lounge
5.16m x 3.94m
Bay fronted window with outlook over front gardens, parquet flooring, multi fuel burner in marble back and hearth, double doors through to kitchen/breakfast room.
Dining Room
5.23m x 3.94m
With bay window to front, parquet flooring with feature fireplace in marble back and hearth.
Kitchen/Breakfast Room
5.87m x 3.02m
Solid oak kitchen with wide range of cupboards and drawers beneath granite worksurfaces and further wall mounted units. Range cooker, built in fridge freezer and built it dual dish washer, butler sink with mixer tap, window and double doors to rear. Tiled flooring and double doors through to study.
Study/Breakfast room
3.81m x 2.79m
With window to rear, parquet flooring and solid fuel burning stove which can be utilised to heat the hot water & central heating system. Door to boiler room.
Boiler Room
Window to side, space and plumbing for washing machine, wall mounted storage, wall mounted boiler for gas central heating and hot water.
Landing
Carpeted with airing cupboard and picture window over looking front garden.
Master Suite
5.16m x 3.94m
Window to front, carpeted, solid fuel burner and dressing area with 2 x built in wardrobes.
En-suite Shower Room
High level wc, under floor heating, wash hand basin with mixer tap and vanity cupboard under, obscured window to rear, tiled flooring, tiled walk in shower cubicle.
Bedroom
3.94m x 3.91m
Bay window to front, carpeted and feature fire place with wood burning stove.
Bedroom
3.91m x 2.72m
With window outlook to rear, carpeted and feature fireplace.
Bedroom
3.94m x 2.54m
Carpeted with window to side and feature fireplace, with wood burning stove.
Family Bathroom
White bathroom suite comprising high level wc, wash hand basin with vanity cupboard under, freestanding stone bath with chrome mixer tap, under floor heating, window to rear, tiled flooring, and partially tiled walls.
Garden Room/Study
3.76m x 3.43m
With inset spot lights and speaker system, built in cupboards and fridge/freezer, tiled flooring and double doors leading to garden.
Front Garden
The front of the property is accessed via driveway with remote controlled iron gates. There is a path leading to the front garden which is laid to lawn with a range of tree and shrub borders providing privacy.
Garden
The lovely large rear garden is laid to lawn with wide range of shrub and flower borders, there is a path leading to secluded patio area and to tandem length garage, a timber shed and further wood store. There is also a greenhouse for those with green fingers.
Parking - Garage
Tandem garage with electric roller door and personal door through to garden.
Parking - Driveway
Driveway parking to rear of the garage, access via Burton Road.
Parking - Driveway
There is also driveway parking to the side and rear of the property which adds an element of convenience.
- COUNCIL TAXA payment made to your local authority in order to pay for local services like schools, libraries, and refuse collection. The amount you pay depends on the value of the property.Read more about council Tax in our glossary page.
- Band: F
- PARKINGDetails of how and where vehicles can be parked, and any associated costs.Read more about parking in our glossary page.
- Garage,Driveway
- GARDENA property has access to an outdoor space, which could be private or shared.
- Private garden,Front garden
- ACCESSIBILITYHow a property has been adapted to meet the needs of vulnerable or disabled individuals.Read more about accessibility in our glossary page.
- Ask agent
Energy performance certificate - ask agent
Faversham Road, Kennington, TN24
NEAREST STATIONS
Distances are straight line measurements from the centre of the postcode- Ashford Station1.6 miles
- Ashford International Station1.6 miles
- Wye Station2.2 miles
About the agent
For personal service and a fabulous choice of top quality homes to buy or rent, the estate agent to trust is Andrew & Co. As an experienced, independent agency, Andrew & Co can guide you through every stage of buying or selling your home.
We take pride in the quality of our service and we understand just what an important step this is for you and your family. Whether you are looking for your first house or your dream property, we have the local knowledge to help you find the right home
Industry affiliations


Notes
Staying secure when looking for property
Ensure you're up to date with our latest advice on how to avoid fraud or scams when looking for property online.
Visit our security centre to find out moreDisclaimer - Property reference d4a4f2d6-bed9-4a8a-9d42-80743ed67dd7. The information displayed about this property comprises a property advertisement. Rightmove.co.uk makes no warranty as to the accuracy or completeness of the advertisement or any linked or associated information, and Rightmove has no control over the content. This property advertisement does not constitute property particulars. The information is provided and maintained by Andrew & Co Estate Agents, Ashford. Please contact the selling agent or developer directly to obtain any information which may be available under the terms of The Energy Performance of Buildings (Certificates and Inspections) (England and Wales) Regulations 2007 or the Home Report if in relation to a residential property in Scotland.
*This is the average speed from the provider with the fastest broadband package available at this postcode. The average speed displayed is based on the download speeds of at least 50% of customers at peak time (8pm to 10pm). Fibre/cable services at the postcode are subject to availability and may differ between properties within a postcode. Speeds can be affected by a range of technical and environmental factors. The speed at the property may be lower than that listed above. You can check the estimated speed and confirm availability to a property prior to purchasing on the broadband provider's website. Providers may increase charges. The information is provided and maintained by Decision Technologies Limited. **This is indicative only and based on a 2-person household with multiple devices and simultaneous usage. Broadband performance is affected by multiple factors including number of occupants and devices, simultaneous usage, router range etc. For more information speak to your broadband provider.
Map data ©OpenStreetMap contributors.





