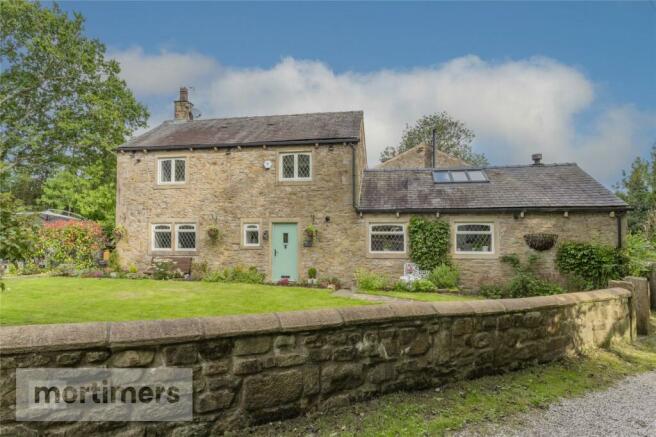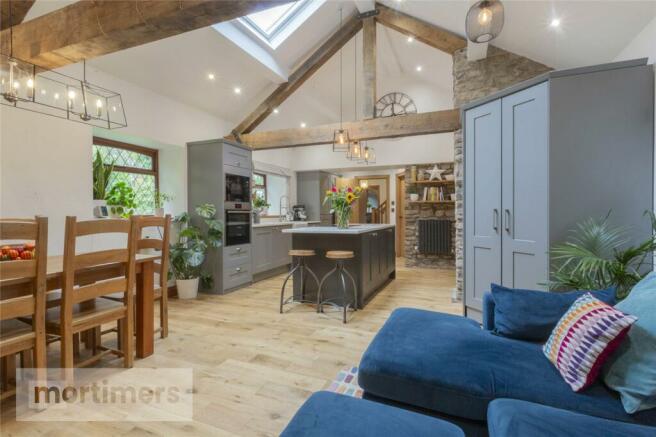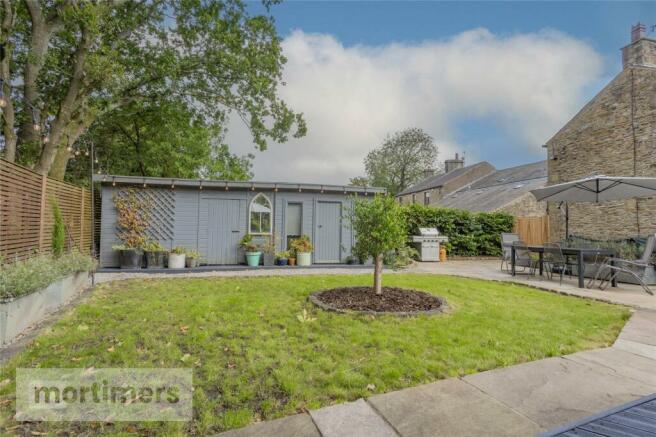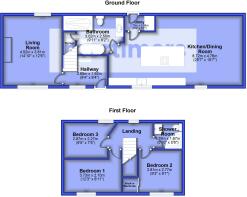
Vicarage Lane, Wilpshire, Blackburn, Lancashire, BB1

- PROPERTY TYPE
Detached
- BEDROOMS
3
- BATHROOMS
2
- SIZE
Ask agent
- TENUREDescribes how you own a property. There are different types of tenure - freehold, leasehold, and commonhold.Read more about tenure in our glossary page.
Freehold
Key features
- THREE BEDROOM DETACHED BARN CONVERSION
- FREEHOLD
- COUNCIL TAX BAND E
- EPC - TBC
- GAS COMBI BOILER INSTALLED 4 YEARS AGO WITH TADO SMART THERMOSTAT
- HD CCTV APP CONTROL FOR REMOTE ACCESS
- ALARM SYSTEM THAT INCLUDES OUTBUILDINGS
- NEW HARDWOOD ESCAPE DOUBLE GLAZED WINDOWS
- EXTRAORDINARY KITCHEN/DINER WITH SECONDARY LIVING SPACE
- VAULTED CEILINGS
Description
A truly spectacular three bedroom detached converted barn welcomed to the market in a semi-rural setting. This charming home, which has been completely transformed and meticulously maintained by the current vendors, must be viewed in order to truly be appreciated.
Offering a high specification finish, with ample gardens to the front and rear, parking for multiple vehicles and an extraordinary interior which is filled with character and charm, this home would appeal to those buyers seeking a semi-rural setting or to upsize.
Tucked away on the highly sought after Vicarage Lane, the property offers the perfect blend of rurality and modern convenience, as it is surrounded by the picturesque countryside but remains a stones throw away from amenities, schools and network links. The home is just a short distance from eateries, public houses and major commuter links, including bus routes, through to Blackburn and the Ribble Valley. Additionally, the property benefits from close proximity to Salesbury Cricket Club, Wilpshire Golf Club and beautiful walking routes.
Upon entry to the home, you are greeted by the welcoming entrance hall which is presented with stone flooring and provides access to the snug and kitchen/diner which includes secondary living space. The snug is spacious, yet cosy, and presented with light décor which amplifies the properties period features. The snug also benefits from fitted carpet, traditional ceiling beams and a stone feature fire surround with wood burner, which provides a relaxing and cosy atmosphere.
Moving through the property you will enter the former Calving Shed which has been transformed into a spectacular kitchen/diner with secondary living space. The kitchen/living area is a fantastic size and as you enter the room you are captivated by the vaulted ceilings which exuberate character and charm. The kitchen itself is completed to a high specification as it boasts Quartz worktops, a central island with breakfast bar, Belfast sink, invertor hob and integral appliances such as dishwasher, oven, microwave and fridge/freezer. Additionally, the room offers solid oak flooring, skirts and doors, zonal lights which are voice activated via Alexa, skylights, a multi-fuel stove and exposed stone feature walls. The room has been thoughtfully configured with families in mind, as it invites the perfect space to gather the relatives.
The ground floor is complete with the four-piece family bathroom which is newly renovated and showcases a contemporary design with monochromatic décor, a freestanding bath, bespoke sink stand and bathroom mirror TV. The family bathroom also benefits from a heated towel rail, immaculate wall and floor tiling, spotlights and storage.
The first floor comprises of; the main bedroom which is a double room boasting built-in storage, a walk-in wardrobe and phenomenal views of the distant countryside. Bedroom two which is a double room presented with a neutral colour scheme, fitted wardrobes, exposed wooden beams with a vaulted ceiling and spectacular views of the trees. Bedroom three which is a single room showcasing built-in wardrobes, newly fitted carpet throughout, vaulted ceiling and views to the countryside hills. The first floor is complete with the three-piece shower room which includes a smart shower cubicle, solid wood flooring, heated towel rail and vanity unit.
Externally, the property benefits from a driveway which is granted security by the double gates which provide entry. The driveway allows for the parking of multiple vehicles and includes power to allow for an electrical vehicle charging point. To the front of the home is a large garden which extends to the side of the property. The front garden is lawned for easy maintenance and offers a stone pathway which leads to the front of the home. The side garden is an excellent size and provides a safe and secure place for children to play. The garden boasts a newly laid patio area with outside power and space for a barbeque, a seated decking area, a lawn and outhouse and is granted privacy by the trees which surround its perimeter.
All interested parties should contact Mortimers Estate Agents.
Septic tank
Ground Floor
Kitchen/Dining Room
8.72m x 4.76m
Living Room
4.52m x 3.81m
Bathroom
3.02m x 2.5m
Utility Room
1.75m x 0.95m
First Floor
Main Bedroom
3.73m x 2.1m
Bedroom Two
2.81m x 2.77m
Bedroom Three
2.87m x 2.27m
Shower Room
1.79m x 1.67m
Brochures
Web Details- COUNCIL TAXA payment made to your local authority in order to pay for local services like schools, libraries, and refuse collection. The amount you pay depends on the value of the property.Read more about council Tax in our glossary page.
- Band: E
- PARKINGDetails of how and where vehicles can be parked, and any associated costs.Read more about parking in our glossary page.
- Yes
- GARDENA property has access to an outdoor space, which could be private or shared.
- Yes
- ACCESSIBILITYHow a property has been adapted to meet the needs of vulnerable or disabled individuals.Read more about accessibility in our glossary page.
- Ask agent
Energy performance certificate - ask agent
Vicarage Lane, Wilpshire, Blackburn, Lancashire, BB1
NEAREST STATIONS
Distances are straight line measurements from the centre of the postcode- Ramsgreave & Wilpshire Station1.0 miles
- Langho Station1.4 miles
- Rishton Station3.1 miles

Mortimers have been successfully helping people move for over 80 years and are one of the leading estate agents in the East Lancashire area. Within our network of 3 offices, we have a local team of experts who are here to help you move. Available anytime, anywhere from 8 'til 8, 7 days a week, you can rest assured that we'll be here to help you throughout your moving journey.
Notes
Staying secure when looking for property
Ensure you're up to date with our latest advice on how to avoid fraud or scams when looking for property online.
Visit our security centre to find out moreDisclaimer - Property reference CLI240377. The information displayed about this property comprises a property advertisement. Rightmove.co.uk makes no warranty as to the accuracy or completeness of the advertisement or any linked or associated information, and Rightmove has no control over the content. This property advertisement does not constitute property particulars. The information is provided and maintained by Mortimers, Blackburn. Please contact the selling agent or developer directly to obtain any information which may be available under the terms of The Energy Performance of Buildings (Certificates and Inspections) (England and Wales) Regulations 2007 or the Home Report if in relation to a residential property in Scotland.
*This is the average speed from the provider with the fastest broadband package available at this postcode. The average speed displayed is based on the download speeds of at least 50% of customers at peak time (8pm to 10pm). Fibre/cable services at the postcode are subject to availability and may differ between properties within a postcode. Speeds can be affected by a range of technical and environmental factors. The speed at the property may be lower than that listed above. You can check the estimated speed and confirm availability to a property prior to purchasing on the broadband provider's website. Providers may increase charges. The information is provided and maintained by Decision Technologies Limited. **This is indicative only and based on a 2-person household with multiple devices and simultaneous usage. Broadband performance is affected by multiple factors including number of occupants and devices, simultaneous usage, router range etc. For more information speak to your broadband provider.
Map data ©OpenStreetMap contributors.





