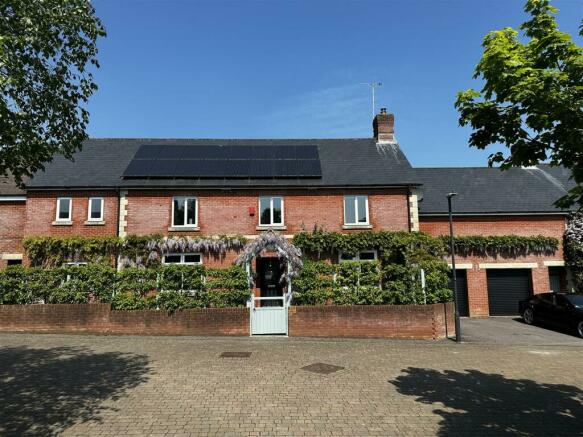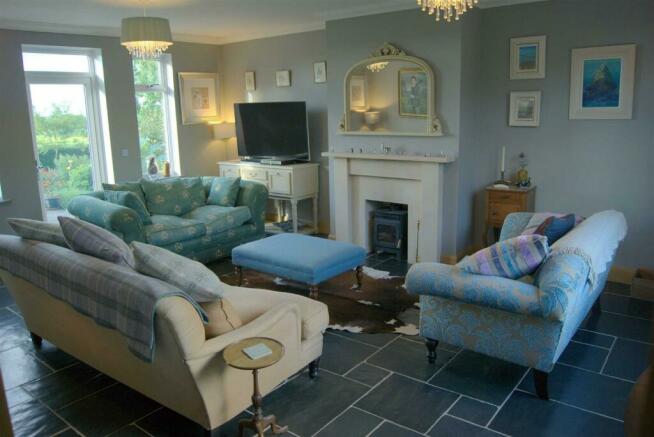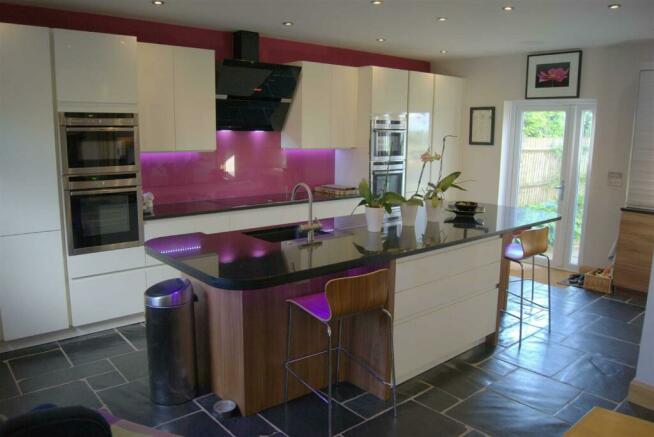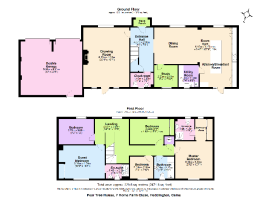Home Farm Close, Heddington

Letting details
- Let available date:
- 06/01/2025
- Deposit:
- £3,750A deposit provides security for a landlord against damage, or unpaid rent by a tenant.Read more about deposit in our glossary page.
- Min. Tenancy:
- Ask agent How long the landlord offers to let the property for.Read more about tenancy length in our glossary page.
- Let type:
- Long term
- Furnish type:
- Furnished or unfurnished, landlord is flexible
- Council Tax:
- Ask agent
- PROPERTY TYPE
House
- BEDROOMS
5
- BATHROOMS
3
- SIZE
2,472 sq ft
230 sq m
Key features
- Five bedrooms, 2 en-suite
- Contemporary style open plan kitchen dining room
- Exceptional kitchen design
- Wood burning stove
- Double garage and parking
- Double glazed & PV panels
- Beautiful Views
- Stunning gardens
- Oil fired central heating
- Sought after village location on edge of downland
Description
The Village - A fascinating and thriving village surrounded by history and interest. From Neolithic long barrows, sites of special scientific interest, 13th century church, well attended pre and primary school, and one of the biggest Steam Fairs in the country, it really is the best kept secret in Wiltshire. It provides convenient access to the A4 for Marlborough, Bath or south to Devizes, whilst being far enough from traffic, that the only thing you are likely to hear at night are the Owls hooting!
The Property - Home Farm Close was built on the site of the original dairy and follows the feel and line of the barns. Indeed, the house martins come back every year to nest where their forebears have always done. We will park on the driveway and walk through the side gate into the enclosed front garden. Along the path and right into a covered porch and through the front door into the hall. A staircase rises to the first floor with large cupboard below and a door straight ahead opens into the downstairs cloakroom. Turning left we walk into the open plan dining room with windows overlooking the front garden with views up to Kings Play Hill. A great size room currently accommodating a table which easily seats 10. Right into the study or play room which overlooks the rear garden.
Continued - Back through the dining room into the amazing kitchen/breakfast room. Designed with the cook in mind whilst satisfying the desire for contemporary style, high gloss white units with contrasting black granite worksurfaces and centre island. Integrated appliances include two dishwashers, two ovens and grills, steam/conventional oven and microwave/conventional oven. Larder fridge and tall freezer. 5 ring induction hob with feature extractor unit and boiling water tap over an underhung sink with waste disposal below. The island unit has breakfast bars at either end with multi colour LED feature lighting below. There is a drawer and cupboard for everything you might need, with space to spare. This room has a window to the front and door out into the rear garden. Right into the utility room with space for appliances, storage cupboards, sink and oil fired boiler for the central heating. Lastly, back through to the hall and straight on into the drawing room. A lovely sized room with windows to the front and rear, door out into the garden and an attractive Bath stone fireplace with a 'Burley' room sealed wood burning stove. Ok that is downstairs, let's go up.
Continued. - Onto the generous landing with airing cupboard. The master bedroom is a handsome double with window overlooking open fields to the rear, left into the dressing room with large built in wardrobes and left again into the en-suite shower room. Back onto the landing and right into the third bedroom, a good double with built in wardrobes. Over the landing into the family bathroom with shower. The fifth bedroom is next, a single enjoying a lovely view to the rear. Back onto the main landing with window to the front and right into the fourth bedroom. Again a double with space for wardrobes and one of the best views of Kings Play Hill. The guest bedroom is next, with wide windows to the rear, built in wardrobes and door left into the ensuite shower room.
Gardens - Front garden. Enclosed by espaliered Pear trees, with colour washed fence and gates to the front and side. A slate path and crushed slate sitting area, perfect for morning coffee(or early lunch G&T), with well stocked flower and shrub beds. The garden has been planted as a sensory space with colour, texture and beautiful fragrance. There is also a raised vegetable bed.
Rear Garden. Stone paved path leads to two sitting areas, one for afternoon sunshine the other for shade under the cluster of silver birch trees. Professionally designed garden with an abundance of flowers, shrubs, trees and curved lawn. A gravelled path leads to four raised vegetable beds, fruit trees(ask about the amazing apples) and behind a timber screen, the oil tank. There is also a covered walkway, with lighting, which leads to the wood store and gated access to the front.
Parking And Double Garage. - To the front of the garage is parking for three cars with an additional space opposite.
The double garage has two remote control doors opening into an oversized garage with workshop area, power, lighting, PV unit and stable door opening into the garden.
Services, Tenure And Local Authority - Mains electricity, water and drainage. Oil fired central heating. Telephone lines subject to the usual transfer regulations. (No tests to the suitability of services have been carried out and intending purchasers should commission their own tests if required).
The property is Freehold.
The property is Band G 2024/25 £3665.75 Wiltshire Council. Trowbridge, Wiltshire. BA14 8JN. .
Rental - The property will be available from early January 2025. It is available part-furnished or unfurnished. A gardener is included, who will cut grass, edge, weed, clip hedges, cut flowers for the house and maintain the presentation of the gardens, front and rear. Specific times and days will be notified and jointly agreed. External window cleaning is included. A cleaner can be organised, to include ironing if required.
Before the tenancy starts (payable to Jessica James 'the Agent')
Holding Deposit: 1 week's rent £750.00
Deposit: 5 weeks' rent £3,750.00
During the tenancy (payable to the Agent)
Payment of £100 if you want to change the tenancy agreement
Payment of interest for the late payment of rent at a rate of 3 %
Payment of £25 per key and £100 per security device for the reasonably incurred costs for the loss of keys/security devices
Payment of any unpaid rent or other reasonable costs associated with your early termination of the tenancy
Brochures
Home Farm Close, HeddingtonBrochure- COUNCIL TAXA payment made to your local authority in order to pay for local services like schools, libraries, and refuse collection. The amount you pay depends on the value of the property.Read more about council Tax in our glossary page.
- Band: G
- PARKINGDetails of how and where vehicles can be parked, and any associated costs.Read more about parking in our glossary page.
- Garage
- GARDENA property has access to an outdoor space, which could be private or shared.
- Yes
- ACCESSIBILITYHow a property has been adapted to meet the needs of vulnerable or disabled individuals.Read more about accessibility in our glossary page.
- Wide doorways
Home Farm Close, Heddington
NEAREST STATIONS
Distances are straight line measurements from the centre of the postcode- Chippenham Station6.7 miles
About the agent
Over 20 years of experience within the property industry, we are family run company offering expertise on all aspects of selling and property management.
We have a trusted list of mortgage advisors and solicitors who we can recommend who offer mortgage advice and legal services.
For property maintenance we use local tradesman who have been tried and tested, not only by us but other vendors and landlords.
Notes
Staying secure when looking for property
Ensure you're up to date with our latest advice on how to avoid fraud or scams when looking for property online.
Visit our security centre to find out moreDisclaimer - Property reference 33415089. The information displayed about this property comprises a property advertisement. Rightmove.co.uk makes no warranty as to the accuracy or completeness of the advertisement or any linked or associated information, and Rightmove has no control over the content. This property advertisement does not constitute property particulars. The information is provided and maintained by Jessica James Properties, Swindon. Please contact the selling agent or developer directly to obtain any information which may be available under the terms of The Energy Performance of Buildings (Certificates and Inspections) (England and Wales) Regulations 2007 or the Home Report if in relation to a residential property in Scotland.
*This is the average speed from the provider with the fastest broadband package available at this postcode. The average speed displayed is based on the download speeds of at least 50% of customers at peak time (8pm to 10pm). Fibre/cable services at the postcode are subject to availability and may differ between properties within a postcode. Speeds can be affected by a range of technical and environmental factors. The speed at the property may be lower than that listed above. You can check the estimated speed and confirm availability to a property prior to purchasing on the broadband provider's website. Providers may increase charges. The information is provided and maintained by Decision Technologies Limited. **This is indicative only and based on a 2-person household with multiple devices and simultaneous usage. Broadband performance is affected by multiple factors including number of occupants and devices, simultaneous usage, router range etc. For more information speak to your broadband provider.
Map data ©OpenStreetMap contributors.




