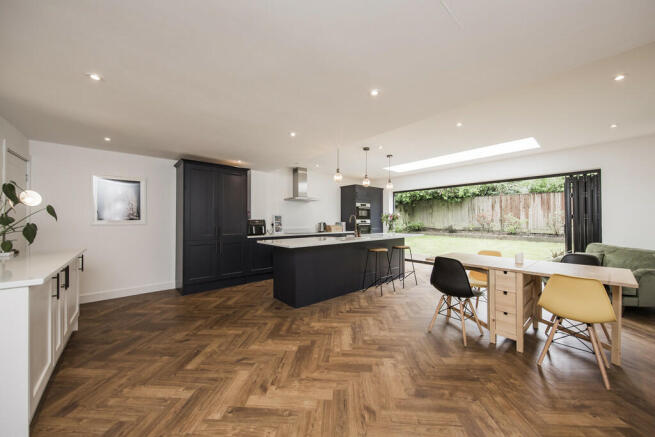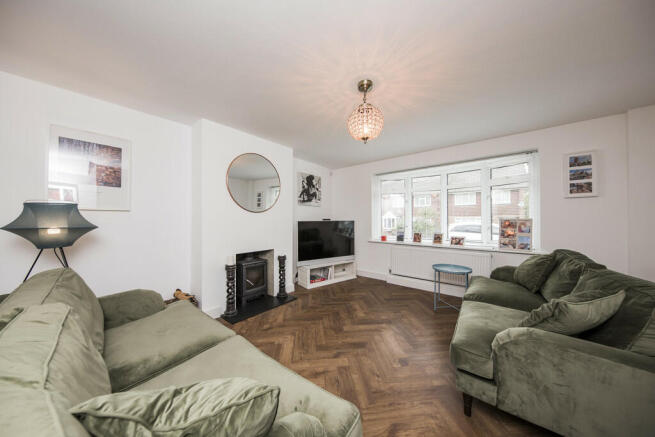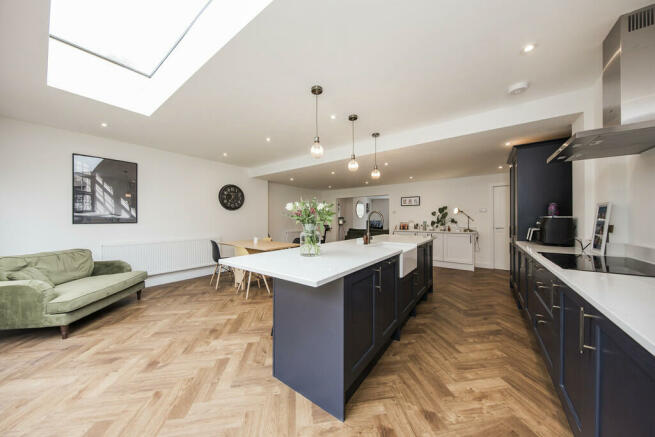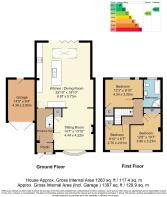
Lampington Row, Langton Green

- PROPERTY TYPE
End of Terrace
- BEDROOMS
3
- BATHROOMS
1
- SIZE
1,263 sq ft
117 sq m
- TENUREDescribes how you own a property. There are different types of tenure - freehold, leasehold, and commonhold.Read more about tenure in our glossary page.
Freehold
Key features
- Semi-Detached House
- Three Bedrooms
- Stunning Open Plan Kitchen/ Dining Room
- Low Maintenance Garden
- Garage & Driveway
- Energy Efficiency Rating: C
- Modern Bathroom Suite
- Gas Heating & Double Glazing
- Quiet Cul-de-Sac Location
- NO CHAIN
Description
The current owners have completed a full program of refurbishment including a stunning extension on the ground floor to incorporate the kitchen/ dining room as well as a new bathroom, garage and full redecoration throughout.
Approaching the property across the driveway you notice the striking new front door with pretty rose gold hardware, and step into a useful porch area providing space to deal with coats, shoes, umbrellas. The entrance hall is spacious and welcoming with stairs rising to the first floor and a herringbone Amtico floor which runs throughout the downstairs space.
Stepping into the kitchen/ dining room is a real WOW moment as they have thoughtfully extended the space with a sky lantern to flood the room with light and a set of bi-fold doors which span the entire width of the property and provide lovely aspect over the garden. The kitchen is finished with solid wood hand-painted dark blue cabinetry and a contrasting worksurface as well a Butler sink in the central island unit, a full complement of integrated appliances and a very useful larder cupboard. There is ample space for dining furniture and even a snug space if desired. The sitting room can be accessed from here or the entrance hall and is open but a cosy space with a fitted log burner.
Upstairs there are three bedrooms which are all a good size and offer built in wardrobes in each.
The modern bathroom has been completely redesigned with a bath, walk in shower with waterfall head, basin with cabinetry below and a WC and is finished with stunning tiling and a black heated towel rail.
Outside there is a rebuilt single garage with driveway parking in front, and the gardens are low maintenance with lawn, a half moon patio and decked area.
Being sold with NO CHAIN we have no hesitation in recommending a viewing to appreciate the quality and style of this finished property.
Entrance Porch - Entrance Hall - Open Plan Kitchen/Diner With Bi-Fold Doors To Garden - Sitting Room With Log Burner - Part Galleried Landing - Three Bedrooms - Beautifully Fitted Bathroom - Garage - Front Garden With Driveway Providing Off Road Parking For Two Vehicles - Rear Garden With Access To Garage
Composite double glazed front door with double glazed panel to side and rose gold hardware into:
ENTRANCE PORCH: Ceiling spotlights, original front door with glazed panels to side into:
ENTRANCE HALL: Stairs to first floor, Amtico herringbone flooring, radiator, ceiling spotlights.
OPEN PLAN KITCHEN/DINER: Extended by the current owners to create impressive open plan living space with a ceiling lantern, Amtico herringbone flooring, double glazed bi-fold doors across the back opening onto the decked area of garden. Solid wood hand-painted dark blue cabinetry with contrasting quartz work surface and riser. Integrated dishwasher and fridge/freezer. Built-in refuse/recycling. Central island with butler sink and mixer tap. Further island in white cabinetry with integrated washing machine and tumble dryer. Five ring induction hob with stainless steel extractor hood above and double eye-level oven. Two radiators, ceiling spotlights, open to:
SITTING ROOM: Double glazed window to front, Amtico herringbone flooring, log burner, radiator, under stairs storage.
LANDING: Part galleried, ceiling spotlights.
BEDROOM: Double glazed window to front, radiator, built-in wardrobe.
BEDROOM: Double glazed window to front, radiator, double built-in wardrobe.
BEDROOM: Two double glazed windows to rear, radiator, built-in wardrobe.
BATHROOM: Beautifully fitted with panel enclosed bath with telephone style mixer tap, separate walk-in shower with waterfall head and hand held attachment, wash hand basin with cupboards below, WC. Heated towel rail, part tiled walls, ceiling spotlights, extractor. Frosted double glazed window to the rear.
GARAGE: Up and over door, power and light.
OUTSIDE FRONT: Laid to lawn, path to front door, driveway with parking for two vehicles.
OUTSIDE REAR: Laid to lawn with flower beds, borders, patio, decked area and access to garage.
SITUATION: Langton Green itself offers a small range of village shops as well as highly regarded state and independent schools. The local Hare public house provides a typical menu expected from a classic English pub. The historic spa town of Tunbridge Wells lies approximately two miles east of Langton Green and provides excellent retail, leisure and dining opportunities. The Royal Victoria Place Shopping Precinct and adjacent Calverley Road, have a wealth of prominent High Street brands with further independent boutique shops located along Mount Pleasant, the old High Street, Chapel Place and the Pantiles. For the commuter traveller, the main line station at Tunbridge Wells offers fast and frequent services to London with a journey time of approximately one hour. Alternatively, a commuter coach service is available from Langton Green to London taking approximately one and a half hours. There is easy access to the M25 and national motorway network via the A21 whilst Eurostar, Gatwick Airport and the channel ports are all within easy reach.
TENURE: Freehold
COUNCIL TAX BAND: D
VIEWING: By appointment with Wood & Pilcher
ADDITIONAL INFORMATION: Broadband Coverage search Ofcom checker
Mobile Phone Coverage search Ofcom checker
Flood Risk - Check flooding history of a property England -
Services - Mains Water, Gas, Electricity & Drainage
Heating - Gas Fired Central Heating
Brochures
Property Brochure- COUNCIL TAXA payment made to your local authority in order to pay for local services like schools, libraries, and refuse collection. The amount you pay depends on the value of the property.Read more about council Tax in our glossary page.
- Band: D
- PARKINGDetails of how and where vehicles can be parked, and any associated costs.Read more about parking in our glossary page.
- Garage,Off street
- GARDENA property has access to an outdoor space, which could be private or shared.
- Yes
- ACCESSIBILITYHow a property has been adapted to meet the needs of vulnerable or disabled individuals.Read more about accessibility in our glossary page.
- Ask agent
Lampington Row, Langton Green
Add an important place to see how long it'd take to get there from our property listings.
__mins driving to your place
Your mortgage
Notes
Staying secure when looking for property
Ensure you're up to date with our latest advice on how to avoid fraud or scams when looking for property online.
Visit our security centre to find out moreDisclaimer - Property reference 100843036060. The information displayed about this property comprises a property advertisement. Rightmove.co.uk makes no warranty as to the accuracy or completeness of the advertisement or any linked or associated information, and Rightmove has no control over the content. This property advertisement does not constitute property particulars. The information is provided and maintained by Wood & Pilcher, Tunbridge Wells. Please contact the selling agent or developer directly to obtain any information which may be available under the terms of The Energy Performance of Buildings (Certificates and Inspections) (England and Wales) Regulations 2007 or the Home Report if in relation to a residential property in Scotland.
*This is the average speed from the provider with the fastest broadband package available at this postcode. The average speed displayed is based on the download speeds of at least 50% of customers at peak time (8pm to 10pm). Fibre/cable services at the postcode are subject to availability and may differ between properties within a postcode. Speeds can be affected by a range of technical and environmental factors. The speed at the property may be lower than that listed above. You can check the estimated speed and confirm availability to a property prior to purchasing on the broadband provider's website. Providers may increase charges. The information is provided and maintained by Decision Technologies Limited. **This is indicative only and based on a 2-person household with multiple devices and simultaneous usage. Broadband performance is affected by multiple factors including number of occupants and devices, simultaneous usage, router range etc. For more information speak to your broadband provider.
Map data ©OpenStreetMap contributors.








