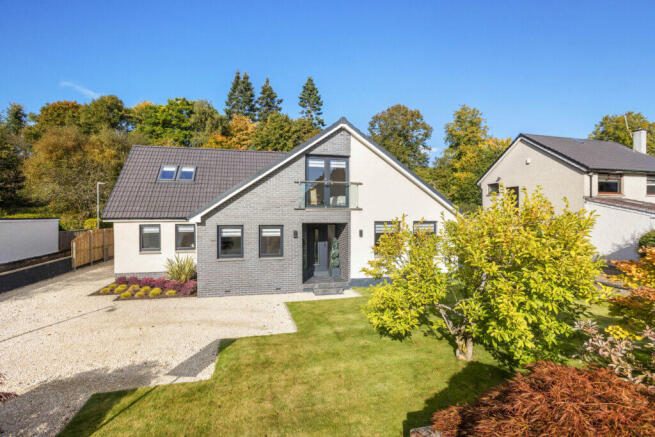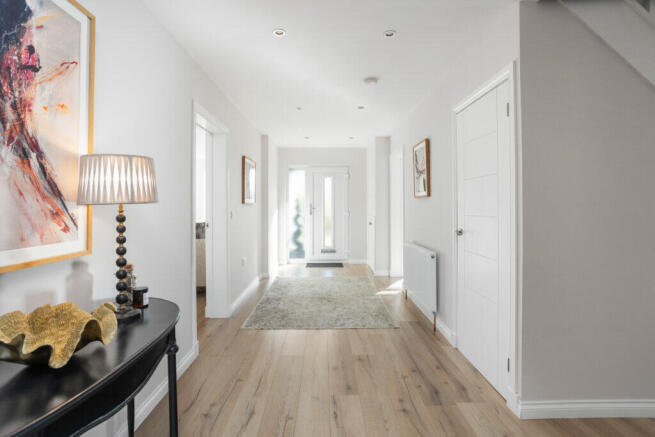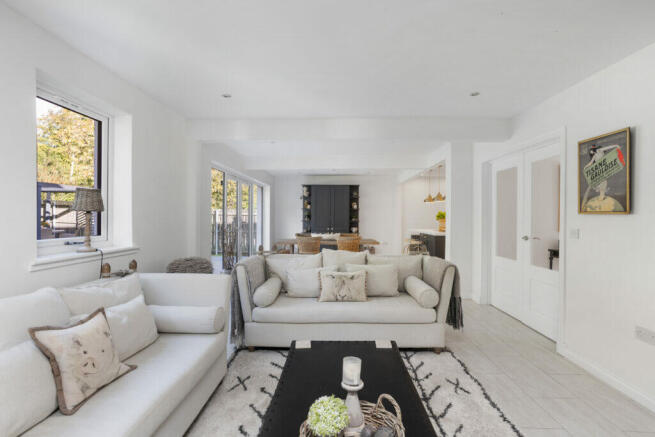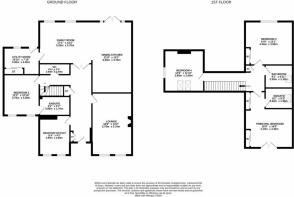Inverallan Drive, Bridge of Allan, FK9

- PROPERTY TYPE
Detached
- BEDROOMS
5
- BATHROOMS
3
- SIZE
2,228 sq ft
207 sq m
- TENUREDescribes how you own a property. There are different types of tenure - freehold, leasehold, and commonhold.Read more about tenure in our glossary page.
Freehold
Key features
- Immaculate Condition Throughout
- Thoughtfully Extended & Upgraded by the Current Owners
- Highly Sought After Location
- Walking Distance to Local Amenities & Train Station
- Early Viewing Advised
- 207m2
Description
The House
CLOSING DATE FRIDAY 4TH APRIL @ 12 NOON - Halliday Homes are excited to bring to the market this immaculately presented, detached family villa which is showcased in “turnkey” condition. Spanning an impressive 207m2, the property, which has been extensively renovated and extended by the current owner benefits from a gravelled driveway, ample off-street parking and a detached garage.
The internal accommodation comprises of: entrance hall, spacious lounge, bedroom 5, an impressive open plan family/dining/kitchen, utility room, WC and bedroom 2 which has en-suite facilities. On the first floor there are a further three double bedrooms, with the principal bedroom benefiting from en-suite facilities, a family bathroom completes the accommodation. Warmth is provided by gas central heating and the property is fully double glazed.
The Garden
Externally to the front is a private driveway for ample off-street parking and a well maintained lawn. The private, thoughtfully landscaped rear garden, which is bound by fencing, has a good sized area of lawn, a patio seating area with a gazebo, decked seating area, raised flower beds, an external water tap and a detached garage.
The Location
Inverallan Drive is within walking distance of the heart of Bridge of Allan. The thriving former spa resort has a fine range of shops, cafes and restaurants, with more extensive shopping facilities being available in nearby Stirling. There is local schooling at nursery and primary level, with secondary schooling at Wallace High in neighbouring Causewayhead. The independent sector is well provided for, with Fairview Beaconhurst in the town itself and other independent schools in the area including Dollar and Morrison's Academy. The town also benefits from its proximity to Stirling University, many of whose sporting facilities are available to the public, as well as a local golf course and sports club. In addition, there are plentiful open spaces and woodland walks. Bridge of Allan is well positioned for travel to all major towns and cities in central Scotland. The M9 motorway is close by, as is the A9 which gives quick access to Perth. The international airports of Glasgow and Edinburgh are within easy reach by road and the main line railway station in Bridge of Allan has regular services to both cities.
EPC Rating C74
Council Tax Band F
Directions - Using what3words search for "tone.subplot.curls"
Entrance Hall
Good sized hallway with LVT flooring, two radiators and small cupboards which houses the electrics.
Lounge 5.7m x 3.7m
Well-proportioned, front facing room with stunning wood panel walls, LVT flooring, radiator, two windows and electric stove effect fire.
Bedroom 5/Home Office 3.5m x 2.8m
Currently used as a Home Office, but could equally be used as a further bedroom or reception room. LVT flooring, radiator and two windows.
Dining Kitchen 6.6m x 3.7m
Fully fitted kitchen exhibiting a fine range of contemporary wall and base units, granite effect worktop with upstand, breakfast bar and stainless steel sink. Integrated appliances to include: fridge/freezer, dishwasher and extractor hood, with space for a large range cooker with electric hob on top. LVT flooring, radiator, and patio doors to the rear garden.
Family Room 5.2m x 3.7m
Open plan with the dining kitchen and has fantastic room for entertaining. Stunning wood panel wall, LVT flooring, vertical radiator and two windows.
Utility Room 3.3m x 2.4m
Modern white base units, contrasting laminate worktop with stainless steel sink and space for a washing machine. Tile effect laminate flooring, window, radiator, large storage cupboard and door to the rear garden.
WC 2.6m x 1.0m
Two piece suite of WC and wash hand basin with storage under. Tiled effect laminate flooring and vertical radiator.
Bedroom 2 3.7m x 3.3m
Front facing double bedroom with LVT flooring, radiator and two windows.
En-Suite 2.8m x 1.7m
Modern three piece suite of WC, wash hand basin with storage under and walk-in shower enclosure with electric shower. Tile effect laminate flooring, partially tiled walls and vertical radiator.
Upper Landing
Carpeted area which provides access to all rooms on the first floor. Storage cupboard.
Principal Bedroom 5.1m x 4.4m
Large principal bedroom with a south facing Juliet balcony providing ample natural light. Carpeted flooring, radiator and two built-in wardrobes with dressing area.
En-Suite 2.5m x 1.9m
Contemporary three piece suite of WC, wash hand basin with storage under and walk-in shower enclosure with mains rain shower. Tile effect laminate flooring, partially tiled walls, heated towel rail and velux window.
Bedroom 3 4.4m x 4.0m
Rear facing double bedroom with carpeted flooring, radiator, window, built-in wardrobe and loft hatch.
Bedroom 4 3.8m x 3.6m
Dual aspect double bedroom with carpeted flooring and radiator.
Family Bathroom 2.5m x 2.1m
Three piece suite of WC, wash hand basin and L-shaped bath with mains rain shower over. Tile effect laminate flooring, partially tiled walls, vertical radiator and velux window.
Agents Note
We believe these details to be accurate, however it is not guaranteed and they do not form any part of a contract. Fixtures and fittings are not included unless specified otherwise. Photographs are for general information and it must not be inferred that any item is included for sale with the property. Areas, distances and room measurements are approximate only and the floorplans, which are for illustrative purposes only, may not be to scale.
Brochures
Brochure 1Web Details- COUNCIL TAXA payment made to your local authority in order to pay for local services like schools, libraries, and refuse collection. The amount you pay depends on the value of the property.Read more about council Tax in our glossary page.
- Band: F
- PARKINGDetails of how and where vehicles can be parked, and any associated costs.Read more about parking in our glossary page.
- Driveway
- GARDENA property has access to an outdoor space, which could be private or shared.
- Front garden
- ACCESSIBILITYHow a property has been adapted to meet the needs of vulnerable or disabled individuals.Read more about accessibility in our glossary page.
- Ask agent
Energy performance certificate - ask agent
Inverallan Drive, Bridge of Allan, FK9
Add an important place to see how long it'd take to get there from our property listings.
__mins driving to your place

Your mortgage
Notes
Staying secure when looking for property
Ensure you're up to date with our latest advice on how to avoid fraud or scams when looking for property online.
Visit our security centre to find out moreDisclaimer - Property reference 309388. The information displayed about this property comprises a property advertisement. Rightmove.co.uk makes no warranty as to the accuracy or completeness of the advertisement or any linked or associated information, and Rightmove has no control over the content. This property advertisement does not constitute property particulars. The information is provided and maintained by Halliday Homes, Bridge Of Allan. Please contact the selling agent or developer directly to obtain any information which may be available under the terms of The Energy Performance of Buildings (Certificates and Inspections) (England and Wales) Regulations 2007 or the Home Report if in relation to a residential property in Scotland.
*This is the average speed from the provider with the fastest broadband package available at this postcode. The average speed displayed is based on the download speeds of at least 50% of customers at peak time (8pm to 10pm). Fibre/cable services at the postcode are subject to availability and may differ between properties within a postcode. Speeds can be affected by a range of technical and environmental factors. The speed at the property may be lower than that listed above. You can check the estimated speed and confirm availability to a property prior to purchasing on the broadband provider's website. Providers may increase charges. The information is provided and maintained by Decision Technologies Limited. **This is indicative only and based on a 2-person household with multiple devices and simultaneous usage. Broadband performance is affected by multiple factors including number of occupants and devices, simultaneous usage, router range etc. For more information speak to your broadband provider.
Map data ©OpenStreetMap contributors.





