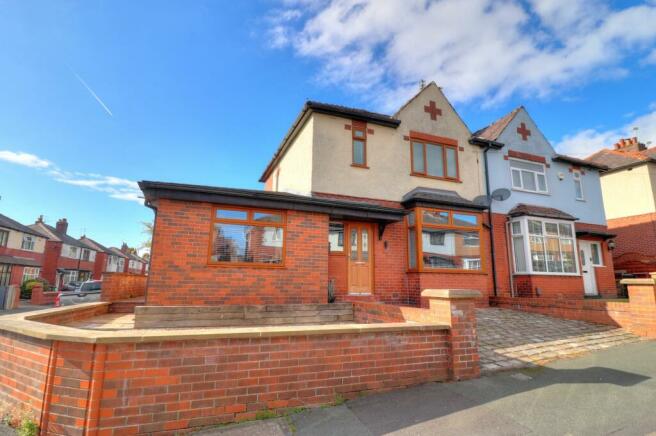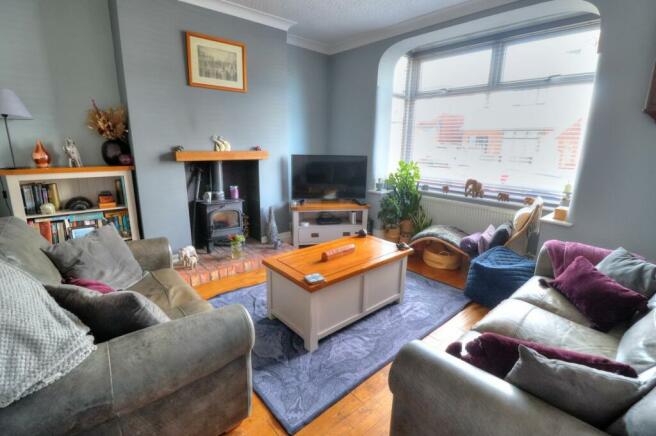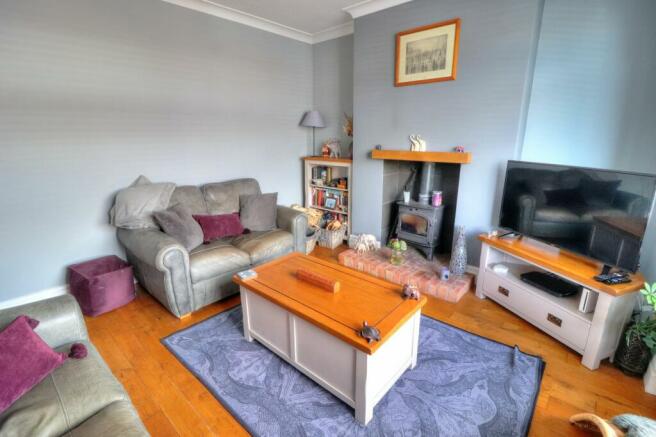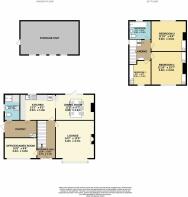Brentford Avenue, Bolton, BL1

- PROPERTY TYPE
Semi-Detached
- BEDROOMS
3
- BATHROOMS
2
- SIZE
1,033 sq ft
96 sq m
Key features
- Extended Semi Detached
- Three Bedrooms
- Detached Storage Unit/Workshop
- Two Reception Rooms
- Pantry/Utility Room
- Multi Fuel Burner
- Guest Shower Room
- Office/Play Room
- Popular Residential Location
- Ideal fo Growing Families
Description
Step outside into the enchanting outdoor space of this property, where the private rear garden beckons you to unwind in its peaceful surroundings. Enhancing the allure of the exterior, the landscaped garden surrounds you with well-stocked flower beds, adding a touch of natural beauty to the artificial grassed lawn. A wooden storage shed and detached workroom/storage unit provide ample space for hobbies and storage, ensuring a clutter-free oasis. For the convenience of outdoor tasks, external power points and water faucet have been thoughtfully added. To the front, a paved driveway caters for two cars with additional on-street parking available, offering practicality and ease for your daily needs. Situated in a serene setting, this property embodies the perfect blend of modern features, privacy, and functionality, making it a dream home for those seeking a contemporary, comfortable, and secure living environment.
EPC Rating: C
Entrance Hallway
4.67m x 1.73m
A bright entrance hallway with solid oak flooring, storage under stairs and warmed via single radiator.
Lounge
4.09m x 4.32m
A spacious family room with solid oak flooring, bay window, horizontal blinds, multiple power points, central ceiling light, multi fuel fire and warmed via single radiator.
Kitchen
4.01m x 1.88m
A modern fitted family kitchen with large work tops, a range of fitted base and wall units, upvc window to rear with horizontal blinds, integrated appliances such as double oven induction hob with extractor and slimline dish washer, laminate tile effect flooring, warmed via single radiator and open plan to dining room.
Dining Room
2.92m x 3.84m
An attractive family dining room with upvc window and doors to rear garden, solid oak flooring, multiple power points, warmed via single radiator and open plan to kitchen.
Pantry/Utility
3.53m x 1.98m
A well proportioned utility/pantry room with tile effect laminate flooring, upvc door to side, warmed via single radiator, plumbed for wash facilities and access downs stairs shower room.
Guest Shower Room
2.16m x 1.4m
A fantastic addition to this already attractive property is the guest down stairs shower room with large walk in shower, wash basin with vanity unit under, low level w.c, frosted upvc window, tiled flooring and warmed via heated towel rail.
Office Room/Games Room
3.25m x 2.95m
A side extension creating this useful office/games room with large upvc window to front, horizontal blinds, solid oak flooring, multiple power points and warmed via single radiator.
Landing Space
A bright landing area with storage unit, upvc window over staircase, power point and fully carpeted.
Bedroom One
3.61m x 3.23m
A large double room with built in wardrobes, large upvc window to front with horizontal blinds, fully carpeted, multiple power points, central ceiling light and warmed via single radiator.
Bedroom Two
3.61m x 2.95m
A spacious double room with built in wardrobe, large upvc window to rear, multiple power points, central ceiling light and warmed via single radiator.
Bedroom Three
2.57m x 1.57m
A single bedroom with built in wardrobes, fully carpeted, multiple power points, central ceiling light and warmed via single radiator.
Bathroom
2.24m x 1.93m
A family three piece bathroom suite with , wash basin and vanity unit, bath tub, low level w.c, frosted upvc window, tiled floor and walls, central ceiling light and warmed via heated towel rail.
Storage Unit/Work Room
6.25m x 3.23m
A home office unit ideal for those looking to create a detached storage or work space, easily converted into a home gym or cinema room, the building has lighting and power points, upvc window to side and door.
Rear Garden
An enclosed private rear garden with well stocked flower beds bordering the generous artificial grassed lawn, external power points and water faucet, wooden storage shed, steps down to wood store and detached work room/storage room.
Parking - Driveway
A paved driveway to the front providing parking for two cars with on street parking also available for multiple cars.
- COUNCIL TAXA payment made to your local authority in order to pay for local services like schools, libraries, and refuse collection. The amount you pay depends on the value of the property.Read more about council Tax in our glossary page.
- Band: C
- PARKINGDetails of how and where vehicles can be parked, and any associated costs.Read more about parking in our glossary page.
- Driveway
- GARDENA property has access to an outdoor space, which could be private or shared.
- Rear garden
- ACCESSIBILITYHow a property has been adapted to meet the needs of vulnerable or disabled individuals.Read more about accessibility in our glossary page.
- Ask agent
Energy performance certificate - ask agent
Brentford Avenue, Bolton, BL1
NEAREST STATIONS
Distances are straight line measurements from the centre of the postcode- Hall i' th' Wood Station1.8 miles
- Bolton Station1.8 miles
- Lostock Station2.0 miles
About the agent
A different way of doing things
All estate agents are the same, right? Well, no actually. We do things differently. Our aim is a simple one - to give you a stress-free, professional experience by doing what's best for you and your individual needs.
So, what should you expect from your estate agent?
- A professional service?
- Experienced, friendly, and enthusiastic staff with a high level of expertise and local knowledge?
- To achieve the best possible pri
Notes
Staying secure when looking for property
Ensure you're up to date with our latest advice on how to avoid fraud or scams when looking for property online.
Visit our security centre to find out moreDisclaimer - Property reference 05043068-6490-415b-8991-58d4303cb1aa. The information displayed about this property comprises a property advertisement. Rightmove.co.uk makes no warranty as to the accuracy or completeness of the advertisement or any linked or associated information, and Rightmove has no control over the content. This property advertisement does not constitute property particulars. The information is provided and maintained by Movuno, Lostock. Please contact the selling agent or developer directly to obtain any information which may be available under the terms of The Energy Performance of Buildings (Certificates and Inspections) (England and Wales) Regulations 2007 or the Home Report if in relation to a residential property in Scotland.
*This is the average speed from the provider with the fastest broadband package available at this postcode. The average speed displayed is based on the download speeds of at least 50% of customers at peak time (8pm to 10pm). Fibre/cable services at the postcode are subject to availability and may differ between properties within a postcode. Speeds can be affected by a range of technical and environmental factors. The speed at the property may be lower than that listed above. You can check the estimated speed and confirm availability to a property prior to purchasing on the broadband provider's website. Providers may increase charges. The information is provided and maintained by Decision Technologies Limited. **This is indicative only and based on a 2-person household with multiple devices and simultaneous usage. Broadband performance is affected by multiple factors including number of occupants and devices, simultaneous usage, router range etc. For more information speak to your broadband provider.
Map data ©OpenStreetMap contributors.




