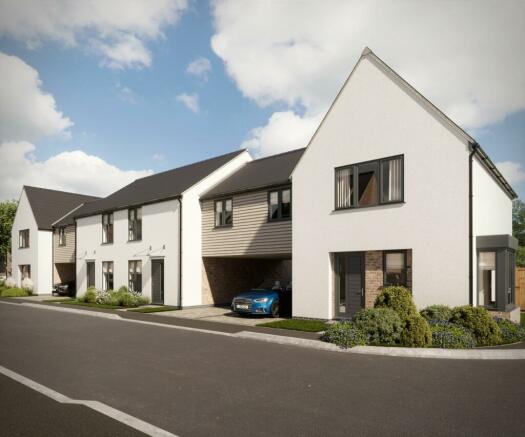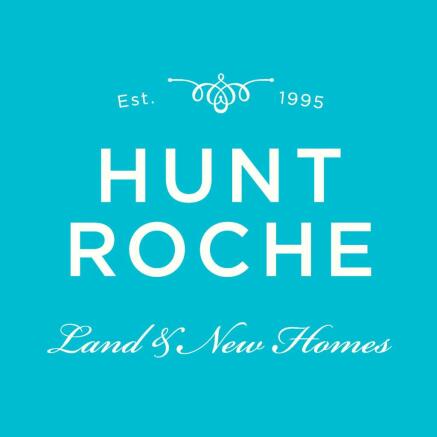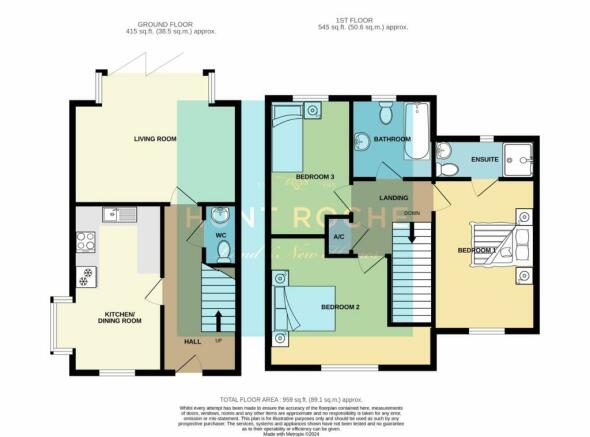
Stubbs Gardens, Alexandra Road, Great Wakering, Essex, SS3

- PROPERTY TYPE
End of Terrace
- BEDROOMS
3
- BATHROOMS
3
- SIZE
975 sq ft
91 sq m
- TENUREDescribes how you own a property. There are different types of tenure - freehold, leasehold, and commonhold.Read more about tenure in our glossary page.
Freehold
Key features
- THREE BEDROOMS!!! NEW BUILD home with Covered Carport / Parking
- Fully fitted high specification Kitchen/Diner to include oven, integrated fridge/freezer, dishwasher and Washing machine
- Living Room with generous size bi-fold doors opening to the WEST FACING rear garden
- Main Bedroom boasting ensuite Shower Room
- First Floor Family Bathroom with further Ground Floor Cloakroom/WC
- Attractive Semi private cul-de-sac position within Wakering Village with shopping facilities and bus routes within close proximity
Description
Price Range £395,000 - £399,995 - Contact Hunt Roche Land and New Homes for more info: .
Overview:
Nestled within a fantastic new development in the heart of Great Wakering, this stunning NEW HOME combines the charm of village living with modern conveniences. Enjoy peace of mind with no future costly surprises, along with cutting-edge energy efficiency, thanks to built-in solar panels for eco-friendly living. With direct rail links from nearby Shoeburyness to London Fenchurch Street in just 60 minutes, commuting is a breeze. The area also offers excellent state and independent schools, with a blend of historic and contemporary homes adding to the community's unique appeal. Local amenities and leisure activities abound, including nearby beaches and Southend’s extensive attractions. Convenient access to major roadways, public transport, and nearby train stations makes commuting easy. For international travel, London Stansted Airport is only an hour away by car. Discover the best of village life at Stubbs Gardens.
Reception Hallway
15' 6" x 7' 1" (4.72m x 2.16m)
Staircase to first floor accommodation. LVT flooring. Doors to Living Room, Kitchen/Diner and Ground Floor Guest WC.
Guest Ground Floor Cloakroom/WC
5' 7" x 3' 0" (1.7m x 0.91m)
Two piece modern suite. LVT flooring.
Living Room
15' 3" x 12' 0" (4.65m x 3.66m)
Feature bi-fold doors to rear aspect providing access to the WEST facing rear garden.
Dual aspect Kitchen / Diner:
15' 6" x 7' 9" (4.72m x 2.36m)
Attractive square bay window to side aspect. Window to front aspect. LVT flooring. Appliances included as standard; Oven with four ring hob, fridge/freezer, dishwasher, washing machine
The First Floor Accommodation Comprises
Landing
Landing space with access to Bedrooms and Bathroom. Access to loft space. Door to Airing Cupboard.
Main Bedroom
14' 1" x 9' 6" (4.3m x 2.9m)
Window to front aspect. Door to
Ensuite Shower
9' 6" x 3' 5" (2.9m x 1.04m)
Window to rear aspect. Modern three piece suite. LVT flooring.
Bedroom Two
4.88m (max) x 3.66m - Windows to front aspect.
Bedroom Three
3.86m (max) x 2.36m - Window to rear aspect.
Family Bathroom
7' 5" x 7' 0" (2.26m x 2.13m)
Window to rear aspect. Modern three piece bathroom suite. LVT flooring.
To the Outside of the Property
The Gardens will be turfed ready for occupation. Fencing to boundaries Block paved Parking spaces for two vehicles / with covered Carport area
AGENTS NOTES:
All room sizes are approximate... All images, specification and measurements provided are for guidance purposes only and are not a definitive representation of the finished layout or specification.
Management Company
FREEHOLD property - however there is a Management Company 'STUBBS GARDEN MANAGEMENT COMPANY LIMITED' will undertake the maintenance/upkeep of the road and any communal areas. We believe that this will be in the region of £200 per annum. All figures quoted will need to be confirm by any interested parties solicitor/conveyancer.
Reservation Process
Any interested parties wishing to reserve an available plot will be required to provide the following information; - Reservation Forms; will need to be completed, signed by the proposed purchaser(s) - Mortgage Broker information; You will need to provide your mortgage broker’s contact information for confirmation that you have been accepted for a mortgage. Alternatively, you will be requested to be qualified by our mortgage broker. We are also required to have proof/source of funds on file, therefore we will require your evidence of deposit. - Any interested parties will be in a position to proceed (i.e will not need to sell a property in order to buy onward). If you need to sell a property (which is sold - subject to contract), We will need to contact the Estate Agent dealing with the property sale in question to clarify information relating to the buyer and progress of your sale. Hunt Roche will then take instructions from the developer. - 2 forms of (truncated)
Warranty
Build-Zone effective for 10 years from the date of completion of the home
Overall Specification
Doors - 5panel vertical white gloss Woodwork - white gloss Walls/ceilings- Dulux white emulsion External windows - Anthracite grey Sanitary wear as per plot 5. (Hidden cistern toilet unit, vanity unit etc) Tiling - half height tile to bathroom, full height to a shower enclosure, half height WC after plots 5/25. Kitchens - light grey shaker style kitchen with 20mm seattle steel worktop (All four Bedroom plots - include Quartz worktops as standard) Flooring - LVT to wet areas, concrete effect. Ground Floor Hallway - timber effect LVT flooring Carpet - can be added Solar Power to plots: 8, 9, 10, 11, 12, 13, 20, 21, 22,23, 24, 25. ASHP 18, 19
PRELIMINARY DETAILS - AWAITING VERIFICATION
Brochures
Particulars- COUNCIL TAXA payment made to your local authority in order to pay for local services like schools, libraries, and refuse collection. The amount you pay depends on the value of the property.Read more about council Tax in our glossary page.
- Band: TBC
- PARKINGDetails of how and where vehicles can be parked, and any associated costs.Read more about parking in our glossary page.
- Yes
- GARDENA property has access to an outdoor space, which could be private or shared.
- Yes
- ACCESSIBILITYHow a property has been adapted to meet the needs of vulnerable or disabled individuals.Read more about accessibility in our glossary page.
- Ask agent
Energy performance certificate - ask agent
Stubbs Gardens, Alexandra Road, Great Wakering, Essex, SS3
NEAREST STATIONS
Distances are straight line measurements from the centre of the postcode- Shoeburyness Station1.3 miles
- Thorpe Bay Station1.7 miles
- Southend East Station2.9 miles
About the agent
Our Shoeburyness Office
Hunt Roche opened their very first branch based in West Road, Shoeburyness in 1995. Today they have 6 local branches. The Shoeburyness office have re-located their flagship branch to stunning new high-profile premises on the corner of Ness Road. The re-development of this landmark building; Alexander Court has been a local talking point for many years and the Hunt Roche team are proud to be the building's first
Industry affiliations



Notes
Staying secure when looking for property
Ensure you're up to date with our latest advice on how to avoid fraud or scams when looking for property online.
Visit our security centre to find out moreDisclaimer - Property reference SHO240356. The information displayed about this property comprises a property advertisement. Rightmove.co.uk makes no warranty as to the accuracy or completeness of the advertisement or any linked or associated information, and Rightmove has no control over the content. This property advertisement does not constitute property particulars. The information is provided and maintained by Hunt Roche, Shoeburyness. Please contact the selling agent or developer directly to obtain any information which may be available under the terms of The Energy Performance of Buildings (Certificates and Inspections) (England and Wales) Regulations 2007 or the Home Report if in relation to a residential property in Scotland.
*This is the average speed from the provider with the fastest broadband package available at this postcode. The average speed displayed is based on the download speeds of at least 50% of customers at peak time (8pm to 10pm). Fibre/cable services at the postcode are subject to availability and may differ between properties within a postcode. Speeds can be affected by a range of technical and environmental factors. The speed at the property may be lower than that listed above. You can check the estimated speed and confirm availability to a property prior to purchasing on the broadband provider's website. Providers may increase charges. The information is provided and maintained by Decision Technologies Limited. **This is indicative only and based on a 2-person household with multiple devices and simultaneous usage. Broadband performance is affected by multiple factors including number of occupants and devices, simultaneous usage, router range etc. For more information speak to your broadband provider.
Map data ©OpenStreetMap contributors.





