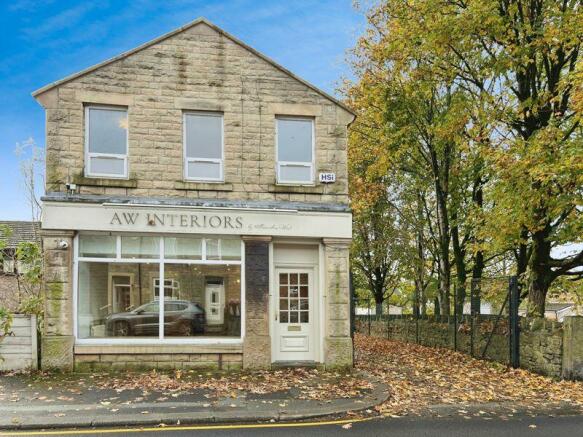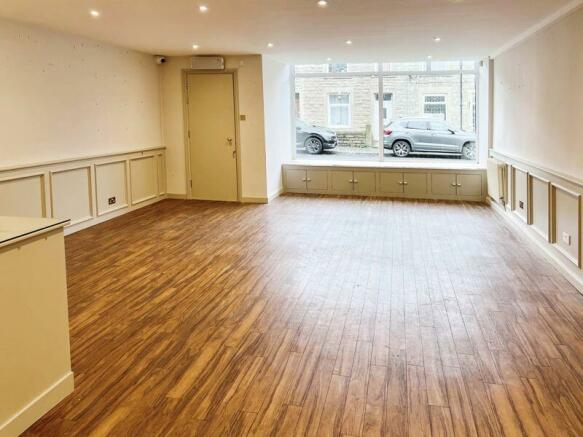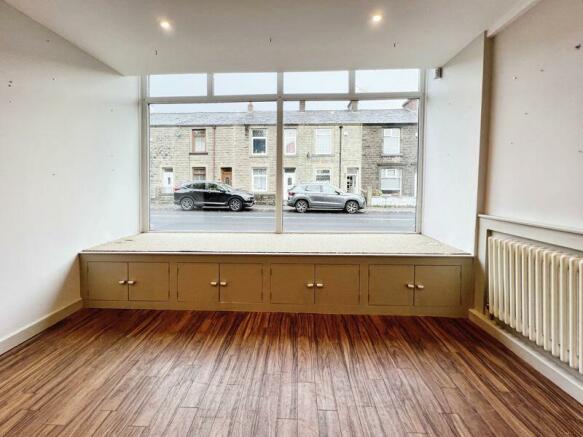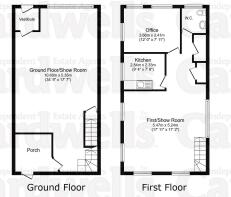
Darwen Road, Bromley Cross, BL7
Letting details
- Let available date:
- Ask agent
- Deposit:
- £1,666A deposit provides security for a landlord against damage, or unpaid rent by a tenant.Read more about deposit in our glossary page.
- Let type:
- Long term
- PROPERTY TYPE
Shop
- SIZE
Ask agent
Key features
- Imposing detached commercial building
- Prominent position in Bromley Cross Village
- Gated private off road car parking
- Circa 1,306 sqft, UPVCDG, CCTV, alarm
- Class E: suitable for a variety of businesses
- Superb grnd & first floor show rooms, plus cellar
- Rateable val of only £9,000
- Long term tenant is preferred
Description
Ground Floor
Entrance vestibule
5' 1'' x 4' 9'' (1.538m x 1.443m)
Storage space containing Alarm pad, fuse boxes and metres.
Ground Floor Showroom
34' 11'' x 17' 7'' (10.646m x 5.352m)
The main ground floor showroom space is in an open plan and is measured to the front UPVC window to the very rear wall. There is decorative wood panelling, a counter/reception desk, quality flooring, two matching radiators, stylish matching switches and sockets, skimmed ceiling with inset spot lighting, turning staircase off to the first floor, lockable door which leads down to the cellar The second door which leads to a ground floor storage area to the rear of the property, situated behind the reception desk with a radiator and fire exit door.
Ground floor storage room
18' 9'' x 8' 10'' (5.719m x 2.705m)
A storage space with head height of around 2.033 m, served by a staircase behind a lockable door from the main showroom, there are five metal filing cabinets provided, a metal shelving unit the water meter and stop tap are located to the right hand side on the ceiling as you step down into the room.
First Floor
First floor showroom
29' 3'' x 18' 0'' (8.915m x 5.481m)
Measured at absolute maximum points. There are 5
UPVC windows to the three sides of this room so that it is flooded with natural light, two radiators, quality flooring, built-in storage space which contains the backseat gas combination central heating boiler.
Front Office
12' 1'' x 7' 11'' (3.672m x 2.411m)
3 UPVC windows, 2 to the front and one to the side allowing the office to be flooded with natural light, radiator.
Kitchen/Comms Room
9' 4'' x 7' 7'' (2.835m x 2.300m)
The kitchen area enjoys a quality inset sink and drainer with mixer tap over, matching base cabinets freestanding fridge, metal shelving and currently houses the CCTV equipment and has been used as the router room previously, there is a large UPVC window to the side enjoying the outlook over the trees and grass area strip lighting to the ceiling.
W/C Wash Room
5' 8'' x 4' 2'' (1.734m x 1.276m)
A modern white two piece suite comprising WC and wash handbasin with built under storage space, UPVC window to the front, radiator.
Parking
There is off-road driveway car parking to the right hand side of the building set behind vehicle gates, this area can accommodate several cars in a row.
Externally
There is garden area to the rear of the property
Building Usage
The following information is to give a broad overview of Class E business usage, but should not be relied upon as fact, and we encourage all interested parties to satisfy their own enquiries about the building usage suiting their needs. Class E was introduced in September 2020 and covers the former use classes A1 (shops), A2 (financial and professional), A3 (restaurants and cafes) as well as parts of D1 (non-residential institutions) and D2 (assembly and leisure) and puts them all into one new use class. Example of Use Class E businesses may include: Artists Studio, Banks, Barbers, Bookshop, Building Societies, Butchers, Cafés, Car Servicing, Chemist, Clinics, Clothes Shop, Crèches, Day Nurseries, Dentists, Dessert Shop, DIY Shed, Doctors, Dry Cleaners, Employment Agencies, Estate Agencies, Fish & Chip Restaurant, Funeral Directors, GP, Greengrocers, Gyms, Hairdressers, Health Centres, Health Clinic, Hire Shops, Indoor Sports & Recreation, Industrial Processes...
Bolton Business Rates
The property is situated in the Borough of Bolton, therefore the business rates are payable to Bolton Council. Cardwells Letting Agents Bolton premarketing research indicates that the property is rated at £9,000 per annum. Though things not the amount paid and perhaps, small business rates relief could be available depending on circumstances.
Lease Terms
The minimum lease term is 3 years however a longer term is preferable.
The cost of the lease will be spit 50/50 by the landlord & tenant
Deposit required is one months rent.
Credit Check Fee
A credit check is required there will be a charge to the potential tenants of £360 Including VAT (£300 + VAT)
Viewings
Viewing is highly recommended to appreciate all that is on offer, a personal viewing appointment can be arranged by calling Cardwells Letting Agents Bolton on , emailing; or visiting: the first instance a walkthrough viewing video will be available to watch in due course.
Declaration
As part of the estate state agents act Fivegate Limited trading as Cardwells declare that employees of the company have a financial interest in this property through an ultimate long term private pension investment.
Disclaimer
This brochure and the property details are a representation of the property offered for sale or rent, as a guide only. Content must not be relied upon as fact and does not form any part of a contract. Measurements are approximate. No fixtures or fittings, heating system or appliances have been tested, nor are they warranted by Cardwells Letting Agents Bolton, or any staff member in any way as being functional or regulation compliant. Cardwells Letting Agents Bolton do not accept any liability for any loss that may be caused directly or indirectly by the information provided, all interested parties must rely on their own, their surveyor's or solicitor's findings. We advise all interested parties to check with the local planning office for details of any application or decisions that may be consequential to your decision to purchase or rent any property. Any floor plans provided should be used for illustrative purposes only. Any leasehold properties both for sale and to...
Thinking of renting or selling a property?
If you are thinking of selling or renting a property, perhaps Cardwells Letting Agents Bolton can be of assistance? We offer free property valuations, which in this ever-changing market may be particularly helpful as a starting point before advertising your property sale. Just call us , email: or visit: and we will be pleased to make an appointment to meet you.
Brochures
Property BrochureFull DetailsEnergy Performance Certificates
Energy Performance CertificateDarwen Road, Bromley Cross, BL7
NEAREST STATIONS
Distances are straight line measurements from the centre of the postcode- Bromley Cross Station0.9 miles
- Hall i' th' Wood Station1.7 miles
- Entwistle Station2.6 miles
About Cardwells Sales, Lettings, Management & Commercial, Bolton
11 Institute Street, Bolton, BL1 1PZ



Hello and a warm welcome from all of us at Cardwells Estate Agency.
Our intention is to provide you with the best property information sheets, and a friendly service from our experienced & reliable staff, so that, be you a potential purchaser or potential vendor, you will be happy in the knowledge that any enquiry you make, will be handled in a professional and courteous manner.
Notes
Disclaimer - Property reference 12325393. The information displayed about this property comprises a property advertisement. Rightmove.co.uk makes no warranty as to the accuracy or completeness of the advertisement or any linked or associated information, and Rightmove has no control over the content. This property advertisement does not constitute property particulars. The information is provided and maintained by Cardwells Sales, Lettings, Management & Commercial, Bolton. Please contact the selling agent or developer directly to obtain any information which may be available under the terms of The Energy Performance of Buildings (Certificates and Inspections) (England and Wales) Regulations 2007 or the Home Report if in relation to a residential property in Scotland.
Map data ©OpenStreetMap contributors.





