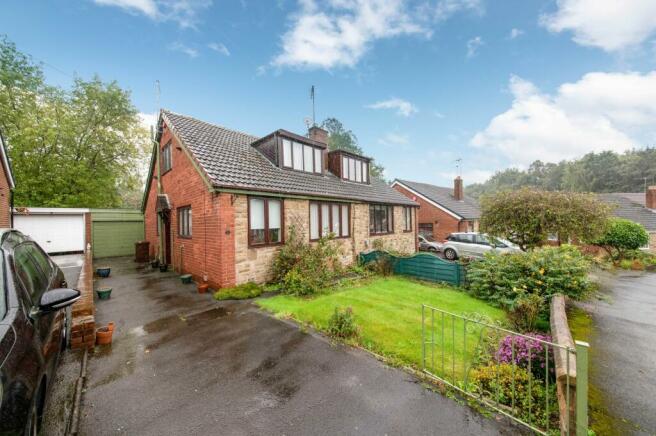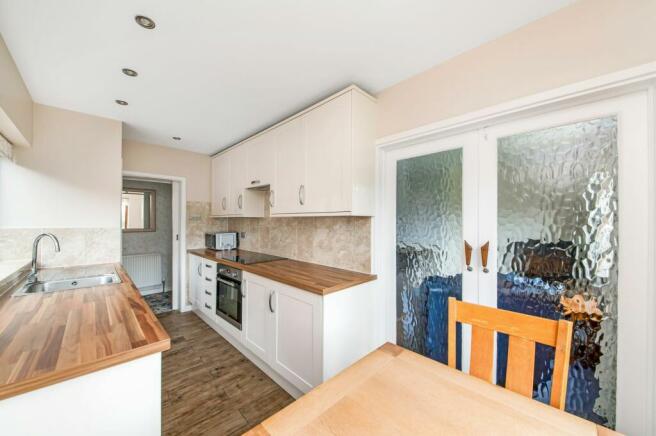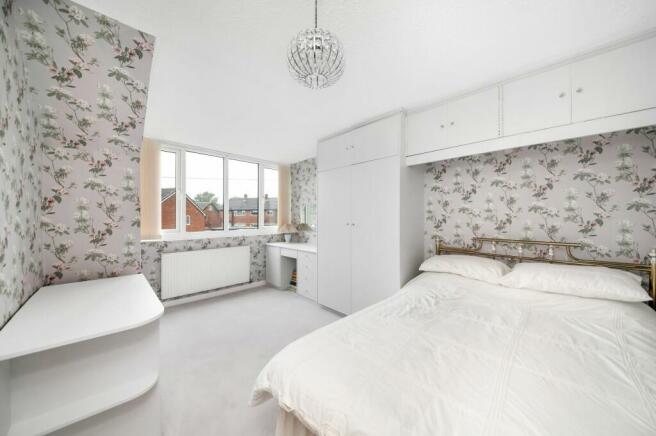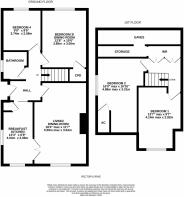Rectory Drive, Huddersfield, HD5

- PROPERTY TYPE
Chalet
- BEDROOMS
4
- BATHROOMS
1
- SIZE
Ask agent
- TENUREDescribes how you own a property. There are different types of tenure - freehold, leasehold, and commonhold.Read more about tenure in our glossary page.
Freehold
Key features
- Four bedroom dormer bungalow
- Driveway parking and garage
- Two ground floor bedrooms
Description
NESTLED IN A QUIET CUL-DE-SAC SETTING IS THIS GENEROUS PROPORTIONED, SEMI-DETACHED, DORMER BUNGALOW SITUATED IN THE DESIRABLE AREA OF KIRKHEATON. IN CATCHMENT FOR WELL REGARDED SCHOOLING, CLOSE TO AMENITIES AND CONVENIENTLY POSITIONED FOR ACCESS TO COMMUTER LINKS. THE PROPERTY OFFERS FLEXIBLE ACCOMMODATION ACROSS TWO FLOORS, OPEN-PLAN LIVING-DINING ROOM AND BOASTS DRIVEWAY WITH GARAGE.
The accommodation briefly comprises of entrance hall, open-plan living/dining room, breakfast kitchen, two ground floor bedrooms and the house bathroom. To the first floor there are two double bedrooms and eaves storage. Externally there is a lawn garden to the front with gated driveway leading to the garage, with a private, lawn garden to the rear.
Tenure Freehold. Council Tax Band C. EPC Rating C.
EPC Rating: C
ENTRANCE HALL
Enter into the property through a double glazed, PVC door with obscure glazed inserts from the side elevation into the entrance hall. There is decorative coving to the ceiling, celling light point, radiator and multi-panel doors provide access to the open plan living-dining room, two bedrooms and the house house bathroom. There is a sliding timber and glazed door with obscure glazed inserts leading to the breakfast kitchen and there is a staircase with wooden hand rail providing access to first floor.
OPEN PLAN LIVING-DINING ROOM (3.54m x 5.59m)
The open plan living-dining room is a generous proportioned reception room which benefits from the wealth of natural light which cascades through the double glazed bank of hard wood windows to the front elevation there is decorative coving to the ceilings, a central celling light point, a radiator and the focal point of the room is the living flame effect gas fireplace with a marble tiled inset set upon a marble half and with decorative mantle surrounds. There are twin timber and glazed doors proving access to the breakfast kitchen room, fitted display cabinets into the alcove.
BREAKFAST KITCHEN ROOM (2.06m x 4.04m)
The Breakfast kitchen room features a range of fitted wall and base units with high gloss shaker style cupboard fronts and with complimentary work surfaces over which incorporate a single bowl Lamona sink and drain unit with chrome mix tap. the kitchen is equipt with built in appliances which includes a four ring ceramic hob with integrated cooker hood over and a built in fan assisted Lamona oven there is plumbing and provisions for an automatic washing machine, a integrated under counter fridge unit with freezer draw and there are soft closing doors and draws, tiled into the splash areas and under unit lighting. There is a pantry cupboard with inset shelving for additional storage and dual aspect double glazed banks of windows to both the side and rear elevations. Additionally, there is inset spot lighting to the ceilings, a wall light point and radiator.
BEDROOM THREE / DINING ROOM (3.05m x 3.85m)
Bedroom three / dining room is a generously proportioned double bedroom which has ample space for free standing furniture the room has historically been utilised as a formal dining room and snug it features a bank of double glazed windows to the rear elevation providing views across the properties gardens and of the church yard with tree line back drop there is a celling light point, a radiator, decorative coving and a useful under stairs storage cupboard.
BEDROOM FOUR (2.58m x 2.74m)
Bedroom four is a generously proportioned single bedroom which has ample space for free standing furniture, there is a bank of double glazed, hard wood windows to the rear elevation a wall light point, radiator and decorative coving to the ceilings.
BATHROOM
Bathroom features a modern, white, three piece suite which comprises of a panel bath with thermostatic shower over and concertina glazed shower guard, a broad wash hand basin with vanity cupboard beneath and chrome mix tap and a low level WC with push button flush. There are tiled walls and tiled flooring, decorative coving to the ceilings, inset spotlighting, a chrome ladder-style radiator and a bank of double glazed windows with obscure glass to the side elevation.
FIRST FLOOR LANDING
Taking the staircase from the entrance hall, you reach the first floor landing which features a celling light point, useful under eves storage cupboard and there are doors providing access to two double bedrooms.
BEDROOM ONE (2.92m x 4.14m)
As the photography suggests, bedroom one is a generous proportioned, light and airy double bedroom which has an array of fitted furniture which includes floor to celling fitted wardrobes, dressing table and over head cabinets there is a double glazed bank of windows to the front elevation providing the room with a great deal of natural light and there is a celling light point and radiator.
BEDROOM TWO (3.31m x 4.88m)
Bedroom two is a generous proportioned double bedroom which has ample space for free standing furniture, there is a double glazed window to the side elevation a celling light point and radiator and there is a useful airing cupboard for additional storage. Additionally there is a loft hatch which provides access to a useful attic space.
Front Garden
Externally to the front the property benefits from a gated tarmacadam drive way which provides off street parking for multiple vehicles and leads down the side of the property to the garage the front garden is laid predominantly to lawn with well stocked flower and shrub beds and with part fenced and part stone wall boundaries. Following the drive way down the side of the property there is a door canopy with inset spotlights and tiled steps leading to the door there is an external security light.
Rear Garden
Externally to the rear, the property benefits from a particularly private rear garden which is laid predominantly to lawn and features well stocked flower and front beds with an attractive stone wall boundary, there is a pleasant open aspect to the rear elevation with a treelined back drop beyond the church yard.
Parking - Garage
The garage features an electric remote controlled up and over door there is lighting and power in situe and a bank of windows to the side elevation providing natural light.
Brochures
Brochure 1- COUNCIL TAXA payment made to your local authority in order to pay for local services like schools, libraries, and refuse collection. The amount you pay depends on the value of the property.Read more about council Tax in our glossary page.
- Band: C
- PARKINGDetails of how and where vehicles can be parked, and any associated costs.Read more about parking in our glossary page.
- Garage
- GARDENA property has access to an outdoor space, which could be private or shared.
- Rear garden,Front garden
- ACCESSIBILITYHow a property has been adapted to meet the needs of vulnerable or disabled individuals.Read more about accessibility in our glossary page.
- Ask agent
Rectory Drive, Huddersfield, HD5
NEAREST STATIONS
Distances are straight line measurements from the centre of the postcode- Deighton Station1.5 miles
- Huddersfield Station2.2 miles
- Mirfield Station2.1 miles
About the agent
Simon Blyth Estate Agents enjoy an established reputation for handling a diverse range of residential property from all seven of their well located offices. The offices each cover a wide local area extending to 1500 square miles including both urban and rural property, whilst in the main remaining within commuting access of the M1/A1/M62 northern motorway network and important Yorkshire centres.
Each office will happily provide information regarding properties held by its sister offices
Industry affiliations



Notes
Staying secure when looking for property
Ensure you're up to date with our latest advice on how to avoid fraud or scams when looking for property online.
Visit our security centre to find out moreDisclaimer - Property reference 9035895c-34ca-4a96-b70b-e597b2a45f77. The information displayed about this property comprises a property advertisement. Rightmove.co.uk makes no warranty as to the accuracy or completeness of the advertisement or any linked or associated information, and Rightmove has no control over the content. This property advertisement does not constitute property particulars. The information is provided and maintained by Simon Blyth, Kirkburton. Please contact the selling agent or developer directly to obtain any information which may be available under the terms of The Energy Performance of Buildings (Certificates and Inspections) (England and Wales) Regulations 2007 or the Home Report if in relation to a residential property in Scotland.
*This is the average speed from the provider with the fastest broadband package available at this postcode. The average speed displayed is based on the download speeds of at least 50% of customers at peak time (8pm to 10pm). Fibre/cable services at the postcode are subject to availability and may differ between properties within a postcode. Speeds can be affected by a range of technical and environmental factors. The speed at the property may be lower than that listed above. You can check the estimated speed and confirm availability to a property prior to purchasing on the broadband provider's website. Providers may increase charges. The information is provided and maintained by Decision Technologies Limited. **This is indicative only and based on a 2-person household with multiple devices and simultaneous usage. Broadband performance is affected by multiple factors including number of occupants and devices, simultaneous usage, router range etc. For more information speak to your broadband provider.
Map data ©OpenStreetMap contributors.




