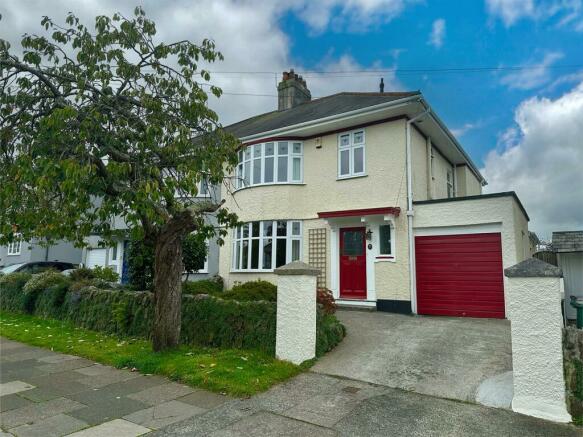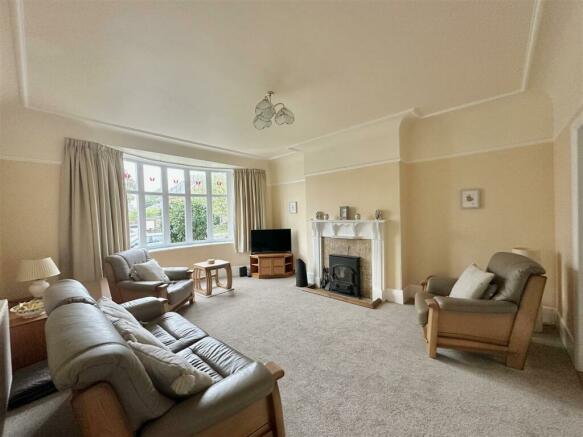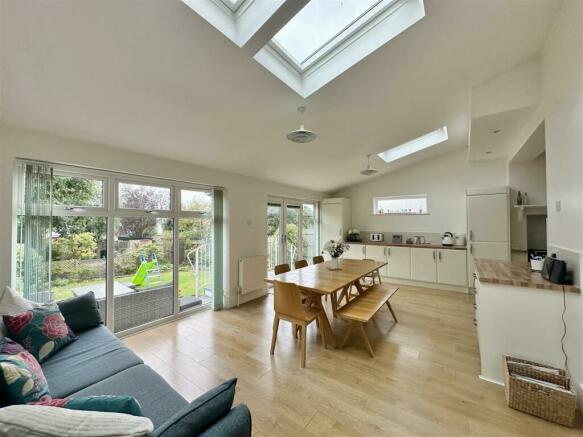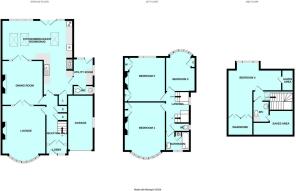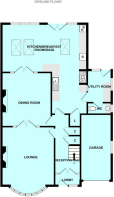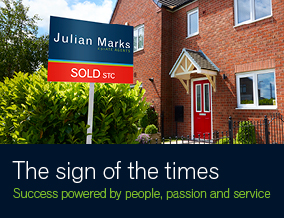
Torr Lane, Plymouth

- PROPERTY TYPE
Semi-Detached
- BEDROOMS
4
- BATHROOMS
1
- SIZE
Ask agent
- TENUREDescribes how you own a property. There are different types of tenure - freehold, leasehold, and commonhold.Read more about tenure in our glossary page.
Freehold
Key features
- Classically designed 1930's semi detached house
- Generously proportioned, extended, light & airy accommodation
- Double glazing & gas central heating
- Porch, reception hall
- Spacious lounge, good size separate dining room
- Large modern fitted kitchen/breakfast room/snug, useful utility room & downstairs WC
- Four double bedrooms
- Bathroom, two separate WC's
- Private drive & garage, generous size, enclosed, southerly facing rear garden
- No onward chain
Description
Torr Lane, Hartley, Pl3 5Pa -
The Property - A classically styled and spacious semi detached house, built in the 1930's, owned for many years and which has been looked after well, upgraded and improved with an extension to the side including a utility room and WC and second floor loft conversions. All works undertaken in compliance with building regulations, planning permission and permitted development. Now providing a characterful and well proportioned family home, laid out over three storeys. Having the benefit of gas fired central heating and double glazing throughout.
On the ground floor, an entrance lobby opens to a generous size reception hall with period tiled floor and useful under stairs storage cupboards. A generous size front set lounge with multi fuel stove, a dining room with fireplace and french doors opening to the rear set extension providing a spacious modern fitted integrated kitchen together with dining and snug/sitting area. Set overlooking the rear garden with window and french doors opening to the rear, set under a vaulted ceiling with three double glazed roof lights. Having a distinct wow factor. Off to the side, a useful fitted utility room and downstairs cloakroom/WC.
At first floor level, a landing retaining a leaded stained glass window and giving access to three bedrooms, all doubles, a separate bathroom and WC. Stairs rise to the second floor loft conversion with a spacious double bedroom and adjoining separate WC.
The property has off street parking on a private drive and within the garage, a front garden, side access pathway and to the rear, a long, wide, enclosed, well kept, southerly facing garden with two areas of lawn and a kitchen garden at the end.
Location - Set in this prime, established residential area of Hartley with a good variety of local services and amenities nearby. The position is convenient for access into the city and close by connections to major routes in other directions.
Accommodation - Panelled front door with glazed light and adjoining window into:
Ground Floor -
Entrance Lobby - 2.08m x 0.97m (6'10 x 3'2) - Period tiled floor. Twin glazed doors into:
Reception Hall - 4.98m x 5.13m min (16'4 x 16'10 min) - Tiled floor. Dado rail. Staircase with timber carved and turned newel post, timber banister and carpeted treads rises and turns to the first floor. Useful under stairs storage cupboards.
Lounge - 5.44m x 4.27m (17'10 x 14') - Wide curved bay window to the front elevation. Coved ceiling. picture rail. Focal feature fireplace with ornate white surround, tiled fireback and hearth and fitted multi fuel stove. Twin glazed doors into:
Dining Room - 4.32m x 3.99m (14'2 x 13'1) - Coved ceiling. Picture rail. Timber fireplace surround. Twin glazed doors into:
Kitchen/Breakfast Room/Snug - 7.49m max x 6.63m max (24'7 max x 21'9 max) - Light and airy 'L' shape room overlooking the rear garden with picture windows and double glazed french style doors. Windows to the side and three velux double glazed roof lights. Part sloping ceiling with two pendant light points. Down lighters. A fitted kitchen with a good range of cupboard and drawer storage. Contemporary enamel sink unit with chrome mixer tap. Stoves range style cooker with seven variable size gas hobs and extractor hood over. Two ovens, grill and a warming drawer. Upright fridge and separate upright freezer. Under stairs pantry. Panelled part glazed door into:
Utility Room - 2.59m x 1.73m (8'6 x 5'8) - Windows to the side and rear and a PVC double glazed back door opening to the back. Timber work surface with two spaces under suitable for freezer and space and plumbing suitable for automatic washing machine. Door to:
Wc - 1.93m x 0.91m (6'4 x 3') - Patterned. obscure glazed window to the side. Quality white modern suite with close coupled WC and circular wash hand basin with chrome mixer tap and cupboard under.
First Floor -
Landing - Leaded stained glass window to the side. Picture and dado rails. Stairs continue to rise to the second floor.
Bedroom One - 5.49m x 3.99m max (18' x 13'1 max) - Wide curved bay window to the front elevation with open views towards Cornwall in the distance. Picture rail. Focal feature period fireplace with white surround and tiled fireback and two built in cupboards to the right hand side.
Bedroom Two - 4.32m x 3.35m floor area (14'2 x 11' floor area) - Picture window overlooking the rear garden. Feature timber fire surround with built in cupboard to the left and built in wardrobe to the right.
Bedroom Three - 4.04m x 2.90m max (13'3 x 9'6 max) - Bay window to the rear with long views. Built in cupboard.
Bathroom - 2.39m x 1.88m (7'10 x 6'2) - Window to the front. Suite comprising twin grip panelled bath with separate taps and wall mounted Mira thermostatic shower over, splash backs and shower screen. Wash hand basin. Cupboard housing the gas fired boiler servicing the central heating and domestic hot water
Wc - 1.42m x 0.81m (4'8 x 2'8) - Obscure glazed window to the side elevation. Dado rail with tiling under. White close coupled WC.
Second Floor -
Landing - Two long velux windows illuminate the stairwell and landing.
Bedroom Four - 5.44m x 5.21m max (17'10 x 17'1 max) - 'L' shaped. Picture window to the rear elevation with far reaching views looking across the city towards the sea in the distance and Cornwall. Access hatch to eaves areas and twin sets of double doors to built in wardrobe/cupboard storage behind.
Wc - 1.98m x 1.45m (6'6 x 4'9) - Comprising pedestal wash hand basin and close coupled WC. Access hatch to further eaves areas.
Externally - A gated entrance opens into a private concrete drive, some 18' long and giving access to the attached garage. Set well back from the street and pavement by a front garden, mature with a variety of ornamental bushes and shrubs and old stone wall to the front. A pedestrian path with gate leads through to the rear. To the rear of the property, a delightful long enclosed south facing back garden with paved patio and seating areas next to the property, beyond, a lawn with pathway to one side, wide flower and shrub borders containing a variety of ornamental bushes, shrubs and plants. Timber pergola and fence into the kitchen garden area with productive plots with a variety of mature bushes and shrubs. Garden store. Outside lighting. Outside water tap.
Agent's Note - Tenure - Freehold.
Plymouth City Council tax - Band D.
Mains gas, electricity, water and drainage.
Brochures
Torr Lane, PlymouthBrochure- COUNCIL TAXA payment made to your local authority in order to pay for local services like schools, libraries, and refuse collection. The amount you pay depends on the value of the property.Read more about council Tax in our glossary page.
- Band: D
- PARKINGDetails of how and where vehicles can be parked, and any associated costs.Read more about parking in our glossary page.
- On street,Garage,Driveway,Off street
- GARDENA property has access to an outdoor space, which could be private or shared.
- Yes
- ACCESSIBILITYHow a property has been adapted to meet the needs of vulnerable or disabled individuals.Read more about accessibility in our glossary page.
- Ask agent
Torr Lane, Plymouth
NEAREST STATIONS
Distances are straight line measurements from the centre of the postcode- Plymouth Station1.2 miles
- Devonport Station1.8 miles
- Dockyard Station1.9 miles
About the agent
Julian Partridge and Mark Flynn have decades of experience and highly successful track records in the property market. Both men are Plymouth born and bred and share the same vision for their business which is, quite simply, to set and maintain an exceptionally high standard of service that clients will remember. Both Julian and Mark are passionate in their aim to provide a truly first class local service, and deliver results. Their combined ambition is to set
Notes
Staying secure when looking for property
Ensure you're up to date with our latest advice on how to avoid fraud or scams when looking for property online.
Visit our security centre to find out moreDisclaimer - Property reference 33414392. The information displayed about this property comprises a property advertisement. Rightmove.co.uk makes no warranty as to the accuracy or completeness of the advertisement or any linked or associated information, and Rightmove has no control over the content. This property advertisement does not constitute property particulars. The information is provided and maintained by Julian Marks, Plymouth. Please contact the selling agent or developer directly to obtain any information which may be available under the terms of The Energy Performance of Buildings (Certificates and Inspections) (England and Wales) Regulations 2007 or the Home Report if in relation to a residential property in Scotland.
*This is the average speed from the provider with the fastest broadband package available at this postcode. The average speed displayed is based on the download speeds of at least 50% of customers at peak time (8pm to 10pm). Fibre/cable services at the postcode are subject to availability and may differ between properties within a postcode. Speeds can be affected by a range of technical and environmental factors. The speed at the property may be lower than that listed above. You can check the estimated speed and confirm availability to a property prior to purchasing on the broadband provider's website. Providers may increase charges. The information is provided and maintained by Decision Technologies Limited. **This is indicative only and based on a 2-person household with multiple devices and simultaneous usage. Broadband performance is affected by multiple factors including number of occupants and devices, simultaneous usage, router range etc. For more information speak to your broadband provider.
Map data ©OpenStreetMap contributors.
