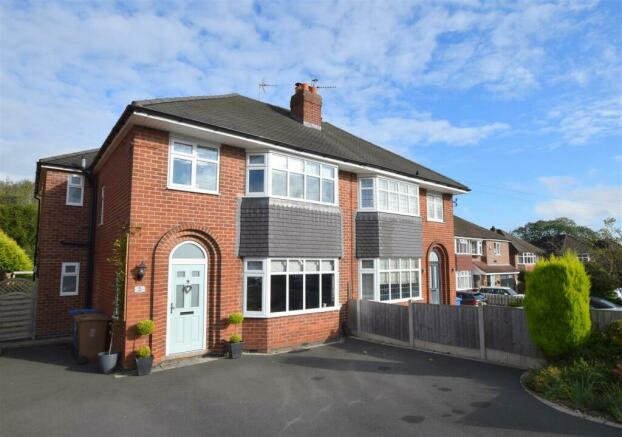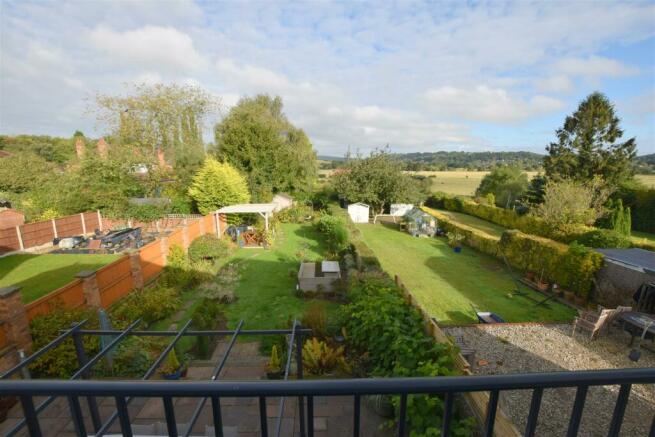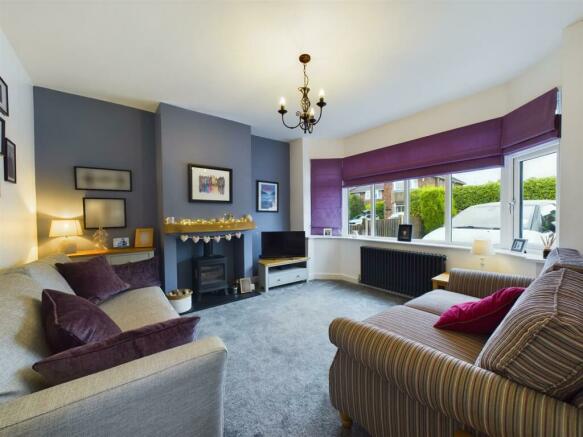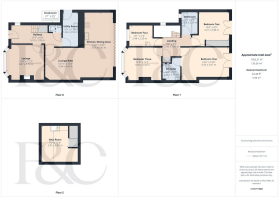
Chester Avenue, Allestree, Derby

- PROPERTY TYPE
Semi-Detached
- BEDROOMS
4
- BATHROOMS
2
- SIZE
1,503 sq ft
140 sq m
- TENUREDescribes how you own a property. There are different types of tenure - freehold, leasehold, and commonhold.Read more about tenure in our glossary page.
Freehold
Key features
- Comprehensively Extended
- Ideal for a Large Family
- Beautifully Presented Throughout
- Double Glazing & Gas Central Heating
- Entrance Hall, Fitted Guest Cloakroom & Utility
- Lounge & Large Open Plan L-Shaped Living Kitchen with Bi-Fold Doors
- Master Bedroom with En-Suite Shower Room
- Three Further Bedrooms, One with Attic Room Off & Family Bathroom
- Fabulous Rear Garden with Extensive Stone Terrace & Impressive Open Views
- Ecclesbourne School Catchment Area
Description
The property has been greatly improved to now provide extremely spacious, versatile accommodation which is particularly stylish and would ideally suit a large family. With double glazing and gas central heating the property comprises: entrance hall, fitted guest cloakroom, useful utility room, lounge, open plan L-shaped kitchen with further seating area, dining area, quality fitted kitchen, an extensive range of integrated appliances and bi-fold doors give access to a beautiful garden and impressive views beyond.
The first floor accommodation features master bedroom with Juliet balcony and en-suite shower room, three further bedrooms, one with Juliet balcony and attic room off, together with a family bathroom.
The property is set back behind a tarmac driveway providing ample off-road parking. To the rear of the property is a fabulous garden with extensive stone terrace, lawn, further decked seating areas, extremely well stocked borders containing plants and shrubs, all of this backing onto neighbouring open fields.
The Location - The property’s location off Ford Lane makes it highly convenient for an excellent range of amenities in Allestree itself including Park Farm shopping centre, Blenheim Parade and facilities on the nearby A6. The property is within easy reach of Allestree Park and lake, primary schooling in both Darley Abbey and Allestree as well as Ecclesbourne secondary school in Duffield. There is a regular bus service along Duffield Road into Derby City centre and Belper. The property offers particularly convenient access onto A38 and A52 as well as the Meteor retail park.
Accommodation -
Ground Floor -
Entrance Hall - 5.31 x 1.95 (17'5" x 6'4") - A panel and double glazed entrance door with glazed fanlights over provides access to entrance hall with Karndean floor covering and underground heating which extends throughout the ground floor (apart from the front reception room), staircase to first floor with useful understairs storage cupboard, dado rail and double glazed window to side.
Fitted Guest Cloakroom - 1.41 x 0.79 (4'7" x 2'7") - With low flush WC, vanity unit with wash handbasin and cupboard beneath and tile splashbacks.
Lounge - 3.87 x 3.74 (12'8" x 12'3") - With feature fireplace with timber display mantel, hearth and multi-fuel stove, period style central heating radiator and double glazed cant bay window to front.
Open Plan Extended Living Kitchen - 6.83 x 3.94 x 3.41 x 3.07 (22'4" x 12'11" x 11'2" -
Lounge Area - With recessed ceiling spotlighting.
Dining Area - With recessed ceiling spotlighting and bi-fold doors giving access to the beautiful garden and offering fabulous views.
Kitchen Area - With an extensive range of oak preparation surfaces extending to breakfast bar, stylish fitted base cupboards and drawers, complimentary wall mounted cupboards, inset ceramic sink unit with mixer tap, LED plinth lighting, four plate gas hob with extractor hood over, built-in double oven with microwave, large fridge, large freezer, dishwasher, wine fridge and continuation of Karndean flooring throughout the living kitchen.
Utility - 3.55 x 1.66 (11'7" x 5'5") - With granite effect worktops, tiled surrounds, inset stainless steel sink unit, fitted base cupboards, appliance spaces for washing machine and tumble dryer, complimentary wall mounted cupboards, wall mounted gas fired Worcester boiler with hot water cylinder, double glazed window to front and further panel and double glazed door to side.
First Floor Landing - 2.99 x 1.97 (9'9" x 6'5") - A semi-galleried landing with feature balustrade gives access to airing cupboard (with radiator and lighting), access to loft space and double glazed window to side.
Master Bedroom - 5.03 x 3.07 (16'6" x 10'0") - With two stylish floor to ceiling central heating radiators, recessed ceiling spotlighting, double glazed French doors with Juliet balcony offering fabulous views over the garden and open fields beyond.
Well Appointed En-Suite Shower Room - 1.84 x 1.76 (6'0" x 5'9") - With low flush WC, vanity unit with wash handbasin, tile splashbacks, storage cupboard, shower cubicle, chrome towel radiator and recessed ceiling spotlighting.
Bedroom Two - 3.21 x 2.98 (10'6" x 9'9") - With stylish floor to ceiling central heating radiator, fitted wardrobe, recessed ceiling spotlighting, feature panelled wall and double glazed French doors with Juliet balcony offering fabulous views.
Bedroom Three - 3.91 x 3.43 (12'9" x 11'3") - With central heating radiator, recessed ceiling spotlighting and double glazed cant bay window to front.
Bedroom Four - 2.48 x 2.25 (8'1" x 7'4") - With central heating radiator, recessed ceiling spotlighting, double glazed window to front and wooden ladder giving access to useful attic room.
Attic Room - 3.87 x 2.81 (12'8" x 9'2") - With central heating radiator, double glazed Velux window and access to loft space.
Family Bathroom - 2.29 x 1.68 (7'6" x 5'6") - With white suite comprising low flush WC, wash handbasin, bath with shower attachment, radiator, recessed ceiling spotlighting and double glazed window to front.
Outside - To the rear of the property is a true feature to the sale by way of a fabulous landscaped garden with extensive Indian stone patio leading off the living kitchen, steps lead down to an extensive lawn with extremely well stocked herbaceous borders containing plants, shrubs, mature trees and two further decked seating areas, one with a gazebo. The garden backs onto neighbouring open which offers a fabulous view. Access to the garden can be gained by a gate to the side.
To the front of the property is a tarmac driveway with brick edge providing ample off-road parking.
Council Tax Band D -
Estate Agency Act - We would like to inform any prospective purchaser that the vendor of the property is an Employee of Fletcher and Company.
Brochures
Chester Avenue, Allestree, DerbyBrochure- COUNCIL TAXA payment made to your local authority in order to pay for local services like schools, libraries, and refuse collection. The amount you pay depends on the value of the property.Read more about council Tax in our glossary page.
- Band: D
- PARKINGDetails of how and where vehicles can be parked, and any associated costs.Read more about parking in our glossary page.
- Yes
- GARDENA property has access to an outdoor space, which could be private or shared.
- Yes
- ACCESSIBILITYHow a property has been adapted to meet the needs of vulnerable or disabled individuals.Read more about accessibility in our glossary page.
- Ask agent
Chester Avenue, Allestree, Derby
NEAREST STATIONS
Distances are straight line measurements from the centre of the postcode- Duffield Station2.1 miles
- Derby Station3.0 miles
- Spondon Station4.2 miles
About the agent
At Fletcher & Company, we're passionate about property and aim to be progressive in our thinking. We embrace change and like to challenge tradition, as we have a strong desire to always improve the way we and the industry operates.
At Fletcher & Company, we're passionate about property and aim to be progressive in our thinking. We embrace change and like to challenge tradition, as we have a strong desire to always improve the way we and the industry operates.
With our highly dynam
Notes
Staying secure when looking for property
Ensure you're up to date with our latest advice on how to avoid fraud or scams when looking for property online.
Visit our security centre to find out moreDisclaimer - Property reference 33414006. The information displayed about this property comprises a property advertisement. Rightmove.co.uk makes no warranty as to the accuracy or completeness of the advertisement or any linked or associated information, and Rightmove has no control over the content. This property advertisement does not constitute property particulars. The information is provided and maintained by Fletcher & Company, Derby. Please contact the selling agent or developer directly to obtain any information which may be available under the terms of The Energy Performance of Buildings (Certificates and Inspections) (England and Wales) Regulations 2007 or the Home Report if in relation to a residential property in Scotland.
*This is the average speed from the provider with the fastest broadband package available at this postcode. The average speed displayed is based on the download speeds of at least 50% of customers at peak time (8pm to 10pm). Fibre/cable services at the postcode are subject to availability and may differ between properties within a postcode. Speeds can be affected by a range of technical and environmental factors. The speed at the property may be lower than that listed above. You can check the estimated speed and confirm availability to a property prior to purchasing on the broadband provider's website. Providers may increase charges. The information is provided and maintained by Decision Technologies Limited. **This is indicative only and based on a 2-person household with multiple devices and simultaneous usage. Broadband performance is affected by multiple factors including number of occupants and devices, simultaneous usage, router range etc. For more information speak to your broadband provider.
Map data ©OpenStreetMap contributors.





