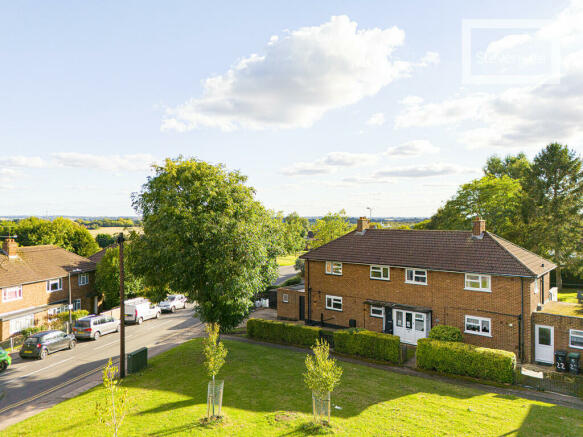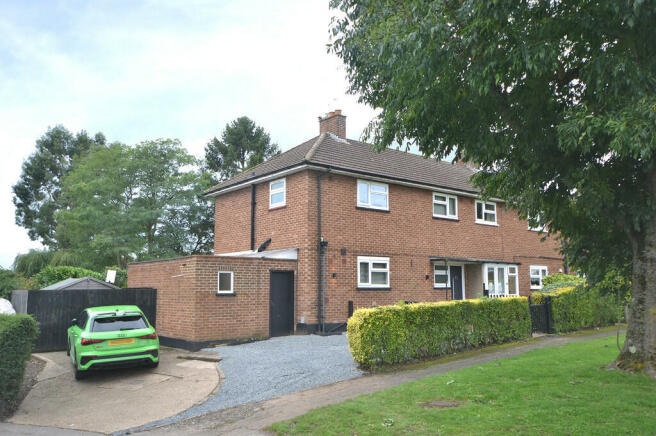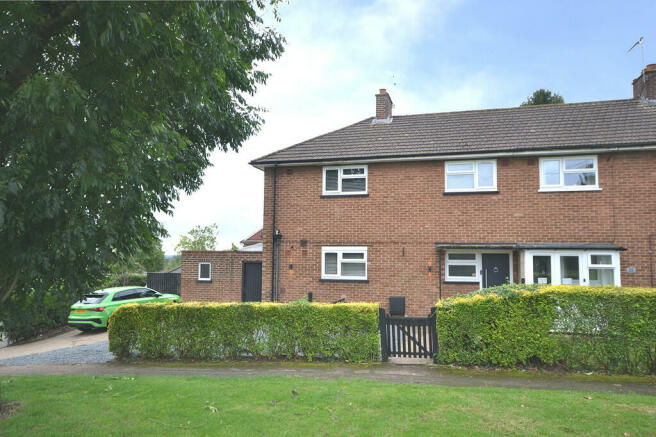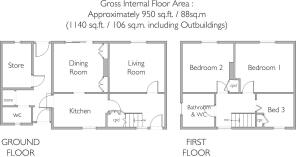
Western Avenue, Epping

- PROPERTY TYPE
Semi-Detached
- BEDROOMS
3
- BATHROOMS
1
- SIZE
1,147 sq ft
107 sq m
- TENUREDescribes how you own a property. There are different types of tenure - freehold, leasehold, and commonhold.Read more about tenure in our glossary page.
Freehold
Key features
- Established Semi-Detached House
- 3 Bedrooms
- Gas Central Heating
- uPVC Double Glazing
- Off-Street Parking
- Southwest Facing Garden
Description
GROUND FLOOR
ENTRANCE HALL
LIVING ROOM 12' 2" x 10' 11" (3.71m x 3.33m)
KITCHEN 12' 6" x 7' 6" (3.81m x 2.29m)
DINING ROOM 10' 3" x 10' 11" (3.12m x 3.33m)
COVERED PASSAGE
STORE 10' 0" x 6' 5" (3.05m x 1.96m)
(FORMER) WC
FIRST FLOOR
LANDING
BEDROOM 1 13' 3" max x 10' 11" (4.04m x 3.33m)
BEDROOM 2 11' 5" max x 10' 11" (3.48m x 3.33m)
BEDROOM 3 9' 0" x 7' 6" (2.74m x 2.29m)
BATHROOM & WC 7' 6" x 5' 6" (2.29m x 1.68m)
EXTERIOR The house stands in a slightly elevated position and is accessed by a driveway that affords good off-street parking as well as a hated garden path.
The rear garden is of exceptional size and is laid to lawn and enclosed by fencing.
TENURE We understand the property to be freehold and vacant possession is to be granted upon completion (subject to confirmation by the seller's solicitor).
SERVICES All mains services are understood to be connected. No services or installations have been tested.
BROADBAND It is understood that Fibre Optic Broadband is available in this area.
COUNCIL TAX Council Tax is payable to Epping Forest District Council. The property is shown in Council Tax band 'D'.
SCHOOL PRIORITY ADMISSIONS AREA The property stands in the Priority Admissions Area for Ivy Chimneys School and Epping St John's Senior School.
PLANNING PERMISSION Under application ref EPF/0979/22, planning permission has been passed by Epping Forest District Council for the 'demolition of the existing single-storey outbuildings and the erection of a two storey side and single storey rear extension'.
The approved design would add a large day kitchen and sitting room as well as a master bedroom with dressing room and en-suite (a total of an additional approximately 758sq.ft. / 70sqm.)
Brochures
(S3) 6-Page Portr...- COUNCIL TAXA payment made to your local authority in order to pay for local services like schools, libraries, and refuse collection. The amount you pay depends on the value of the property.Read more about council Tax in our glossary page.
- Band: D
- PARKINGDetails of how and where vehicles can be parked, and any associated costs.Read more about parking in our glossary page.
- Off street
- GARDENA property has access to an outdoor space, which could be private or shared.
- Yes
- ACCESSIBILITYHow a property has been adapted to meet the needs of vulnerable or disabled individuals.Read more about accessibility in our glossary page.
- Ask agent
Western Avenue, Epping
NEAREST STATIONS
Distances are straight line measurements from the centre of the postcode- Epping Station0.3 miles
- Theydon Bois Station1.5 miles
- Debden Station3.3 miles
About the agent
For a personal and first class service come to Stevenette & Company. With a successful history of meeting client needs and expectations, Stevenette & Company are an excellent choice for your property requirements. This applies to whether you are selling, letting, buying or renting and is proven by the experience of many many people who have dealt with us.
Being members of Propertymark demonstrates our commitment to providing professional advice and we invite you to contact us or better
Industry affiliations



Notes
Staying secure when looking for property
Ensure you're up to date with our latest advice on how to avoid fraud or scams when looking for property online.
Visit our security centre to find out moreDisclaimer - Property reference 103220003190. The information displayed about this property comprises a property advertisement. Rightmove.co.uk makes no warranty as to the accuracy or completeness of the advertisement or any linked or associated information, and Rightmove has no control over the content. This property advertisement does not constitute property particulars. The information is provided and maintained by Stevenette & Company, Epping. Please contact the selling agent or developer directly to obtain any information which may be available under the terms of The Energy Performance of Buildings (Certificates and Inspections) (England and Wales) Regulations 2007 or the Home Report if in relation to a residential property in Scotland.
*This is the average speed from the provider with the fastest broadband package available at this postcode. The average speed displayed is based on the download speeds of at least 50% of customers at peak time (8pm to 10pm). Fibre/cable services at the postcode are subject to availability and may differ between properties within a postcode. Speeds can be affected by a range of technical and environmental factors. The speed at the property may be lower than that listed above. You can check the estimated speed and confirm availability to a property prior to purchasing on the broadband provider's website. Providers may increase charges. The information is provided and maintained by Decision Technologies Limited. **This is indicative only and based on a 2-person household with multiple devices and simultaneous usage. Broadband performance is affected by multiple factors including number of occupants and devices, simultaneous usage, router range etc. For more information speak to your broadband provider.
Map data ©OpenStreetMap contributors.





