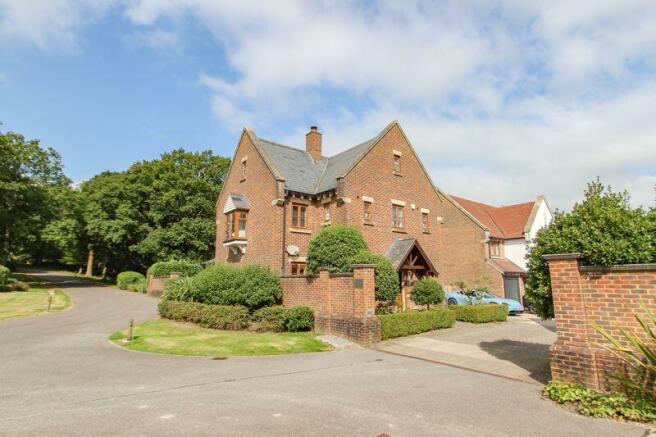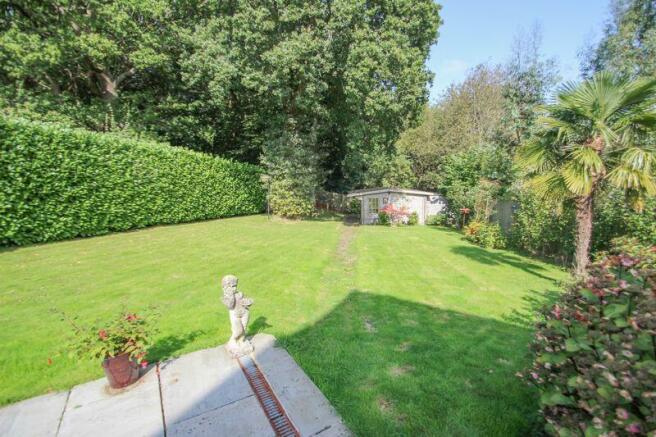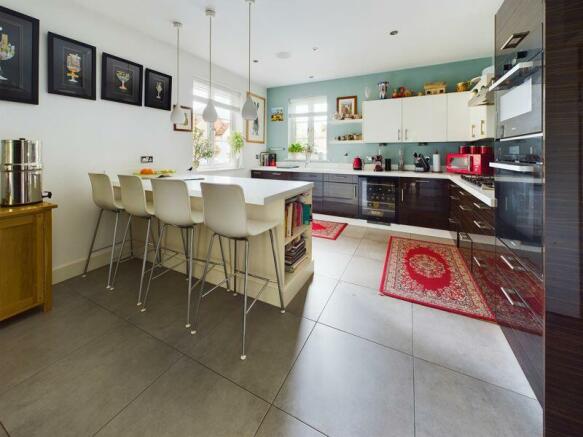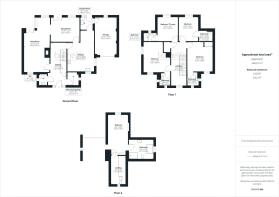Little Trodgers Lane, Mayfield

- PROPERTY TYPE
Detached
- BEDROOMS
5
- BATHROOMS
5
- SIZE
Ask agent
- TENUREDescribes how you own a property. There are different types of tenure - freehold, leasehold, and commonhold.Read more about tenure in our glossary page.
Freehold
Key features
- A beautifully presented and substantial detached family home
- In a prime position within an exclusive gated development
- Five double bedrooms all with en-suite facilities
- Bright and spacious contemporary accommodation
- Attractive private landscaped gardens and large patio area
- Detached insulated studio/home office and store
- Integral garage and off road parking
- Exceptional communal landscaped grounds and gym
Description
Woodlands forms a substantial, detached family home within the gated development known as Mayfield Grange. The development is rather exclusive, in a tucked away spot with electric gates and enjoys several acres of communal grounds, including landscaped gardens and seating areas, as well as a gym, and direct access to footpaths into the surrounding countryside.
The house itself enjoys modern, contemporary accommodation, as it was the show house for the development in 2008, to comprise five bedrooms, five en-suites and a family bathroom across the top two floors, wide landing and hallway, plus a cloakroom, study, sitting room open to the dining room, kitchen and utility room to the ground floor. There is also private parking for three cars, plus an integral garage and an electric car charging point.
The property is considered to have the best sized garden amongst the houses, being part walled and part hedge enclosed with a large expanse of paved patio by the house, ideal for alfresco dining and entertaining.
One enters into the hallway, via a covered porch, into an entrance hall, with wood flooring, under floor heating and windows to front. Stairs lead up to the first floor, and doors lead into the kitchen, sitting room, study and cloakroom.
The study is a compact room with fitted shelving and furniture, plus a window to side. The cloakroom opposite comprises a WC, basin and window to side.
The sitting room is a long room, with matching wooden flooring and under floor heating, a fireplace and window to front and a unique, floor to ceiling glass cut out to the garden, plus a further window to rear, and a large opening into the dining room, which has a window and French doors to the rear garden and paved patio.
A door leads back into the kitchen, which is a good-sized, bright room, with windows to front and side, comprising a range of white gloss units, and wood-effect gloss units, beneath white corian worktops and a matching breakfast bar. There is an inset sink, and five burner Smeg gas hob, Miele ovens/grill, fridge/freezer and dishwasher. There is a further array of tall units along the wall leading to the utility room.
The utility room comprises cupboards and worktops, with an inset sink, space for washing machine and tumble drier, window and door to the rear garden, plus a further door to the integral garage.
The garage is a good size, and has an electric up and over vehicular door to the front drive, plus a wall mounted boiler and potential storage space in the roof space.
Stairs lead up to the first floor landing, with a window to front, further stairs leading to the second floor, and access to the airing cupboard and four of the bedrooms.
The four bedrooms on the first floor are all doubles. The largest room has fitted wardrobes, and a window to front, a door to an en-suite bathroom, comprising a bath with shower over, wall mounted WC, basin, grey tiled floor and part tiled walls with a window to front and heated towel rail and under floor heating.
There are two rear facing bedrooms, both with en-suite shower rooms comprisingtiled shower cubicles, wall mounted WCs, basins, tiled walls, floors with under floor heating and heated towel rails. One of the bedrooms is currently used as an extra TV room.A further double bedroom enjoys a window to front and a deep-sill window and seat to the side, and an en-suite bathroom, comprising a bath, wall mounted WC, basin, part tiled walls, tiled floor with under floor heating, heated towel rail and a window to front.
The top floor provides a wonderful master bedroom suite, with a main room with space for the bed, a dressing room area with fitted shelving and hanging spaces, and a large, modernised en-suite, comprising a modern, free-standing bath, a walk-in shower with glass shower screen, WC, basin atop a floating cupboard, part tiled walls and mirror, window to side, heated towel rail and under floor heating.
Outside, to the front is an area of paved and resin parking, with two raised planters housing olive trees and the path to the front door. A path leads to the side of the house to the rear garden.
The rear garden has a very large patio area across the rear of the house, coupled with a small area of decking, all accessed via the rear doors from the dining room and the utility room and ideal for entertaining and alfresco dining.The lawn stretches away from the patio, down to a detached, insulated outbuilding, forming a very useful studio/games room/home office, and an adjacent bike and garden store. The rear garden is wall, hedge and fence enclosed, with a gate onto woodland from the end of the garden.
The gardens and grounds are extensive and are beautifully maintained with a formal area of sunken garden, pathways and far reaching views. There is a gym for the use of the residents and a former cricket pitch. There are also 2 areas of woodland and an extensive choice of footpaths nearby giving access to walks in the surrounding countryside.
The property is approached via double opening electric wrought iron gates and the private driveway leading to the Grade II Listed Great Hall, with the houses tucked into the walled area on one's left.Mayfield Grange is approximately one mile from 16th Century beauty of Mayfield High Street.
Facilities in the village include a small supermarket, butcher, baker, pharmacy, florist, greengrocers and deli as well as GP surgery, dentist and hairdressers. There are also a couple of cafes and Period Inns, including the renowned Middle House Hotel. There are pretty churches of various denominations, a flourishing primary school and the well regarded Mayfield School secondary school.
For more comprehensive facilities Tunbridge Wells is 9 miles to the north. Railway stations can be found at Wadhurst (5 miles), Crowborough (6 miles), and Tunbridge Wells. These provide a fast and regular service to London Charing Cross, London Bridge and Canon Street. There is a regular bus service to Tunbridge Wells and Eastbourne.
The area provides an excellent selection of both state and private schools. Nearby leisure facilities include tennis, bowls, numerous golf clubs, sailing on Bewl Water and at the coast. The area is criss-crossed with many beautiful walks through the Area of Outstanding Natural Beauty.
Service Charge:
£2,119.71 pa (01/07/24 - 30/06/25)
Material Information:
Council Tax Band G (rates are not expected to rise upon completion)
Mains electricity, gas, water and drainage.
The property is brick, stone and timber construction with a tiled roof.
We are not aware of any safety issues or cladding issues.
We are not aware of any asbestos at the property.
The property is located within the AONB.
The title has restrictions and easements, we suggest you seek legal advice on the title.
According to the Government Flood Risk website, there is a very low risk of flooding.
Broadband coverage: we are informed that ultrafast broadband is available at the property.
There is limited mobile coverage.
We are not aware of any mining operations in the vicinity.
We are not aware of planning permission for new houses or extensions at any neighbouring properties.
The property does have step free access but not step free accommodation.
Brochures
Property BrochureFull Details- COUNCIL TAXA payment made to your local authority in order to pay for local services like schools, libraries, and refuse collection. The amount you pay depends on the value of the property.Read more about council Tax in our glossary page.
- Ask agent
- PARKINGDetails of how and where vehicles can be parked, and any associated costs.Read more about parking in our glossary page.
- Yes
- GARDENA property has access to an outdoor space, which could be private or shared.
- Yes
- ACCESSIBILITYHow a property has been adapted to meet the needs of vulnerable or disabled individuals.Read more about accessibility in our glossary page.
- Ask agent
Little Trodgers Lane, Mayfield
NEAREST STATIONS
Distances are straight line measurements from the centre of the postcode- Wadhurst Station3.1 miles
- Crowborough Station3.6 miles
- Stonegate Station4.3 miles
About the agent
Burnett's is an established Estate Agency in Mayfield committed to providing a first class service. Each property is individual, as are the requirements of our clients, which is why we adapt ourselves to suit all needs.
As Independent Estate Agents, we are experts in our local area and are an integral part of the communities we serve. We are best placed to advise you about the local environment, provide you with accurate valuations and notify you of specific market trends affecting loca
Industry affiliations



Notes
Staying secure when looking for property
Ensure you're up to date with our latest advice on how to avoid fraud or scams when looking for property online.
Visit our security centre to find out moreDisclaimer - Property reference 12490854. The information displayed about this property comprises a property advertisement. Rightmove.co.uk makes no warranty as to the accuracy or completeness of the advertisement or any linked or associated information, and Rightmove has no control over the content. This property advertisement does not constitute property particulars. The information is provided and maintained by Burnetts, Mayfield. Please contact the selling agent or developer directly to obtain any information which may be available under the terms of The Energy Performance of Buildings (Certificates and Inspections) (England and Wales) Regulations 2007 or the Home Report if in relation to a residential property in Scotland.
*This is the average speed from the provider with the fastest broadband package available at this postcode. The average speed displayed is based on the download speeds of at least 50% of customers at peak time (8pm to 10pm). Fibre/cable services at the postcode are subject to availability and may differ between properties within a postcode. Speeds can be affected by a range of technical and environmental factors. The speed at the property may be lower than that listed above. You can check the estimated speed and confirm availability to a property prior to purchasing on the broadband provider's website. Providers may increase charges. The information is provided and maintained by Decision Technologies Limited. **This is indicative only and based on a 2-person household with multiple devices and simultaneous usage. Broadband performance is affected by multiple factors including number of occupants and devices, simultaneous usage, router range etc. For more information speak to your broadband provider.
Map data ©OpenStreetMap contributors.




