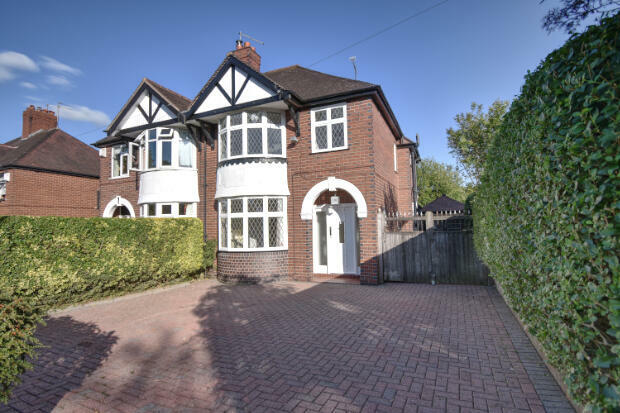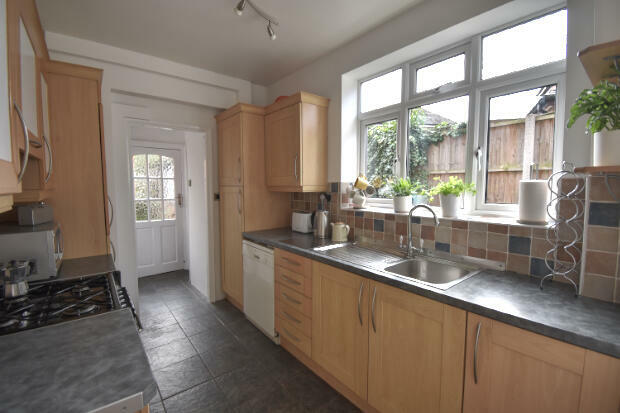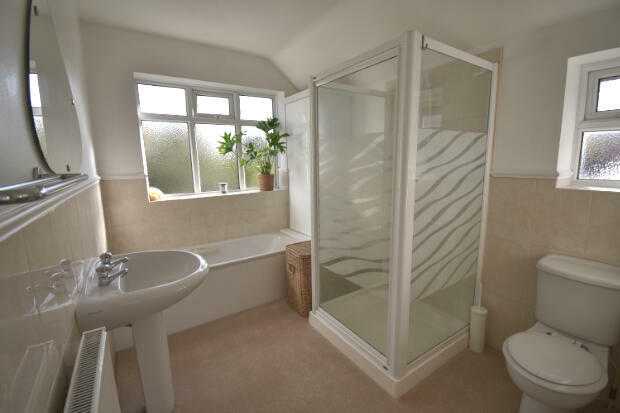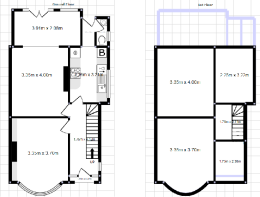Lincoln Avenue, Staffordshire, Newcastle Under Lyme

- PROPERTY TYPE
Semi-Detached
- BEDROOMS
3
- BATHROOMS
1
- SIZE
Ask agent
- TENUREDescribes how you own a property. There are different types of tenure - freehold, leasehold, and commonhold.Read more about tenure in our glossary page.
Freehold
Key features
- Spacious with high ceilings
- Large Bathroom
- Large Garden
- Good Schools
- Plenty of parking space
- Characterful Property
- Stoke Hospital Adjacent (circa 0.5mile)
Description
Property Reference number : 996556
- NO CHAIN - This substantial 1930's style three bedroom semi detached home offers spacious rooms, high ceilings, new carpets, an expansive garden, off street parking and plenty of opportunity to expand subject to planning.Properties of this size in this area rarely come to market as they are ideal for families growing all the way from nursery through to university e.g. the current owners have held the property for almost 20 years. Viewing is therefore highly recommended particularly for “second movers” looking for a long term family home.
PROPERTY DESCRIPTION
Decorated in light tones (as is all of the house) the downstairs of the property is airy and spacious thanks to the high ceilings (2.60m / 8’ 6”), bow windows in the dining room and the virtually floor to ceiling french door arrangement in the lounge area. This pair of large rooms offer space for plenty of furniture while still maintaining flow and the fitted crockery/storage cupboards in the dining room are an efficient use of space. The shelving above them is ideal to display collectables or as bookshelves. The newly renovated downstairs toilet being located immediately adjacent to the back door means that children don’t have to take shoes on and off and go through the house when nature calls in the garden!
Perfect for an expanding family. Bedrooms one and two are truly “king sized” rooms with space for either king sized beds (european king pictured) and plenty of other furniture or for multiple children’s beds. Bedroom three would make an ideal nursery or will accommodate either a full sized single bed or loft bed for an older sibling however would be equally suited as an office as it already has a telephone/broadband point. The bathroom is an exceptional size for a semi-detached house with both a very large shower cubicle and a full sized bath plus a cavernous cupboard to store all those products.
Externally the front of the property offers off street parking behind a low wall for at least two and probably three vehicles depending on their size and orientation. A street light in combination with a hanging, house numbered porch lantern, illuminates the entire area. To the side of the house a pair of substantial gates with fleurs-de-lys style spikes provide security to the rear of the property through which two further vehicles could be parked toward the garage. However the side of the house would probably be best suited to caravan storage if required.
The south east facing rear garden of the property stretches a full 30 metres into the distance. Walking from the back door you cross a very large patio (the full width of the house) with the garage to your right, you then step down onto an even wider lawned area and then to some steps which descend onto the main lawn. Either side of the steps are areas for planting which once you have descended the steps are in effect raised beds. The first part of the lawn is large and flat and suitable for children's ball games or swings, play houses etc. It then slopes to the bottom of the garden. Privacy and security is provided by established trees, shrubs and hedging.
In terms of expansion potential there are examples of rearward, sideward and upward extensions in the vicinity including the annexing of detached garages.
GROUND FLOOR
Entrance Hall
Front door with oak leaf pressed glass lite and sidelites, circular feature window (leaded with coloured glass), uplight sconce, thermostat, telephone point, partially laminated, radiator, newly carpeted.
Under Stairs Storage.
Full size door, automatic light, shelving, coat hooks, double glazed window, newly carpeted.
Lounge Area
Adjoined via a wide opening forming an almost L-shaped room. Floor to ceiling clear single pane french doors with sidelites and transom (recently renovated). Additional adjacent single pane window (again recently renovated). Aerial point, three radiators, newly carpeted.
Dining Room
Large curved five pane leaded bow window, pair of fitted crockery/storage cabinets incorporating display shelving above, carpeted into hearth, feature curved radiator, newly carpeted.
Kitchen
Fitted kitchen with multiple units and drawers, stainless sink drainer, mixer tap, free standing gas cooker, fitted extractor, dishwasher, fitted fridge freezer, tiled splash backs/window sill, additional shelves, double glazed window, boiler in fitted unit, kickspace heater.
Toilet
Adjacent to the back door and convenient for playing children or outdoor events (e.g. bonfire night). newly refurbished, concealed cistern toilet with insert children's seat, corner sink, double glazed window.
FIRST FLOOR
Landing
Feature window (leaded with coloured glass), recently carpeted, uplight sconce.
Bedroom One
One single width and one double width extra height (2.36m / 7’ 9”) two tier fitted wardrobes with over bed cupboards, bedside drawer units, bookcase, tall freestanding drawer unit, standard height freestanding double width drawer unit, double glazed window, venetian blinds, aerial point, radiator, newly carpeted.
Bedroom Two
Large curved five pane leaded bow window, venetian blinds, feature curved radiator, newly carpeted.
Bedroom Three
Can accommodate a full size single bed without interfering with the door opening. Leaded window, venetian blind, loft hatch (not converted), telephone point, radiator, newly carpeted.
Bathroom
Very spacious double aspect room, two double glazed windows, WC, basin, bath, separate electric shower cubicle, fitted storage cupboard, ceiling extractor, recently carpeted, towel rail over radiator.
EXTERIOR
Front
Block paved with space for multiple vehicles, recessed arched porchway with hanging house numbered lantern over front door, variegated privet hedge, low front wall with trained Cotoneaster shrub, grassed verge, street light illuminates the entire area.
Side
6 ft gates, block paved with space for further parking (e.g. caravan) or garage access.
Rear
South East facing, the extensive 30 metres to the rear of the property consists of: A paved patio area (which would benefit from levelling) adjacent to the garage. A level grassed area which is the full 8 metres width of the plot. Steps with areas for planting either side (raised). A further large lawned area which is initially level but then slopes gently to the bottom of the plot, narrowing to 6 metres. The whole is encapsulated in mature hedging (privet) and shrubbery (holly, ornamental quince) and benefits from mature trees (birch, sycamore, apple, oak, stag’s horn sumac, buddleia etc.). Unencumbered by borders or planting this lawned garden is ideal for children's activities and equipment.
Garage
Dry, brick built with damp proof course, mains power, hot and cold water, pitched tiled roof with bituminous under liner, concrete floor, fitted substantial wooden workbench with undershelving, some wall shelving, furniture acting as extra work surfaces/storage, hinged double doors (require refurbishment), two single pane windows.
AREA DESCRIPTION
The property is located on the south side of Lincoln Avenue which is a leafy and very quiet road which has virtually no traffic during the majority of the day. With easy access to junction 15 of the M6, the avenue has primarily medium to larger semi detached houses with a handful of detached properties. This home is one of the earlier built, larger, semi-detached houses on the avenue.
All but one of the 11 primary schools within a one mile radius have been rated as GOOD by Ofsted.
It is situated within easy walking distance (less than half a mile heading east) of Royal Stoke University Hospital, Springfields Retail Park (Iceland, B&M, Halfords, Pets At Home, McDonalds), The Orange Tree Bar and Grill, an Aldi, a Tesco’s and the M Club Spa and Fitness Gym on Newcastle Road. On Clayton Road to the North a parade of shops consists of a SimplyLocal convenience store, hair and beauty salon, tanning salon, barbers and the Secret Garden restaurant/bar.
It is less than one mile south of Newcastle-Under-Lyme High Street which can be walked to through Lyme Brook Valley Parkway which contains two playgrounds (the one closest is for younger children and just four minutes walk away), a bmx track, skatepark, basketball court, public exercise equipment and sports pitches. You would also pass Homebase, Morrisons and Costa on the way into town.
It could be argued that depending on where you work you could live on Lincoln Avenue and not need a car. However, if you do, Springfield Garage is less than half a mile away so you can drop it off for an MOT or service and walk home within minutes.
Note: Distances/measurements are direct (as the crow flies) and approximate.
Council Tax: C
WARNING: Never transfer funds to a property owner before viewing the property in person. If in doubt contact the marketing agent or the Citizens Advice Bureau.
GDPR: Submitting a viewing request for the above property means you are giving us permission to pass your contact details to the vendor or landlord for further communication related to viewing arrangement, or more information related to the above property. If you disagree, please write to us within the message field so we do not forward your details to the vendor or landlord or their managing company.
VIEWING DISCLAIMER: Quicklister endeavour to ensure the sales particulars of properties advertised are fair, accurate and reliable, however they are not exhaustive and viewing in person is highly recommended. If there is any point which is of particular importance to you, please contact Quicklister and we will be pleased to check the position for you, especially if you are contemplating traveling some distance to view the property.
Property Reference number : 996556
- COUNCIL TAXA payment made to your local authority in order to pay for local services like schools, libraries, and refuse collection. The amount you pay depends on the value of the property.Read more about council Tax in our glossary page.
- Band: C
- PARKINGDetails of how and where vehicles can be parked, and any associated costs.Read more about parking in our glossary page.
- Yes
- GARDENA property has access to an outdoor space, which could be private or shared.
- Yes
- ACCESSIBILITYHow a property has been adapted to meet the needs of vulnerable or disabled individuals.Read more about accessibility in our glossary page.
- Ask agent
Lincoln Avenue, Staffordshire, Newcastle Under Lyme
NEAREST STATIONS
Distances are straight line measurements from the centre of the postcode- Stoke-on-Trent Station1.9 miles
- Longport Station3.2 miles
- Longton Station3.5 miles
About the agent
Quicklister is a Nationwide Online Estate Agent for owners looking to list either residential sales or lettings properties. We have a range of online listing and property marketing services available, along with property experts on hand to assist you. Quicklister is the cheaper, smarter way to be in control of your property marketing
Notes
Staying secure when looking for property
Ensure you're up to date with our latest advice on how to avoid fraud or scams when looking for property online.
Visit our security centre to find out moreDisclaimer - Property reference 3508. The information displayed about this property comprises a property advertisement. Rightmove.co.uk makes no warranty as to the accuracy or completeness of the advertisement or any linked or associated information, and Rightmove has no control over the content. This property advertisement does not constitute property particulars. The information is provided and maintained by Quicklister, Nationwide. Please contact the selling agent or developer directly to obtain any information which may be available under the terms of The Energy Performance of Buildings (Certificates and Inspections) (England and Wales) Regulations 2007 or the Home Report if in relation to a residential property in Scotland.
*This is the average speed from the provider with the fastest broadband package available at this postcode. The average speed displayed is based on the download speeds of at least 50% of customers at peak time (8pm to 10pm). Fibre/cable services at the postcode are subject to availability and may differ between properties within a postcode. Speeds can be affected by a range of technical and environmental factors. The speed at the property may be lower than that listed above. You can check the estimated speed and confirm availability to a property prior to purchasing on the broadband provider's website. Providers may increase charges. The information is provided and maintained by Decision Technologies Limited. **This is indicative only and based on a 2-person household with multiple devices and simultaneous usage. Broadband performance is affected by multiple factors including number of occupants and devices, simultaneous usage, router range etc. For more information speak to your broadband provider.
Map data ©OpenStreetMap contributors.




