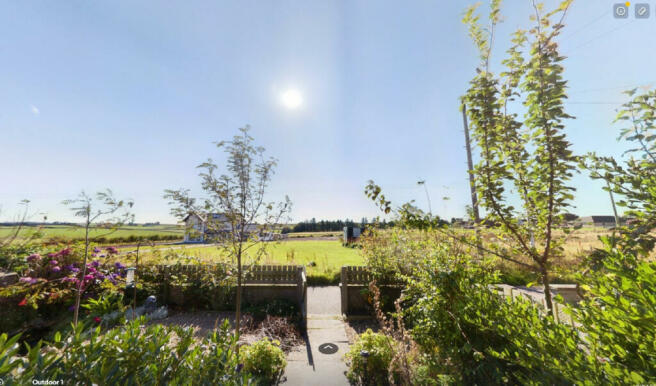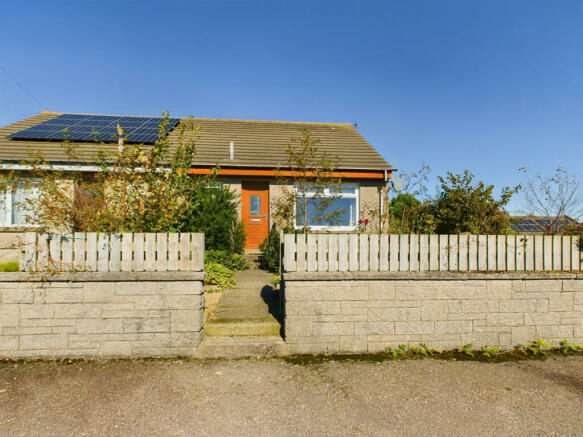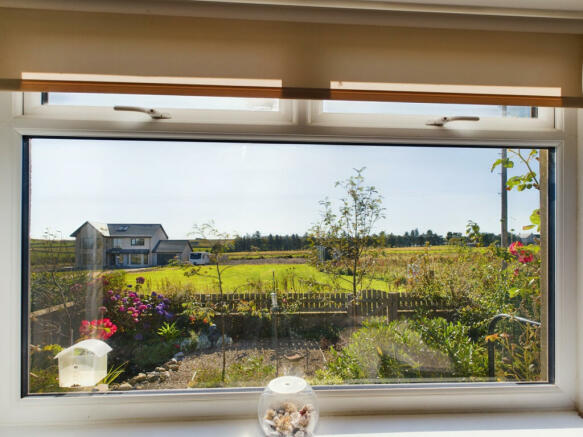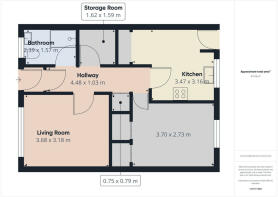St. Drostans Lane, New Aberdour Fraserburgh, AB43

- PROPERTY TYPE
Bungalow
- BEDROOMS
1
- BATHROOMS
1
- SIZE
Ask agent
- TENUREDescribes how you own a property. There are different types of tenure - freehold, leasehold, and commonhold.Read more about tenure in our glossary page.
Freehold
Description
John & Low and Partners are delighted to offer this ONE BEDROOM SEMI-DETACHED HOUSE in NEW ABERDOUR. The property is situated in a quiet location and has a lounge, dining kitchen, family bathroom and 1 bedroom. Access is via a paved foot path with a walkway to the one side leading to the fully enclosed rear garden. The rooms are all of good proportion. The kitchen is fitted with a wide range of wall and base units with quality integrated appliances. The property enjoys a quiet position set back from the road and has stunning south facing views. The property benefits from Oil Fired Central Heating and uPVC double glazing. Allocated parking space.
Early viewing is highly recommended.
Location
New Aberdour is a quaint coastal village located around 8 miles from Fraserburgh. The nearest village with amenities is Rosehearty, offering a primary school, library, post office, butchers, convenience store, and hotel & restaurant. Fraserburgh is also around 8 miles away from New Aberdour, providing various shops, businesses, and leisure facilities. The nearby New Aberdour Beach boasts stunning views of high cliffs and caves. Another charming village, Pennan, is situated about 4 miles away along the coastal route.
Directions
From Fraserburgh take the A98 towards the Mid Ardlaw junction. Turn right sign posted New Aberdour continue for for miles until reach the New Aberdour the Turn left toward St. Drostans Lane then turn right onto St. Drostans Lane the property is identified by our for sale sign.
Accomodation
Ground Floor:- Vestibule, hallway, living room, kitchen, bedroom and three-piece shower room suite.
Entrance Hallway/Vestibule: -(4.48m x 1.03m) approx.
Accessed via Nordan security door this bright and welcoming hallway with neutral paintwork has generous space for jackets, shoes and occasional furniture. Leading to the bedrooms , the hall and the Kitchen Diner, lounge. Vinyl flooring. Wall mounted radiator. Large built in storage cupboard. Ceiling light fitting. Smoke detector.
Lounge: -(3.68m x 3.18m) approx.
An well proportioned the lounge has fully carpeted flooring and is finished in a modern minimalistic style with fresh neutral paintwork. Decorative ceiling light fitting. Full length curtains with curtain pole. Roller blinds. Television aerial point with satellite connection. Wall mounted radiators Wall mounted TV Fitting.
Dining Kitchen/Dining Room: -(3.47m x 3.16m) approx.
A modern contemporary open plan fitted kitchen comprising of wall and base units with stainless steel handles at both floor and eye level with white Sonoma work surfaces, ceramic tiled splash backs, appliances consisting of 4-burner ceramic hob. Chimney style extractor hood above. Single bowl stainless steel sink with monobloc tap. Built-in shelved cupboards. Ceiling light fitting. Window with roller blinds overlooking the rear garden. The kitchen area is finished in dark oak effect laminate flooring. Smoke detector. Doors to the rear of the property.
Family Shower Room: -(2.39m x 1.57m) approx.
Accessed via high a quality part glazed door, this stylish fully aqua paneled bathroom featuring a matt gloss ceiling with recessed downlighters and extractor fan. The contemporary 3 piece suite is in a white finish, and comprises: wc with closed coupled cistern; wall mounted vanity unit with wash basin with chrome monobloc tap and wall mounted mirror above; corner shower unit with mains powered shower above. Wall mounted chrome ladder radiator. Vinyl flooring. Small opaque window.
Bedroom 1: -(3.70m x 2.73m) approx.
Of well-proportioned size, this large double bedroom has 2 built in storage cupboards offering great storage space, the room has space for a variety of bedroom furniture. Fully carpeted flooring. Ceiling light fitting. Wall mounted radiator.
Outside:
A very charming fully enclosed south facing front garden with mature conifers and shrubs and small pond. Rear entrance gate. Benefiting from being a corner plot, access is via a large fully tarred driveway with additional access to the side property provides convenient off-street parking for several vehicles. A paved path leads to the leads to a partially glazed Nordan security front door. The fully enclosed rear garden with raised bed planters, mainly laid to lawn with the rear kitchen door providing wonderful indoor/outdoor flow to the expansive outside entertaining space, where further alfresco dining can be enjoyed. The landscaped garden offers comfort, relaxation, and entertainment, all with a high degree of privacy from surrounding properties. The garden contains very attractive raised beds with mature perennials and shrubs. There are seating areas around the property allowing the opportunity to sit and enjoy the sun all day.
Other:
Fridge freezer, washing machine, microwave, vacuum cleaner, carpet cleaner, garden furniture, storage unit in side alley, fridge freezer, washing machine, microwave, vacuum cleaner, carpet cleaner and all fixtures and fitting are to be included in the sale.
EPC RATING – D
COUNCIL TAX BAND - A
These particulars do not constitute any part of an offer or contract. All statements contained therein, while believed to be correct, are not guaranteed. All measurements are approximate. Intending purchasers must satisfy themselves by inspection or otherwise, as to the accuracy of each of the statements contained in these particulars
Disclaimer
These particulars do not constitute any part of an offer or contract. All statements contained therein, while believed to be correct, are not guaranteed. All measurements are approximate. Intending purchasers must satisfy themselves by inspection or otherwise, as to the accuracy of each of the statements contained in these particulars.
- COUNCIL TAXA payment made to your local authority in order to pay for local services like schools, libraries, and refuse collection. The amount you pay depends on the value of the property.Read more about council Tax in our glossary page.
- Ask agent
- PARKINGDetails of how and where vehicles can be parked, and any associated costs.Read more about parking in our glossary page.
- Yes
- GARDENA property has access to an outdoor space, which could be private or shared.
- Yes
- ACCESSIBILITYHow a property has been adapted to meet the needs of vulnerable or disabled individuals.Read more about accessibility in our glossary page.
- Ask agent
St. Drostans Lane, New Aberdour Fraserburgh, AB43
NEAREST STATIONS
Distances are straight line measurements from the centre of the postcode- Huntly Station26.4 miles
About the agent
Notes
Staying secure when looking for property
Ensure you're up to date with our latest advice on how to avoid fraud or scams when looking for property online.
Visit our security centre to find out moreDisclaimer - Property reference RX424442. The information displayed about this property comprises a property advertisement. Rightmove.co.uk makes no warranty as to the accuracy or completeness of the advertisement or any linked or associated information, and Rightmove has no control over the content. This property advertisement does not constitute property particulars. The information is provided and maintained by Low & Partners, Aberdeen. Please contact the selling agent or developer directly to obtain any information which may be available under the terms of The Energy Performance of Buildings (Certificates and Inspections) (England and Wales) Regulations 2007 or the Home Report if in relation to a residential property in Scotland.
*This is the average speed from the provider with the fastest broadband package available at this postcode. The average speed displayed is based on the download speeds of at least 50% of customers at peak time (8pm to 10pm). Fibre/cable services at the postcode are subject to availability and may differ between properties within a postcode. Speeds can be affected by a range of technical and environmental factors. The speed at the property may be lower than that listed above. You can check the estimated speed and confirm availability to a property prior to purchasing on the broadband provider's website. Providers may increase charges. The information is provided and maintained by Decision Technologies Limited. **This is indicative only and based on a 2-person household with multiple devices and simultaneous usage. Broadband performance is affected by multiple factors including number of occupants and devices, simultaneous usage, router range etc. For more information speak to your broadband provider.
Map data ©OpenStreetMap contributors.




