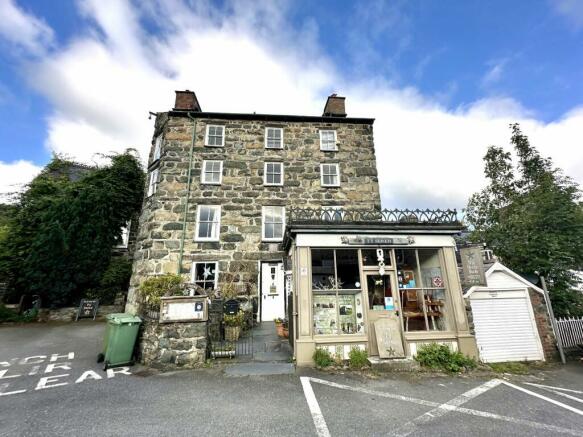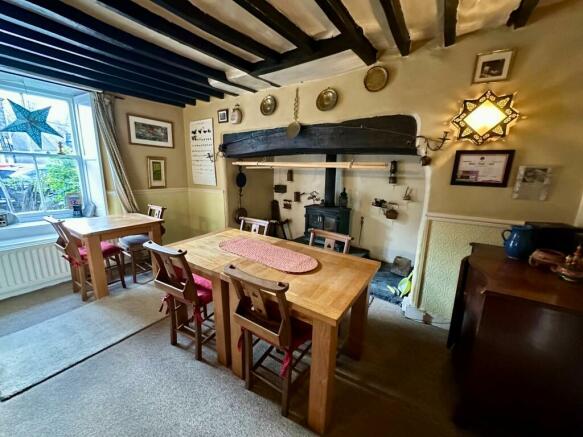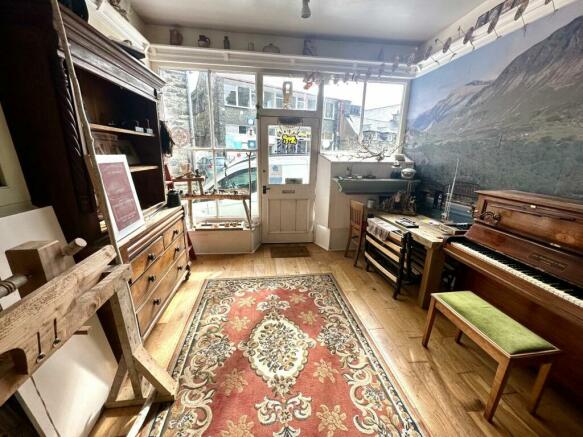Ty Seren, Meyrick Street, Dolgellau, LL40 1LN

- PROPERTY TYPE
Terraced
- BEDROOMS
8
- BATHROOMS
6
- SIZE
Ask agent
- TENUREDescribes how you own a property. There are different types of tenure - freehold, leasehold, and commonhold.Read more about tenure in our glossary page.
Freehold
Key features
- Substantial Grade II Listed Property
- 6 Bathrooms/Shower Rooms
- 8 Bedrooms
- Close Proximity to Local Amenities
- Front and Rear Courtyards
- Top Floor Used As A Self Contained Flat
Description
Having previously been run as a B&B, the property benefits from residential status and would make an excellent family home. With accommodation spanning 5 floors, the top floor is a self contained 1 bedroom flat and there is also a former shop premises located at the front of the property, which could have a variety of uses subject to the necessary planning permissions and consents.
The property is currently set up as a B&B, however the rooms could be reconfigured to those seeking a residential set up.
Accessed from the enclosed front courtyard to a entrance hallway, there is a dining room and kitchen, access to the large cellar, running the full width and depth of the property with good ceiling height, former shop premises, office, workshop with mezzanine area above, first floor landing with 4 bedrooms, three benefitting from en-suite facilities, second floor landing with 4 further bedrooms, 1 en-suite and a bathroom, rear hallway with door to external steps, stairs to top floor self contained flat area with large sitting room/dining room/kitchen, mezzanine landing area, bedroom and shower room.
Externally, there is a contained courtyard garden to the rear with side access.
Throughout the property benefits from gas fired central heating and offers a wealth of period features.
Offering an exciting opportunity for those looking to run their own business, or have a large family home, with potential for a large family to all have their own independent space, early viewing is highly recommended to appreciate everything that the property as to offer.
Council Tax Band: C - £1,924.50
Tenure: Freehold
Entrance Hallway
4.84m x 1.86m
Door to front, stairs to first floor, dado rail, meter cupboard, radiator, slate flagged flooring.
Dining Room
4.5m x 3.06m
Window to front, Large inglenook fireplace housing wood burning stove, beamed ceiling, dado rail, carpet.
Door to:
Kitchen
2.42m x 3.57m
Window to rear, stable door to rear, tongue and groove ceiling, 7 wall units, 8 base units under a granite effect worktop, integrated dish washer and microwave, stainless steel sink and drainer, part tiled walls, tiled flooring.
Inner Hallway
0.93m x 0.86m
Carpet.
Door to:
Shop/Sitting Room
8.47m x 3.62m
Shop frontage and door to front, picture shelf, bookcase, fireplace (unused) with slate. surround and mantle, part wooden/carpet flooring.
Office
3.14m x 2.94m
Internal window to shop, shelving, fireplace (unused), carpet.
Door to:
Utility/Workshop
3.81m x 5.29m
Low level WC, plumbing for a washing machine and space for a tumble dryer, 3 wall units, 2 base units under a granite effect worktop, exposed stone walls, door to side leading to rear court yard, concrete floor.
Steps up to:
Mezzanine
4.11m x 4.47m
Skylight, window to side and rear, boarded floor.
First Floor Landing
3.04m x 1.84m
Stairs to second floor, dado rail, radiator, carpet.
Bedroom 1
3.71m x 2.6m
Window to front, alcove storage cupboards, radiator, carpet.
Door to:
En-suite
1.9m x 1.54m
Window to front, low level WC, pedestal wash hand basin, freestanding roll top bath with mixer shower over, part tiled walls, radiator, carpet.
Bedroom 2
3.3m x 2.93m
Window to rear, alcove storage cupboard, carpet.
Bedroom 3
3.86m x 3.06m
Window to front, radiator, carpet.
En-suite
1.72m x 1.32m
Low level WC, pedestal wash hand basin, tiled shower enclosure with electric shower, carpet.
Bedroom 4
3.16m x 2.31m
Window to rear, dado rail, radiator, carpet.
En-suite
1.79m x 1.78m
Vanity wash hand basin and WC, shower cubicle with wet wall paneling and electric shower, extractor fan, cushion flooring.
Second Floor Landing
4.44m x 1.94m
Window to rear, exposed beams, carpet.
Bedroom 5
3.42m x 2.99m
Window to rear, beamed ceiling, radiator, carpet.
Bedroom 6
3.82m x 2.98m
Window to front, radiator, carpet.
Bathroom
2.72m x 1.95m
Window to front, beamed ceiling, tongue and groove paneling to dado height, low level WC, pedestal wash hand basin, freestanding roll top bath, radiator, wooden flooring.
Bedroom 7
3.78m x 4.35m
2 Windows to front, beamed ceiling, radiator, carpet.
Door to:
En-suite
1.21m x 2.54m
Beamed ceiling, low level WC, wash hand basin, fully tiled shower cubicle with electric shower, cushion flooring.
Inner Landing
3.43m x 4.62m
Window to rear, door to side leading to steps down into rear garden, radiator, carpet.
Stairs to:
THIRD FLOOR:
6.25m x 7.48m
Self contained.
2 windows to front, 2 windows to side, 1 window to rear, vaulted ceiling, mezzanine landing area, kitchen area, bedroom, shower room.
Outside
Front enclosed yard area, rear courtyard garden.
Services
Mains: Electric, gas, water and drainage.
Brochures
Brochure- COUNCIL TAXA payment made to your local authority in order to pay for local services like schools, libraries, and refuse collection. The amount you pay depends on the value of the property.Read more about council Tax in our glossary page.
- Band: C
- PARKINGDetails of how and where vehicles can be parked, and any associated costs.Read more about parking in our glossary page.
- Ask agent
- GARDENA property has access to an outdoor space, which could be private or shared.
- Yes
- ACCESSIBILITYHow a property has been adapted to meet the needs of vulnerable or disabled individuals.Read more about accessibility in our glossary page.
- Ask agent
Energy performance certificate - ask agent
Ty Seren, Meyrick Street, Dolgellau, LL40 1LN
NEAREST STATIONS
Distances are straight line measurements from the centre of the postcode- Morfa Mawddach Station6.6 miles
About the agent
Walter Lloyd Jones & Co., established in 1905, is a leading local estate agent and the only one based in both Barmouth and Dolgellau. With our extensive local knowledge and experience, our small conscientious team provides all our clients with an exceptional and individual service, and we pride ourselves on our professional and friendly customer service. Our team is happy to lead both our sellers and purchasers through the process of buying and selling their properties within the local area,
Industry affiliations



Notes
Staying secure when looking for property
Ensure you're up to date with our latest advice on how to avoid fraud or scams when looking for property online.
Visit our security centre to find out moreDisclaimer - Property reference RS2999. The information displayed about this property comprises a property advertisement. Rightmove.co.uk makes no warranty as to the accuracy or completeness of the advertisement or any linked or associated information, and Rightmove has no control over the content. This property advertisement does not constitute property particulars. The information is provided and maintained by Walter Lloyd Jones & Co., Dolgellau. Please contact the selling agent or developer directly to obtain any information which may be available under the terms of The Energy Performance of Buildings (Certificates and Inspections) (England and Wales) Regulations 2007 or the Home Report if in relation to a residential property in Scotland.
*This is the average speed from the provider with the fastest broadband package available at this postcode. The average speed displayed is based on the download speeds of at least 50% of customers at peak time (8pm to 10pm). Fibre/cable services at the postcode are subject to availability and may differ between properties within a postcode. Speeds can be affected by a range of technical and environmental factors. The speed at the property may be lower than that listed above. You can check the estimated speed and confirm availability to a property prior to purchasing on the broadband provider's website. Providers may increase charges. The information is provided and maintained by Decision Technologies Limited. **This is indicative only and based on a 2-person household with multiple devices and simultaneous usage. Broadband performance is affected by multiple factors including number of occupants and devices, simultaneous usage, router range etc. For more information speak to your broadband provider.
Map data ©OpenStreetMap contributors.



