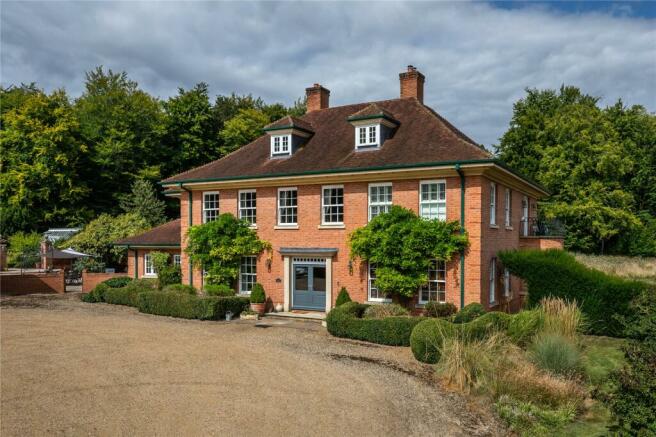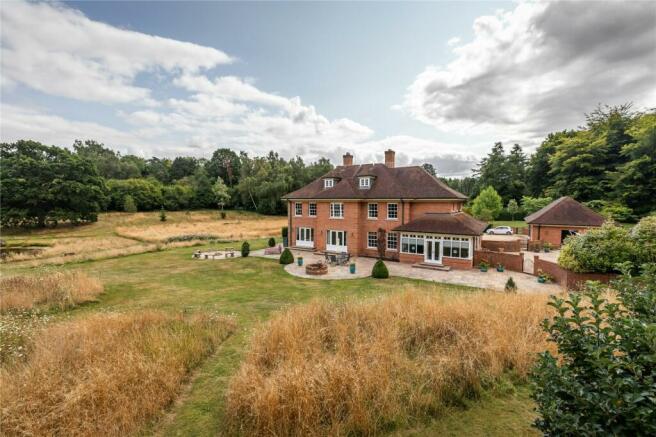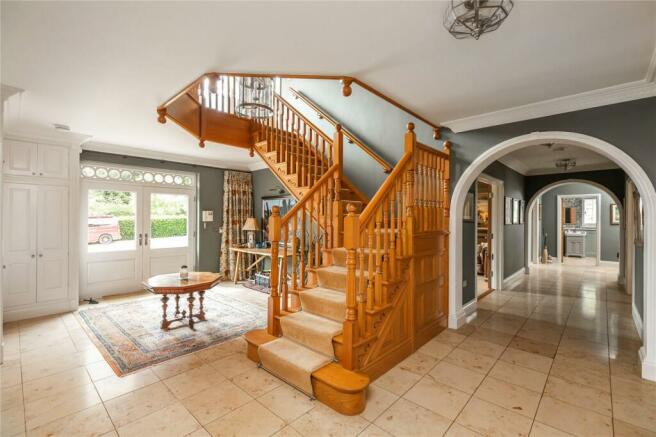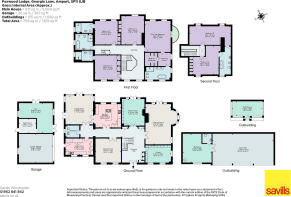
Georgia Lane, Amport, Andover, Hampshire, SP11

- PROPERTY TYPE
Detached
- BEDROOMS
6
- BATHROOMS
5
- SIZE
5,564 sq ft
517 sq m
- TENUREDescribes how you own a property. There are different types of tenure - freehold, leasehold, and commonhold.Read more about tenure in our glossary page.
Freehold
Key features
- Five large reception rooms
- Well-fitted kitchen and separate utility room
- Principal bedroom suite with balcony
- Three further first floor bedrooms, two en suites
- Family bathroom
- Two second floor bedrooms with Jack and Jill bathroom
- Gardens and grounds of about 16.87 acres
- Barn with workshop
- Garaging and gym
- EPC Rating = C
Description
Description
Foxwood Lodge is a most impressive, detached family house commissioned by the current owners and completed in 2004 tto an exemplary level. The approach to the property is exquisite over 500m over a private track, leading through woodland to a beautiful Glade and through to secure electric double gates to the driveway, which leads up to a large parking and turning area adjacent to the house and it’s garaging.
The property is approached through double doors leading to a large and welcoming reception hall with access to the principal reception rooms and the galleried staircase leading to the first
floor. The extensive accommodation extends to approximately 5600 sq. ft. with five large reception rooms on the ground floor including the beautiful drawing room, the music room, library, family room and dining room. The drawing room is a beautiful well proportioned room approached through double doors with a large bay window overlooking the gardens and out towards the lake. There is a feature fireplace and double doors that lead out to the rear terrace. The music room is also superb, again approached through double doors with double doors on to the rear terrace. There is a large family room and a dining room built in the style of a garden room, which is adjacent to the kitchen. The kitchen is well fitted with units with built-in appliances and there is a separate utility room. The ground floor accommodation is completed with a cloakroom.
On the first floor, the principal bedroom is a significant feature, a large room with doors leading out to a balcony with views over the rear gardens and towards the lake. There is a dressing room with walk-in wardrobes and a large bathroom with separate shower. There are three further bedrooms, two with adjoining shower rooms and a family bathroom. On the second floor, there are two bedrooms each serviced with a Jack and Jill bathroom.
OUTSIDE
The gardens and grounds at Foxwood Lodge are exceptionally beautiful and a wildlife refuge. Approached through woodlands which open up into this delightful Glade, the site is extremely well protected with no near neighbours. The formal gardens around the house are well tended with terraces to the rear overlooking the lake. There is a large entertaining terrace on the Western side of the property and from here steps lead up to the beautiful walled kitchen garden. The kitchen garden is a large area with high walls and bordered on one side by a large three bay barn with large work room. The kitchen garden has been beautifully tended and there is a superb greenhouse. The barn may offer scope for conversion to create a charming cottage and the wall garden would be a wonderful secure environment for a swimming pool should a buyer require one.
The garage block is of an exceptional size providing two garage and a large further garage which has been converted to a gymnasium with an adjacent plant room. The gardens and grounds total in all approximately 16.87 acres with areas left as wild grasses with a myriad of pathways cut through them and a large lake providing a wonderful focal point, with woodland on two sides it is a secluded and secure environment for a large family.
Location
Foxwood Lodge is situated in the parish of Amport, a charming village with St Mary’s Church, The Hawk Public House and the village school. The nearby village of Abbotts Ann has an award winning shop, primary school, nursery school and two public houses, a thriving and picturesque community. Stockbridge offers more a comprehensive range of facilities with a variety of local shops, galleries and interesting boutiques.
It also has an excellent range of restaurants and public houses and first class local amenities including a church, doctor’s surgery, and both primary and secondary schools. Situated with excellent access to the cities of both Winchester and Salisbury, the area is renowned for its excellent schooling with Godolphins in Salisbury, Farleigh School literally a few minutes away, access to Cheam to the north and Winchester to the east with its range of schooling establishments including Winchester College, St. Swithun’s School for girls, Pilgrims and the highly regarded Peter Symonds College.
The area is renowned for its country sports with excellent riding, walking and, of course, fly fishing on the world-famous River Test and its tributaries. The south coast is nearby, as is the New Forest.
Square Footage: 5,564 sq ft
Acreage: 16.87 Acres
Additional Info
Mains electricity, private drainage (septic tank), oil fired central heating.
Council Tax Band H
Freehold
Brochures
Web Details- COUNCIL TAXA payment made to your local authority in order to pay for local services like schools, libraries, and refuse collection. The amount you pay depends on the value of the property.Read more about council Tax in our glossary page.
- Band: H
- PARKINGDetails of how and where vehicles can be parked, and any associated costs.Read more about parking in our glossary page.
- Yes
- GARDENA property has access to an outdoor space, which could be private or shared.
- Yes
- ACCESSIBILITYHow a property has been adapted to meet the needs of vulnerable or disabled individuals.Read more about accessibility in our glossary page.
- Ask agent
Georgia Lane, Amport, Andover, Hampshire, SP11
NEAREST STATIONS
Distances are straight line measurements from the centre of the postcode- Grately Station2.0 miles
- Andover Station4.2 miles
About the agent
Why Savills
Founded in the UK in 1855, Savills is one of the world's leading property agents. Our experience and expertise span the globe, with over 700 offices across the Americas, Europe, Asia Pacific, Africa, and the Middle East. Our scale gives us wide-ranging specialist and local knowledge, and we take pride in providing best-in-class advice as we help individuals, businesses and institutions make better property decisions.
Outstanding property
We have been advising on
Notes
Staying secure when looking for property
Ensure you're up to date with our latest advice on how to avoid fraud or scams when looking for property online.
Visit our security centre to find out moreDisclaimer - Property reference LAC210573. The information displayed about this property comprises a property advertisement. Rightmove.co.uk makes no warranty as to the accuracy or completeness of the advertisement or any linked or associated information, and Rightmove has no control over the content. This property advertisement does not constitute property particulars. The information is provided and maintained by Savills, Winchester. Please contact the selling agent or developer directly to obtain any information which may be available under the terms of The Energy Performance of Buildings (Certificates and Inspections) (England and Wales) Regulations 2007 or the Home Report if in relation to a residential property in Scotland.
*This is the average speed from the provider with the fastest broadband package available at this postcode. The average speed displayed is based on the download speeds of at least 50% of customers at peak time (8pm to 10pm). Fibre/cable services at the postcode are subject to availability and may differ between properties within a postcode. Speeds can be affected by a range of technical and environmental factors. The speed at the property may be lower than that listed above. You can check the estimated speed and confirm availability to a property prior to purchasing on the broadband provider's website. Providers may increase charges. The information is provided and maintained by Decision Technologies Limited. **This is indicative only and based on a 2-person household with multiple devices and simultaneous usage. Broadband performance is affected by multiple factors including number of occupants and devices, simultaneous usage, router range etc. For more information speak to your broadband provider.
Map data ©OpenStreetMap contributors.





