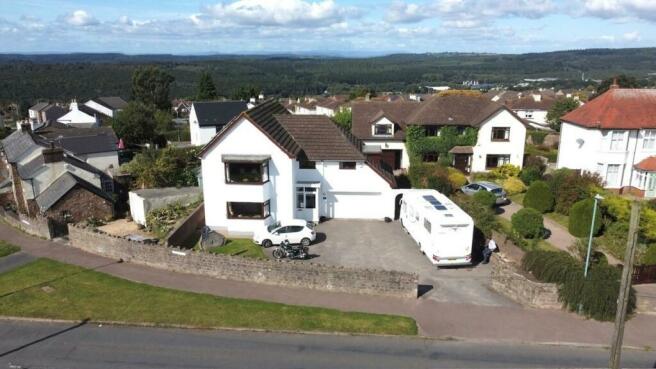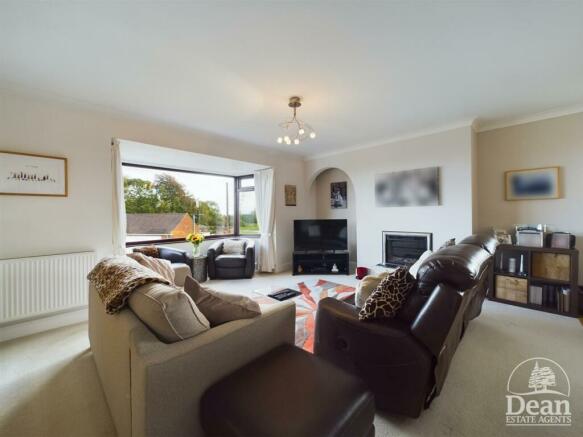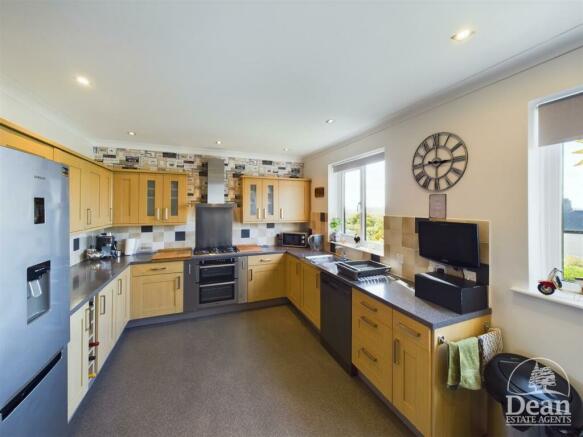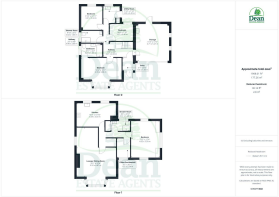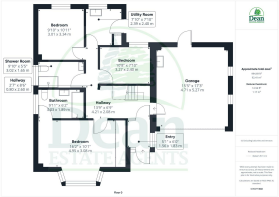
Abbots Road, Cinderford

- PROPERTY TYPE
Detached
- BEDROOMS
4
- BATHROOMS
3
- SIZE
Ask agent
- TENUREDescribes how you own a property. There are different types of tenure - freehold, leasehold, and commonhold.Read more about tenure in our glossary page.
Freehold
Key features
- DETACHED PROPERTY
- FAR REACHING VIEWS TOWARD COTSWOLDS AND WELSH MOUNTAINS
- NO ONWARD CHAIN
- KITCHEN & UTILITY ROOM
- 4 / 5 BEDROOMS
- 3 SHOWER / BATHROOMS
- SOLAR PANELS/GAS HEATING SYSTEM
- GARAGE WITH POWER AND LIGHTING
- AMPLE OFF ROAD PARKING
- LEVEL GARDENS
Description
Dean Estate Agents are thrilled to offer 'For Sale' this impressive detached family property situated in a prime location having breathtaking views over the Severn estuary and beyond and from the rear views of the Welsh mountains in the distance.
The living accommodation is situated on the first floor taking advantage of the far reaching views. There is a spacious lounge/diner, a fitted kitchen/diner, master bedroom, shower room and study/bedroom 5
On the ground floor are 3 further bedrooms one with en-suite bathroom, separate shower room and a utility room.
Further benefits of the property are solar panels which heat the water and PV's that has a paying tariff of £2,500 per year which is tax free and index linked until 2036
The property offers such versatile accommodation for all ages and provides ample parking for a family that has multiple vehicles. The gardens are level and manageable for one to sit and enjoy.
Entrance Porch : - 1.56 x 1.83 (5'1" x 6'0") - Double glazed door and windows, wall light, solid wood door and side screen to >
Entrance Hall : - 4.21 x 2.08 (13'9" x 6'9") - Light and airy entrance hall, oak stairs to first floor with glass panels, doors to garage, living room, bedrooms and utility room. Twin panel radiator.
Bedroom One : - 4.95 x 3.08 (16'2" x 10'1") - Double glazed bay window to front aspect, twin panel radiator, wall to wall built in wardrobes with mirrored doors.
En-Suite Bathroom : - 3.03 x 1.89 (9'11" x 6'2") - White suite, P shaped bath with electric shower over and shower screen, Wash hand basin, wall mounted mirror, low level WC, part tiled walls, double glazed frosted window, twin panel radiator.
Inner Hall : - 0.80 x 2.60 (2'7" x 8'6") - This give access to two bedrooms, shower room and the utility room.
Bedroom Two : - 3.01 x 3.34 (9'10" x 10'11") - UPVC double glazed window, consumer unit, radiator.
Shower Room : - 3.02 x 1.65 (9'10" x 5'4") - Walk in shower with rainfall shower head, Low level WC, Vanity wash hand basin, wall mounted mirror, radiator, double glazed frosted window, vinyl flooring.
Bedroom Three : - 3.27 x 2.40 (10'8" x 7'10") - Double glazed window to rear overlooking the garden, radiator.
Utility Room : - 2.39 x 2.40 (7'10" x 7'10") - Range wall and base storage units, stainless steel sink unit, plumbing for washing machine. Door to rear garden, double glazed window to rear, vinyl flooring., radiator.
First Floor Landing : - Gives access to all first floor rooms.
Living Room/Dining Room : - 5.52 x 6.87 (18'1" x 22'6") - Lovely light and spacious room taking with a large picture window taking advantage of the far reaching views across countryside, the Severn Estuary and beyond. Inset electric fireplace and display arch to the left hand side, double glazed window to side aspect, twin panel radiator, space for dining table and chairs.
Kitchen : - 5.54 x 3.33 (18'2" x 10'11") - Fitted with matching wall and base units, five ring gas hob, electric oven and grill, extractor fan, two double glazed windows to rear aspect, space for table and chairs, space for dish washer, space for fridge freezer. 1 and a half bowl stainless steel sink. LED spotlights, wall mounted vertical radiator, thermostat.
Bedroom Four : - 4.02 x 5.30 (13'2" x 17'4") - Three double glazed upvc windows with stunning views, built in mirrored wardrobes, two twin paneled radiators.
Study/Bedroom Five : - 1.87 x 2.74 (6'1" x 8'11") - Upvc double glazed window to front aspect, twin paneled radiator, wall mounted units.
Shower Room : - 2.61 x 1.48 (8'6" x 4'10") - Walk in shower, WC, hand wash basin with wall mounted mirror above, heated towel rail, double glazed Upvc frosted window, LED spotlights, built in storage housing the hot water cylinder.
Integral Garage : - 4.71 x 5.27 (15'5" x 17'3") - Electric roller door, power and lighting, courtesy door to rear garden. Two double glazed frosted windows, plumbing for washing machine, sink with hot and cold water tap.
Outside : - Off road parking for mulitple vehicles, the current owners park a large motor home as well as a van and several cars. There is a small lawn area stone wall bordering the front garden. Access at the side leads to the rear garden which has a lawned area with flower/shrub borders, there is a garden shed and patio area..
Dean Estate Agents Ltd have prepared the information within this website/brochure with infinite care and without a guarantee of accuracy. Before you act upon any information provided, we request that you satisfy yourself about the completeness, accuracy, reliability, suitability, or availability with respect to the website or the information, products, services, or related graphics contained on our website for any purpose.
These details do not constitute any part of any Offer, Contract or Tenancy Agreement. Photographs used for advertising purposes may not necessarily be the most recent photographs. All photographic images are under the ownership of Dean Estate Agents Ltd and therefore Dean Estate Agents retain the copyright.
Tenanted Property – we are not always able to show the most recent condition of a property due to tenants’ privacy and may choose to show the photographs of the property when it was last vacant to at least allow clients some idea of the internal condition at that time.
Energy Performance Certificates are supplied to us via a third party and we do not accept responsibility for the content within such reports.
As with leasehold property or new build development sites, you are likely to be responsible for a contribution to management charges and/or ground rent or a contribution to the development service charge. Please enquire at the time of viewing. You may also incur fees for items such as leasehold packs and, in addition, you will also need to check the remaining length of any lease before you complete a mortgage application form. You must therefore consult with your legal representatives on these matters at the earliest opportunity before making a decision to purchase or incurring costs.
Measurements: Great care is taken when measuring, but measurements should not be relied upon for ordering carpets, equipment etc.
The Laws of copyright protect this material. Dean Estate Agents is the owner of the copyright. This property sheet forms part of our database and is protected by the database right and copyright laws.
Equipment: Dean Estate Agents have not tested the equipment or any central heating system mentioned in these particulars and the purchaser is advised to satisfy themselves as to the working order and condition of any related equipment.
Tenure: We are advised freehold.
Agents Note: Please contact Dean Estate Agents for an updated brochure if applicable.
Brochures
Abbots Road, CinderfordBrochure- COUNCIL TAXA payment made to your local authority in order to pay for local services like schools, libraries, and refuse collection. The amount you pay depends on the value of the property.Read more about council Tax in our glossary page.
- Band: E
- PARKINGDetails of how and where vehicles can be parked, and any associated costs.Read more about parking in our glossary page.
- Yes
- GARDENA property has access to an outdoor space, which could be private or shared.
- Yes
- ACCESSIBILITYHow a property has been adapted to meet the needs of vulnerable or disabled individuals.Read more about accessibility in our glossary page.
- Ask agent
Abbots Road, Cinderford
Add an important place to see how long it'd take to get there from our property listings.
__mins driving to your place
Your mortgage
Notes
Staying secure when looking for property
Ensure you're up to date with our latest advice on how to avoid fraud or scams when looking for property online.
Visit our security centre to find out moreDisclaimer - Property reference 33412309. The information displayed about this property comprises a property advertisement. Rightmove.co.uk makes no warranty as to the accuracy or completeness of the advertisement or any linked or associated information, and Rightmove has no control over the content. This property advertisement does not constitute property particulars. The information is provided and maintained by Dean Estate Agents, Cinderford. Please contact the selling agent or developer directly to obtain any information which may be available under the terms of The Energy Performance of Buildings (Certificates and Inspections) (England and Wales) Regulations 2007 or the Home Report if in relation to a residential property in Scotland.
*This is the average speed from the provider with the fastest broadband package available at this postcode. The average speed displayed is based on the download speeds of at least 50% of customers at peak time (8pm to 10pm). Fibre/cable services at the postcode are subject to availability and may differ between properties within a postcode. Speeds can be affected by a range of technical and environmental factors. The speed at the property may be lower than that listed above. You can check the estimated speed and confirm availability to a property prior to purchasing on the broadband provider's website. Providers may increase charges. The information is provided and maintained by Decision Technologies Limited. **This is indicative only and based on a 2-person household with multiple devices and simultaneous usage. Broadband performance is affected by multiple factors including number of occupants and devices, simultaneous usage, router range etc. For more information speak to your broadband provider.
Map data ©OpenStreetMap contributors.
