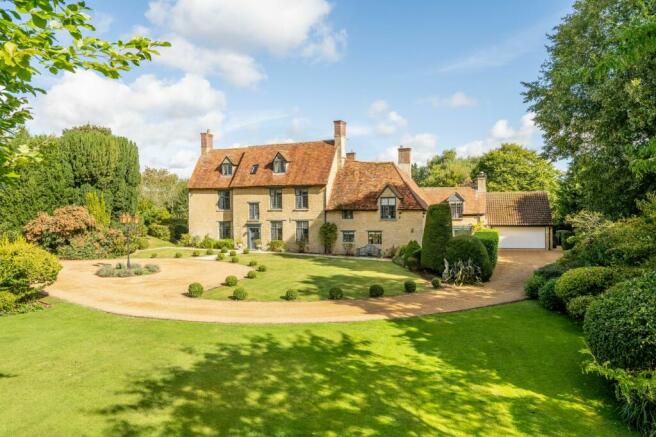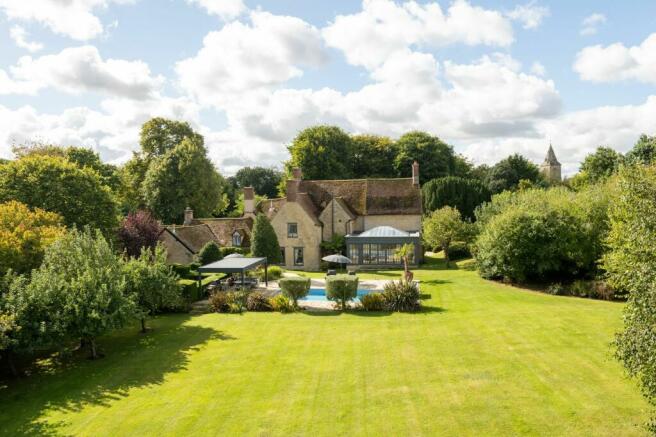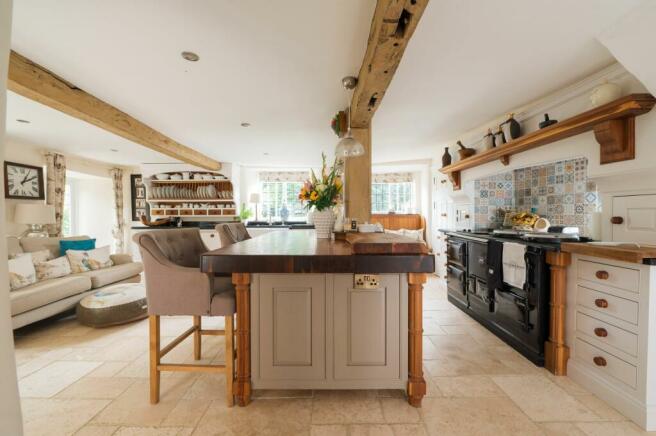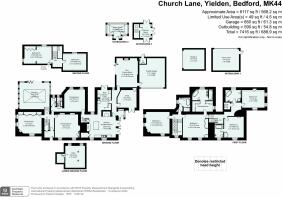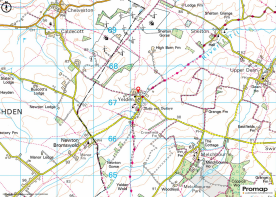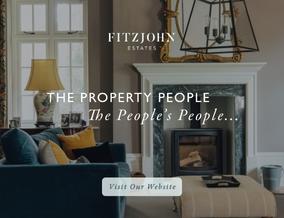
Church Lane, Yielden, MK44

- PROPERTY TYPE
Detached
- BEDROOMS
6
- BATHROOMS
4
- SIZE
6,117 sq ft
568 sq m
- TENUREDescribes how you own a property. There are different types of tenure - freehold, leasehold, and commonhold.Read more about tenure in our glossary page.
Freehold
Key features
- Six Bedrooms
- Ten Acres
- Beautiful Character
- Grade II Listed
- Stunning Gardens
- Outdoor Heated Swimming Pool
Description
Following an extensive refurbishment programme The Old Rectory now offers a serene environment, perfectly blending historical charm and modern-day living. The property has six large bedrooms, six reception rooms and an outdoor heated swimming pool.
Ground Floor
Upon entering the home, you are immediately greeted with a bright, airy central hallway with parquet flooring. The hallway provides access to all reception rooms and the first and second floors.
To the left of the central hallway, there is a large study with bespoke built-in bookcases, mullion windows, panelling and magnificent high ceilings. The study has a log-burning stove and is double aspect with views over the side garden and front of the property.
The formal sitting room is located on the other side of the hallway. It is a light and open space with panelling, an open fireplace and deep sash windows with window seats which overlook the formal gardens to the front of the property.
Rising a few steps from the central hallway there is a recently added orangery with bi-folding doors overlooking the exquisite rear formal gardens, swimming pool and pergola.
The orangery has a large lantern and underfloor heating as well as beautiful parquet flooring adding a further hint of style to this sociable space.
There is an inner hallway with a W/C and stairs to the cellar. It also provides access to to the dining room and the rest of the home. This room has beautiful high ceilings with sash windows with inset window seats. This room enjoys views over the garden and is perfectly located between the formal sitting room and the kitchen.
The handmade kitchen is the centrepiece of the home, a large central oak island has been beautifully designed incorporating the exposed Oak beams, and an ornate log burning stove sits perfectly in a stone inglenook.
The kitchen has a central four oven AGA, double butler sink, a range of floor and wall mounted shaker style, hand painted units with dark marble worktops. The kitchen offers enough space to cater for a breakfast area with double patio doors leading to the side garden. The kitchen is perfectly supported by a large utility room with further built-in appliances including a coffee machine, ovens and warming drawer. It also has French doors leading to the rear garden.
Leading on from the kitchen, there is a snug with painted exposed beams, an open fireplace and dual aspect windows, this cosy room is a perfect space for a relaxing evening in front of the fire.
At the rear of the home, there is a large games room and bar with impressive, vaulted ceilings and doors leading to the terrace and the pool area. This room is ideal for entertaining and offers access to the integral double garage.
First and Second Floors
Stairs rise to the first floor revealing an excellent selection of bedrooms. The master bedroom is a breathtaking space with views over the front lawns, an excellent selection of fitted wardrobes and superb high ceilings.
Supporting the master bedroom there is a dressing room again with a substantial selection of bespoke wardrobes. Beyond the dressing room, there is a recently refitted bathroom with roll top bath, rainfall walk-in shower and contemporary sanitary ware.
Bedroom three located at the front of the home has a feature iron fireplace and dual aspect views over the gardens and grounds, this room is supported by a four-piece bathroom again with contemporary sanitaryware.
Bedrooms two and four are located on the opposite side of the home and are accessed by the secondary staircase in the kitchen.
Bedroom two has exposed beams and views to the front of the home, it benefits from an ensuite bathroom finished with contemporary sanitaryware. Bedroom four is a generous size double bedroom with dual aspect and vaulted ceiling, it is supported by a further four-piece bathroom. These rooms can also be accessed from bedroom one.
Leading from the main staircase to the second floor is bedrooms five and six. These charming rooms are both double bedrooms with bedroom five offering an added dressing area.
Gardens and grounds
Entered via electric gates, The Old Rectory has a sweeping gravel driveway that leads to the front of the home, it has a feature turning circle that is planted with lavender. The driveway continues from the formal entrance round to the double garage with further parking.
The front gardens at the Old Rectory are mostly laid to lawn with a mature oak tree as the centrepiece. It is a meticulously landscaped home with mature hedges screening the property for privacy and neatly pruned shrubs adorning the driveway. Leading to the rear of the home there is a beautifully designed pond that can be enjoyed from the study.
At the rear of the home, a recently installed heated swimming pool offers a stunning centrepiece, this area has been designed with entertaining in mind. The pool has a custom-built pergola with electric shading offered on all sides, and electricity making it the perfect area for barbeques and summer parties. There is also a charming pool house situated behind the pergola as well as a vegetable patch.
The large formal lawn extends the width of the plot and is framed with mature hedging for privacy. There is a greenhouse carefully hidden behind hedging yet perfect for planting and overlooks a small orchard. To the rear of the garden, there is a machinery shed and a post and rail fence with a pedestrian gate that leads to a large 8-acre paddock which is ideal for animal husbandry.
Location
Yielden is a village in Bedfordshire that was mentioned in the Domesday Book of 1086. It is located at the border of Northamptonshire and Cambridgeshire and is about 12 miles away from the A14 and 15 miles from the A1.
Wellingborough School is approximately 11 miles away and provides rail services to St. Pancras International in just 55 minutes. Kimbolton School is situated about 7 miles away, while the Harpur Trust schools in Bedford are 14 miles away.
EPC Rating: G
Brochures
Brochure 1- COUNCIL TAXA payment made to your local authority in order to pay for local services like schools, libraries, and refuse collection. The amount you pay depends on the value of the property.Read more about council Tax in our glossary page.
- Band: G
- LISTED PROPERTYA property designated as being of architectural or historical interest, with additional obligations imposed upon the owner.Read more about listed properties in our glossary page.
- Listed
- PARKINGDetails of how and where vehicles can be parked, and any associated costs.Read more about parking in our glossary page.
- Yes
- GARDENA property has access to an outdoor space, which could be private or shared.
- Yes
- ACCESSIBILITYHow a property has been adapted to meet the needs of vulnerable or disabled individuals.Read more about accessibility in our glossary page.
- Ask agent
Energy performance certificate - ask agent
Church Lane, Yielden, MK44
NEAREST STATIONS
Distances are straight line measurements from the centre of the postcode- Wellingborough Station6.8 miles
About the agent
Here at Fitzjohn Estates, we're committed to supporting you through your house sale or purchase with everything you need - whether that's local knowledge, tailored marketing packages, negotiation skills or finding your next home. Robert Fitzjohn and Toby Hemsley are proud to introduce a brand that truly understands the premium property market from Bedfordshire to Northamptonshire, with complete continuity in service from the first appointment to the successful completion of your sale.
Notes
Staying secure when looking for property
Ensure you're up to date with our latest advice on how to avoid fraud or scams when looking for property online.
Visit our security centre to find out moreDisclaimer - Property reference cd0b7c5f-d277-4c54-94f0-0fdf0bead17b. The information displayed about this property comprises a property advertisement. Rightmove.co.uk makes no warranty as to the accuracy or completeness of the advertisement or any linked or associated information, and Rightmove has no control over the content. This property advertisement does not constitute property particulars. The information is provided and maintained by Fitzjohn Estates, Bedford. Please contact the selling agent or developer directly to obtain any information which may be available under the terms of The Energy Performance of Buildings (Certificates and Inspections) (England and Wales) Regulations 2007 or the Home Report if in relation to a residential property in Scotland.
*This is the average speed from the provider with the fastest broadband package available at this postcode. The average speed displayed is based on the download speeds of at least 50% of customers at peak time (8pm to 10pm). Fibre/cable services at the postcode are subject to availability and may differ between properties within a postcode. Speeds can be affected by a range of technical and environmental factors. The speed at the property may be lower than that listed above. You can check the estimated speed and confirm availability to a property prior to purchasing on the broadband provider's website. Providers may increase charges. The information is provided and maintained by Decision Technologies Limited. **This is indicative only and based on a 2-person household with multiple devices and simultaneous usage. Broadband performance is affected by multiple factors including number of occupants and devices, simultaneous usage, router range etc. For more information speak to your broadband provider.
Map data ©OpenStreetMap contributors.
