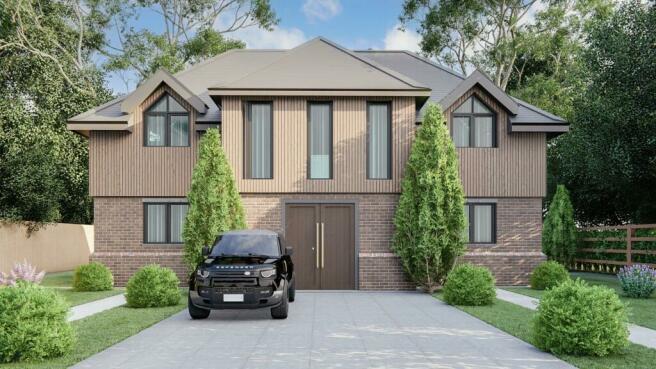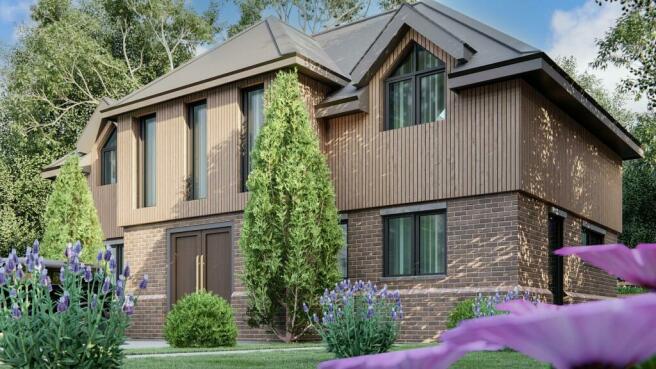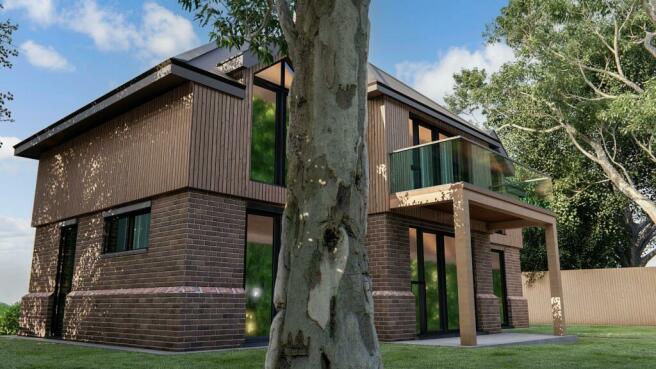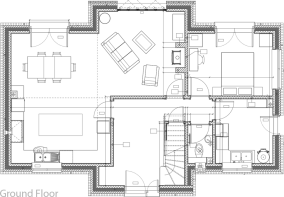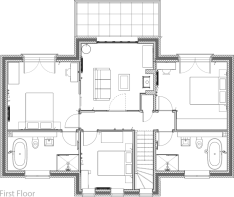Firs Lane, Hollingbourne, The Firs, Hollingbourne, Maidstone, Kent

- PROPERTY TYPE
Detached
- BEDROOMS
5
- BATHROOMS
2
- SIZE
Ask agent
- TENUREDescribes how you own a property. There are different types of tenure - freehold, leasehold, and commonhold.Read more about tenure in our glossary page.
Freehold
Key features
- Flexible living spaces
- Designer high specification kitchen
- Spacious open plan lounge/kitchen/diner
- Separate utility room
- En-suite to main bedroom with four-piece suite
- Beautifully appointed family bathroom
- Economical air source heat pump and solar panels
- Driveway and oak barn carport including EV charging point
Description
Welcome to this property, where luxury meets comfort. Designed to provide a luxurious and sustainable environment, experience the perfect blend of tradition and innovation provided by this new home, making it an ideal choice for families looking for a blend of style and substance.
You will find this aspirational detached house nestled just off a quiet, privately gated road in the heart of the Kent countryside. Built with a finish so exceptional, it is undoubtedly the standout home of this development.
Exceptionally flexible living spaces offer you the opportunity to make this home suit your needs. Uniquely crafted to work around you and your family. Benefitting from French doors as well as bifold doors leading to the garden, the spacious open plan lounge kitchen dining area is flooded with light, creating an open and airy environment, perfect for quality family time or entertaining friends. Just off the hallway, you will find a multi-purpose room you can convert to support your lifestyle. A suitable space to be utilised either as a double bedroom or a study for those working from home, an adult sitting room, a home library or even a space for children to play. The choice is yours.
The bespoke designer kitchen boasts high specification features including granite or stone worktops, induction hob, electric oven, built-in fridge-freezer and wine cooler. The Bethersden Woodgrain kitchen range adds a touch of elegance, with natural Davos Oak cabinetry and LED under-cabinet lighting. The generous ground floor is complemented by an efficient utility space and a cloakroom for your convenience.
Moving upstairs, the thoughtfully curated layout continues with a bright and spacious living room complete with balcony. Three spacious double bedrooms and a beautifully appointed family bathroom boasting the rarely seen four-piece suite. Bedroom one is a haven for relaxation thanks to the en-suite, also with a contemporary four-piece suite, and a stunning Juliet balcony.
This spectacular home also benefits from driveway parking and a detached oak barn car port, complete with an electric vehicle charging point. Enjoy breathtaking views of the Kent countryside from your private, generously sized and fully landscaped garden benefiting from a large patio area and lawn.
Embracing sustainability in every aspect, this home is designed to be economically conscious with solar panels and underfloor heating on both floors, provided by an air source heat pump for even heat distribution and energy savings.
*Please note, images are computer generated for illustrative purposes only, finishes and layouts may vary.
Room sizes:
- Entrance Hall: 13'0 x 10'11 (3.97m x 3.33m)
- Kitchen/Dining Area: 19'4 x 15'2 (5.90m x 4.63m)
- Lounge Area: 12'5 x 10'11 (3.79m x 3.33m)
- Bedroom 4: 12'11 x 9'7 (3.94m x 2.92m)
- Utility: 9'10 x 8'9 (3.00m x 2.67m)
- Cloakroom: 5'10 x 3'10 (1.78m x 1.17m)
- Landing
- Bedroom 1: 12'8 x 12'4 (3.86m x 3.76m)
- En-suite Bathroom: 12'5 x 7'2 (3.79m x 2.19m)
- Bedroom 2: 12'8 x 12'4 (3.86m x 3.76m)
- Bedroom 3: 10'8 x 9'2 (3.25m x 2.80m)
- Snug: 12'9 x 12'2 (3.89m x 3.71m)
- Bathroom: 12'5 x 7'2 (3.79m x 2.19m)
- Carport
- Off Road Parking
- Front and Rear Gardens
The information provided about this property does not constitute or form part of an offer or contract, nor may it be regarded as representations. All interested parties must verify accuracy and your solicitor must verify tenure/lease information, fixtures & fittings and, where the property has been extended/converted, planning/building regulation consents. All dimensions are approximate and quoted for guidance only as are floor plans which are not to scale and their accuracy cannot be confirmed. Reference to appliances and/or services does not imply that they are necessarily in working order or fit for the purpose.
We are pleased to offer our customers a range of additional services to help them with moving home. None of these services are obligatory and you are free to use service providers of your choice. Current regulations require all estate agents to inform their customers of the fees they earn for recommending third party services. If you choose to use a service provider recommended by Wards, details of all referral fees can be found at the link below. If you decide to use any of our services, please be assured that this will not increase the fees you pay to our service providers, which remain as quoted directly to you.
Brochures
Full PDF brochureReferral feesPrivacy policy- COUNCIL TAXA payment made to your local authority in order to pay for local services like schools, libraries, and refuse collection. The amount you pay depends on the value of the property.Read more about council Tax in our glossary page.
- Ask agent
- PARKINGDetails of how and where vehicles can be parked, and any associated costs.Read more about parking in our glossary page.
- Covered,Off street
- GARDENA property has access to an outdoor space, which could be private or shared.
- Back garden,Front garden
- ACCESSIBILITYHow a property has been adapted to meet the needs of vulnerable or disabled individuals.Read more about accessibility in our glossary page.
- Ask agent
Energy performance certificate - ask agent
Firs Lane, Hollingbourne, The Firs, Hollingbourne, Maidstone, Kent
NEAREST STATIONS
Distances are straight line measurements from the centre of the postcode- Hollingbourne Station1.3 miles
- Bearsted Station1.3 miles
- Harrietsham Station3.4 miles
About the agent
Few things are more important to us than our homes, so here at Wards, we believe it’s a real privilege to help people make their dreams a reality. Everyone has their own story.
Whether you are buying, selling, or renting we’re here to support you every step of the way. We are excited to show you all the ways we can help, so why not get in touch?
In the meantime, see what thousands of our customers are saying about us on Trustpilot. After all, they probably say it better than we ca
Industry affiliations



Notes
Staying secure when looking for property
Ensure you're up to date with our latest advice on how to avoid fraud or scams when looking for property online.
Visit our security centre to find out moreDisclaimer - Property reference 12329005. The information displayed about this property comprises a property advertisement. Rightmove.co.uk makes no warranty as to the accuracy or completeness of the advertisement or any linked or associated information, and Rightmove has no control over the content. This property advertisement does not constitute property particulars. The information is provided and maintained by Wards, Bearsted. Please contact the selling agent or developer directly to obtain any information which may be available under the terms of The Energy Performance of Buildings (Certificates and Inspections) (England and Wales) Regulations 2007 or the Home Report if in relation to a residential property in Scotland.
*This is the average speed from the provider with the fastest broadband package available at this postcode. The average speed displayed is based on the download speeds of at least 50% of customers at peak time (8pm to 10pm). Fibre/cable services at the postcode are subject to availability and may differ between properties within a postcode. Speeds can be affected by a range of technical and environmental factors. The speed at the property may be lower than that listed above. You can check the estimated speed and confirm availability to a property prior to purchasing on the broadband provider's website. Providers may increase charges. The information is provided and maintained by Decision Technologies Limited. **This is indicative only and based on a 2-person household with multiple devices and simultaneous usage. Broadband performance is affected by multiple factors including number of occupants and devices, simultaneous usage, router range etc. For more information speak to your broadband provider.
Map data ©OpenStreetMap contributors.
