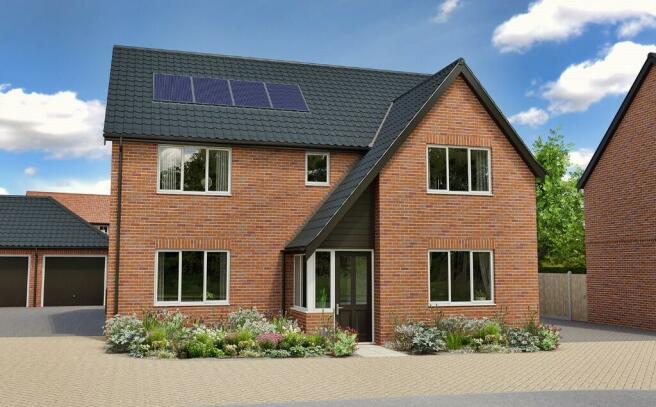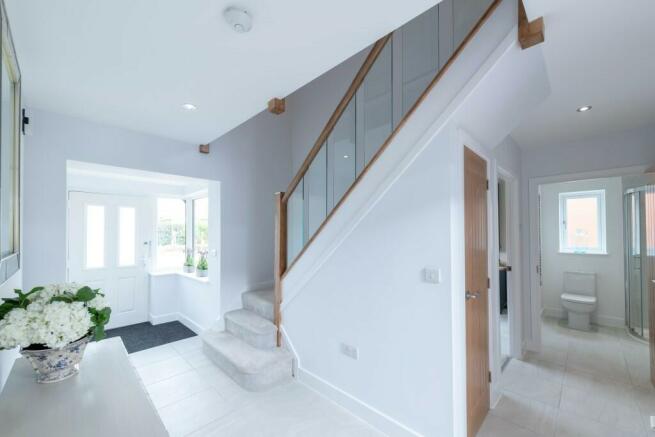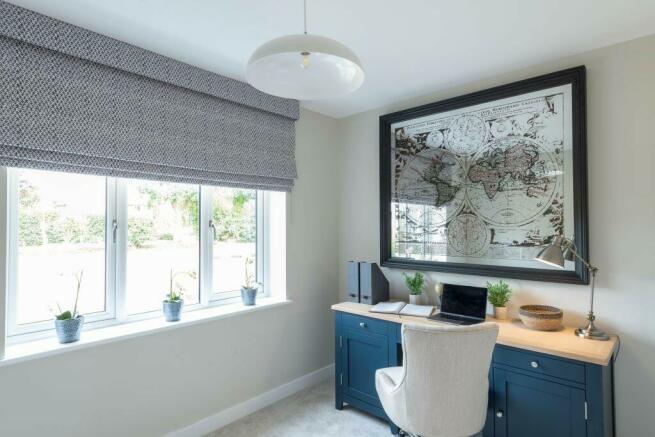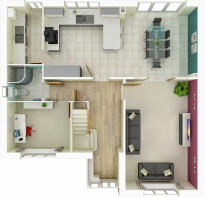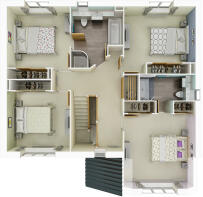Green Lane West, Rackheath, NR13 6GG

- PROPERTY TYPE
Detached
- BEDROOMS
4
- BATHROOMS
3
- SIZE
1,425 sq ft
132 sq m
- TENUREDescribes how you own a property. There are different types of tenure - freehold, leasehold, and commonhold.Read more about tenure in our glossary page.
Freehold
Key features
- Energy efficient building including underfloor heating to ground floor
- Photovoltaic flush fit solar panels
- Beautiful kitchen unit designs including some integrated appliances
- Fibre Broadband to the door and Category 5 wired throughout house
- Contemporary bathroom and en-suite with vanity units & heated towel rails and ground floor cloakroom
- Feature staircase with glass balustrades and wood handrails
- Front and rear gardens - rear is turfed and has patio
- Double garage and an additional 2 parking spaces
- High quality build and exceptional specification included as standard inc. built-in fitted wardrobes
Description
Features include photovoltaic flush fit solar panels, underfloor heating and a double garage with 4 additional parking spaces.
A high quality, energy efficient home with an exceptional specification.
The Shakespeare, is an attractive, welcoming property with detailing such as the attractive glazed entrance porch and striking, red coloured brick finish. Step inside, and you find a contemporary new home with underfloor heating to the ground floor.
This home features energy making photovoltaic 'flush fit' solar panels.
NB: Compare this property with our other 4 bedroom properties on this development to make sure you find the home that best suits your needs.
THE LANDINGS
The Landings is a development of 120 homes. The home styles range in size from 2 - 4 bedrooms and include many of our popular designs. Our homes are built to the highest quality and finish with excellent specifications and an impressive list of included items. One of the most important details is that our homes are built to be energy efficient, therefore helping you to manage your energy use and keep your home's carbon footprint low. Several of the home styles have solar flush fit photovoltaic panels so that you can generate your own energy.
The classic architectural designs are complemented by beautiful interiors including fabulous kitchens and bathrooms, glass balustrades and a very popular feature, luxurious yet energy efficient underfloor heating.
This development is popular with people who need access to Norwich but also wish to have all the benefits of the countryside and the Broads close by.
Why Buy From Norfolk Homes?
Norfolk Homes are renowned for building high quality homes with an excellent standard of finish and exceptional specifications. Our homes are generously proportioned with flowing internal layouts planned with care to give you maximum space and storage. All this, along with our exceptional specifications, make our homes extra special.
Energy Efficiency - could this home save you money?
Our homes are energy efficient. We achieve this by incorporating extensive insulation into the fabric of the building - floors, walls and roof spaces - and fitting double glazed low-E glass, argon filled windows. We also fit luxurious, yet energy efficient, underfloor heating to the ground floor of houses.
Flooring Package:
A flooring package is included in the cost of this home and includes an extensive choice* of high quality ceramic floor tiles fitted to the entrance hall, kitchen/dining area, utility and ground floor shower room. You also have an extensive choice of vinyl flooring, which is fitted to the bathroom and en-suite and cloakroom.
We are happy to provide costs for flooring for other rooms and/or upgrades at an additional cost.
THE GROUND FLOOR:
An attractive glazed entrance porch leads into the hallway.
Off the hallway is the hub of the house, the kitchen and dining area.
The Kitchen:
The kitchen is extensively fitted with a good range of units with laminate, post-formed, 40mm worktops in a choice of finishes* and a composite stone or stainless steel inset sink are provided.
The kitchen has an impressive, high quality integrated appliance pack which includes:
Black glass fronted built in "tower style" double oven
A five ring gas hob on a glass base
A stylish flat black (800 mm wide) "chimney style" extractor hood
An integrated 60/40 fridge/freezer
An integrated dishwasher (600 mm wide)
An extensive choice* of high quality ceramic wall tiles to the kitchen a utility is available for selection. A post-formed upstand to all worktops, along with a back-painted glass splashback to the hob is available as a no cost optional alternative in lieu of ceramic tiling. Please see the show home for examples of both.
The kitchen has room for a dining table and features open out French style patio doors that lead onto the patio and the garden.
Utility Room:
Off the kitchen is a utility room with further kitchen units, a sink and spaces for a washing machine and tumble dryer with plumbing for a water point and drain.
The Living Room:
This room is dual-aspect, allowing light to flood in. Windows are double glazed, white coloured, casement side-hung and top-hung sash UPVC, all fitted with low 'E' glass, argon gas filled, sealed units and chrome finish locking catches.
This home has Fibre Optic connection to enable a super-fast broadband service to be obtained from a recognised provider.
It also has Category 5 hard wired computer network from the optical network terminal (ONT) to points in the living room, kitchen/dining area, study and all bedrooms.
A media plate containing TV, CAT5 and satellite points along with 4 socket outlets are fitted to the living room.
The Shower Room:
Off the entrance hall is a ground floor shower room.
This room features modern, stylish, high quality sanitaryware comprising a close coupled WC, hand rinse basin on a vanity unit, a luxury shower cubicle with low level shower tray and glass sliding doors.
Hallway:
From the hallway the feature staircase leads up to the first floor. The staircase is contemporary with glass balustrades and a hardwood handrail. There are two convenient storage cupboards.
THE FIRST FLOOR:
Off the first floor landing are 4 double bedrooms. Each bedroom has space saving, full height, built-in mirror-fronted wardrobes.
The Main Bedroom:
The main bedroom has two built-in mirror fronted wardrobes.
It also has the comfort of an en-suite, with modern, stylish, high quality sanitaryware comprising back to wall W.C. with concealed cistern, counter top handbasin on a wall-hung vanity unit. The shower cubicle is elongated and fitted with a pressurised thermostatic mixer valve serving a high level fixed head shower and a separate adjustable shower head on a slider rail with a soap dish.
Bathroom:
Off the landing there is a family bathroom. Modern, stylish, high quality sanitaryware comprising back to wall W.C. with concealed cistern, counter top handbasin on a wall-hung vanity unit, and a bath with a pressurised shower and glass shower screen. This can also be accessed via bedroom 2.
Airing cupboard:
Off the landing is a large airing cupboard.
OUTSIDE:
The property has front and rear gardens. The front garden will be shrub planted or turfed. There is a patio area in the rear garden which will be turfed, so all you have to do is to get your deck chairs out.
GARAGE AND PARKING:
The property has a double garage fitted with a high quality metal, black coloured, retractable up-and-over door. All garages are provided with an electrical installation suitable for an electric car charging point to be installed.
There are also TWO additional parking spaces.
* Dependent on stage of build.
PLEASE CLICK ON OUR CGI FLOOR PLANS TO SEE THE LAYOUT, SPACE AND STORAGE WE GIVE YOU.
Also please visit our website and compare our EXCEPTIONAL SPECIFICATIONS against any other properties you may be looking at. We know you will be impressed.
NB. Floor plans are indicative only subject to change.
Please note that some images shown are examples from our show houses, general specifications shots and specification upgrades shots to give you an overview of our home details.
Please, however, feel free to contact our Sales Manager to discuss individual plots/specification/choices and to arrange a viewing. Alternatively you can refer to our website for the further specification detail for each of our properties.
IMPORTANT: These sales particulars are intended to give customers a good overview of our homes details. As we update and improve our designs continuously, it may mean that some amendments have been made since the property was uploaded onto this property portal.
PLEASE ASK OUR SALES OFFICE MANAGER FOR A COPY OF THE VERY LATEST PLAN(S) AND DETAILS OR VISIT OUR WEBSITE
RACKHEATH AND THE SURROUNDING AREA
Indulge in the epitome of premium living in the popular village of Rackheath. Thriving and picturesque, it boasts an enviable location just 7 miles from the bustling heart of Norwich, with stunning countryside and exquisite coastline just 14 miles away. Explore the great outdoors with sailing, cycling, bird watching, fishing and walking all within a stone's throw of your new home.
Whilst the village name origin is uncertain it is thought to mean "narrow path landing place" and Rackheath was the location of a Second World War USAAF base. Near the village sign on Salhouse Road, next to the gate of Holy Trinity Church, you can find a memorial plaque to the 467th Bombardment Group. Part of the former airfield is now Rackheath Industrial Estate.
The village has a primary school and a post office, a newsagents, pubs and cafes. A GP and dental surgeries can be found in neighbouring villages. There are supermarkets in the nearby area of Sprowston and of course you have an abundance of shops in Norwich which is the county's commercial centre. There you will find small independent boutiques and the large national chains as well as a vibrant market. Trains run frequently to London and Cambridge and Norwich Airport is close by.
Wroxham and the Broads are 4 miles from Rackheath where you will find shops, cafes and restaurants with access to the Broads. The Broads is home to a quarter of Britain's rarest animals and plants, it's wonderful for wildlife lovers. There are plenty of places to hire boats, canoes, paddle boards, take your pick how you explore the 125 miles of navigable waterways. Or explore on foot or jump on your bicycle.
The stunning Norfolk coast is only 15 minutes away, sandy beaches and tranquillity await. So you can now see why Rackheath is such a great location.
Additional information:
Council Tax Banding is not made available by local authority until post-occupation
This property will be subject to a yearly payment to a management company of £140
- COUNCIL TAXA payment made to your local authority in order to pay for local services like schools, libraries, and refuse collection. The amount you pay depends on the value of the property.Read more about council Tax in our glossary page.
- Ask developer
- PARKINGDetails of how and where vehicles can be parked, and any associated costs.Read more about parking in our glossary page.
- Garage,Driveway
- GARDENA property has access to an outdoor space, which could be private or shared.
- Back garden,Patio,Front garden
- ACCESSIBILITYHow a property has been adapted to meet the needs of vulnerable or disabled individuals.Read more about accessibility in our glossary page.
- Ask developer
Energy performance certificate - ask developer
Green Lane West, Rackheath, NR13 6GG
NEAREST STATIONS
Distances are straight line measurements from the centre of the postcode- Salhouse Station1.1 miles
- Brundall Gardens Station3.4 miles
- Norwich Station3.8 miles
Development features
- Coming soon
- 2 to 4 bedroom homes
- Register your interest today
- Contact Norfolk Homes for more info
About Norfolk Homes Limited
Welcome to Norfolk Homes - where we hope you will find your perfect new home.
We offer you an extensive range of beautifully designed house styles, ranging from 1 bedroomed apartments through to 2, 3, 4 and 5 bedroomed houses, in carefully selected locations.
We are renowned for building homes of the highest quality and finish. Our homes are generously proportioned with flowing internal layouts planned with care to give you maximum space and storage - whatever size property you choose. All this, along with our exceptional specifications, make our homes extra special.
Visit one of our show homes to see this for yourself and all that we include within the cost of your new home.
Notes
Staying secure when looking for property
Ensure you're up to date with our latest advice on how to avoid fraud or scams when looking for property online.
Visit our security centre to find out moreDisclaimer - Property reference SHAKESPEARE78. The information displayed about this property comprises a property advertisement. Rightmove.co.uk makes no warranty as to the accuracy or completeness of the advertisement or any linked or associated information, and Rightmove has no control over the content. This property advertisement does not constitute property particulars. The information is provided and maintained by Norfolk Homes Limited. Please contact the selling agent or developer directly to obtain any information which may be available under the terms of The Energy Performance of Buildings (Certificates and Inspections) (England and Wales) Regulations 2007 or the Home Report if in relation to a residential property in Scotland.
*This is the average speed from the provider with the fastest broadband package available at this postcode. The average speed displayed is based on the download speeds of at least 50% of customers at peak time (8pm to 10pm). Fibre/cable services at the postcode are subject to availability and may differ between properties within a postcode. Speeds can be affected by a range of technical and environmental factors. The speed at the property may be lower than that listed above. You can check the estimated speed and confirm availability to a property prior to purchasing on the broadband provider's website. Providers may increase charges. The information is provided and maintained by Decision Technologies Limited. **This is indicative only and based on a 2-person household with multiple devices and simultaneous usage. Broadband performance is affected by multiple factors including number of occupants and devices, simultaneous usage, router range etc. For more information speak to your broadband provider.
Map data ©OpenStreetMap contributors.
