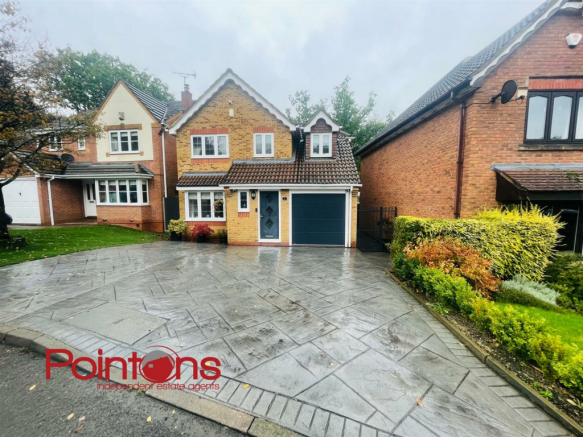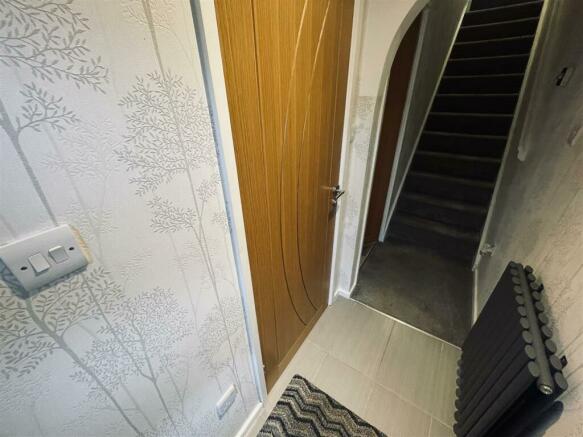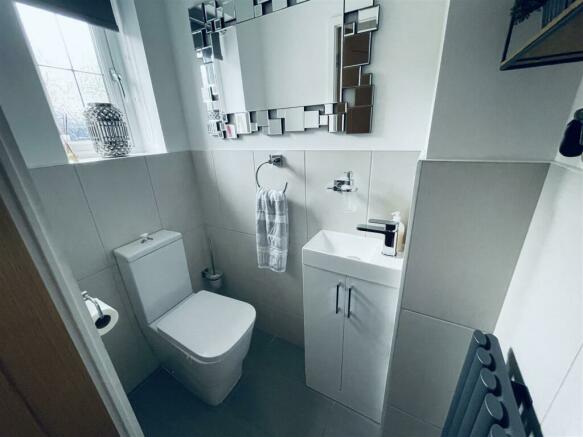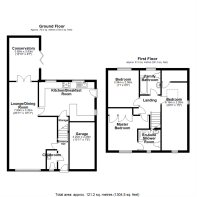
Rowan Way, Hartshill

- PROPERTY TYPE
Detached
- BEDROOMS
3
- BATHROOMS
2
- SIZE
Ask agent
- TENUREDescribes how you own a property. There are different types of tenure - freehold, leasehold, and commonhold.Read more about tenure in our glossary page.
Freehold
Key features
- WELL APPOINTED & BEAUTIFULLY PRESENTED DETACHED IN VILLAGE
- THREE DOUBLE BEDROOMS, MASTER WITH ENSUITE
- ENTRANCE HALL, GUEST CLOAKROOM
- LOUNGE / DINING ROOM & CONSERVATORY
- WELL EQUIPED BREAKFAST KITCHEN WITH BUILT IN APPLIANCES
- GARDEN, DRIVEAY & GARAGE
- GAS CENTRAL HEATING & DOUBLE GLAZING
- FANTASTIC BAR & RELAXATION ROOM INCLUDING HOT TUB
- VIEWING IS BY PRIOR APPOINTMENT & STRONGLY RECOMMENDED
Description
As you approach the property, you'll be delighted to find parking space for three vehicles, ensuring that you and your guests can park hassle-free. The stunning bar cabin with a hot tub at the rear of the house is a true gem, offering a luxurious retreat right in your own backyard. Imagine unwinding after a long day in the soothing waters of your private hot tub.
Step inside, and you'll discover there is also delightful conservatory, The well-equipped fitted breakfast kitchen is a chef's dream, providing ample space to prepare delicious meals for your loved ones.
This home, built by J S Bloor Homes, combines comfort, style, and functionality seamlessly. Don't miss the opportunity to make this stunning property your own and experience the best of village living in Hartshill.
Entrance - Via canopy porch with double glazed door leading into:
Entrance Hall - Double radiator, part ceramic tiled flooring, textured ceiling with sunken ceiling spotlight, stairs to first floor landing with spindles, doors to:
Cloakroom - Obscure double glazed window to front, fitted with two piece suite comprising, vanity wash hand basin with mixer tap low-level WC, half height tiling to all walls, radiator, ceramic tiled flooring.
Lounge/Dining Room - 7.90m x 3.32m (25'11" x 10'11") - Double glazed window to front, two double radiators, Amtico flooring, textured ceiling, double glazed French double doors to Conservatory, door to:
Kitchen/Breakfast Room - 2.00m x 4.60m (6'7" x 15'1") - Fitted with a matching range of base and eye level units with worktop space over, matching breakfast bar with cupboards under, wine rack, inset sink unit with single drainer with swan neck mixer spray tap, integrated fridge/freezer, dishwasher and washing machine, built-in eye level electric fan assisted oven, five ring induction hob with extractor hood over, built-in microwave, wine chiller, two double glazed windows to rear, double glazed window to side, double radiator, Amtico flooring, sunken ceiling spotlights, double glazed door to side, door to understairs storage cupboard:
Conservatory - Brick and double glazed construction with double glazed polycarbonate roof and power and light connected, currently used and furnished as a home office, double radiator, wooden laminate flooring, bi-fold doors to garden.
Landing - Access to loft space, door to Storage cupboard, doors to:
Master Bedroom - 3.14m x 3.72m (10'4" x 12'2") - Double glazed window to front, built-in wardrobes with hanging rails and shelving, radiator and textured ceiling.
En-Suite Shower Room - Fitted with three piece suite comprising shower enclosure, vanity wash hand basin with drawers and mixer tap, close coupled WC and extractor fan, ceramic tiling to all walls, obscure double glazed window to front, radiator, ceramic tiled flooring and sunken ceiling spotlights.
Bedroom - 3.34m x 2.58m (10'11" x 8'6") - Double glazed window to rear, fitted wardrobes with hanging rails and shelving, dressing table and drawers, radiator, textured ceiling.
Bedroom - 6.16m x 2.28m (20'3" x 7'6") - Double glazed skylight to rear, double glazed windows to side and front, fitted wardrobes with hanging rails and shelving, fitted worktop over with drawers, textured ceiling, door to under-eaves storage cupboard.
Family Bathroom - Recently refitted with three piece suite comprising deep panelled bath with mixer tap, vanity wash hand basin with drawers and mixer tap and close coupled WC, ceramic tiling to all walls, extractor fan, obscure double glazed window to rear, radiator, ceramic tiled flooring and sunken ceiling spotlights.
Garage - With power and light, personal door to side elevation and electric remote roller door
Outside - To the rear of the property is an easy to maintain garden with Crete print patio areas, Astro turf lawn pedestrian access, lighting, tap. To the front is a driveway providing parking for three cars and access to garage and entrance
Bar / Relaxation Room - Having power and light this area has been specifically created for socialising, fitted with a bar, seating area, as well as hot tub (available by separate negotiation,) this part of the property can be used for a multiple of purposes and an internal inspection can only describe the best intentions.
General - Please Note: All fixtures & fittings are excluded unless detailed in these particulars. None of the equipment mentioned in these particulars has been tested; purchasers should ensure the working order and general condition of any such items. Council tax band D payable to North Warwickshire Borough Council
Brochures
Rowan Way, HartshillBrochure- COUNCIL TAXA payment made to your local authority in order to pay for local services like schools, libraries, and refuse collection. The amount you pay depends on the value of the property.Read more about council Tax in our glossary page.
- Band: D
- PARKINGDetails of how and where vehicles can be parked, and any associated costs.Read more about parking in our glossary page.
- Garage
- GARDENA property has access to an outdoor space, which could be private or shared.
- Yes
- ACCESSIBILITYHow a property has been adapted to meet the needs of vulnerable or disabled individuals.Read more about accessibility in our glossary page.
- Ask agent
Rowan Way, Hartshill
NEAREST STATIONS
Distances are straight line measurements from the centre of the postcode- Atherstone Station2.8 miles
- Nuneaton Station3.0 miles
- Bedworth Station5.1 miles
About the agent
Pointons are experienced Independent Estate Agents covering Nuneaton, Bedworth, Atherstone, North Coventry and surrounding villages with a vibrant pro-active team who have a wealth of local knowledge. We are members of the National Association of Estate Agents and Property Ombudsman for both Sales & Lettings and are also registered with the Office of Fair Trading.
Industry affiliations



Notes
Staying secure when looking for property
Ensure you're up to date with our latest advice on how to avoid fraud or scams when looking for property online.
Visit our security centre to find out moreDisclaimer - Property reference 33408578. The information displayed about this property comprises a property advertisement. Rightmove.co.uk makes no warranty as to the accuracy or completeness of the advertisement or any linked or associated information, and Rightmove has no control over the content. This property advertisement does not constitute property particulars. The information is provided and maintained by Pointons, Nuneaton. Please contact the selling agent or developer directly to obtain any information which may be available under the terms of The Energy Performance of Buildings (Certificates and Inspections) (England and Wales) Regulations 2007 or the Home Report if in relation to a residential property in Scotland.
*This is the average speed from the provider with the fastest broadband package available at this postcode. The average speed displayed is based on the download speeds of at least 50% of customers at peak time (8pm to 10pm). Fibre/cable services at the postcode are subject to availability and may differ between properties within a postcode. Speeds can be affected by a range of technical and environmental factors. The speed at the property may be lower than that listed above. You can check the estimated speed and confirm availability to a property prior to purchasing on the broadband provider's website. Providers may increase charges. The information is provided and maintained by Decision Technologies Limited. **This is indicative only and based on a 2-person household with multiple devices and simultaneous usage. Broadband performance is affected by multiple factors including number of occupants and devices, simultaneous usage, router range etc. For more information speak to your broadband provider.
Map data ©OpenStreetMap contributors.





