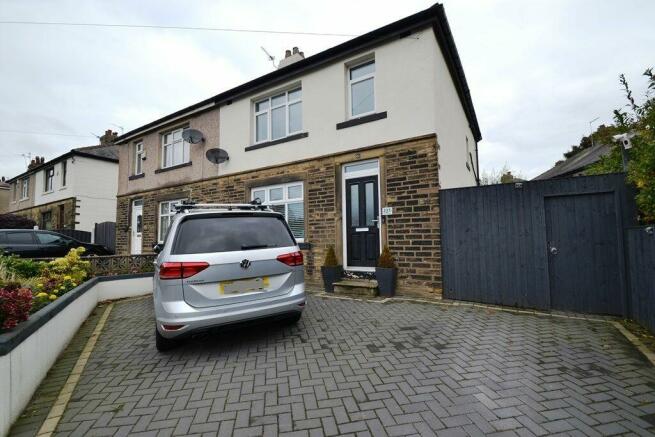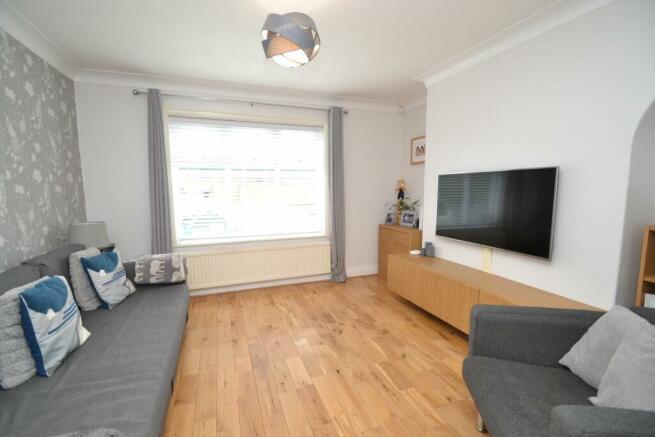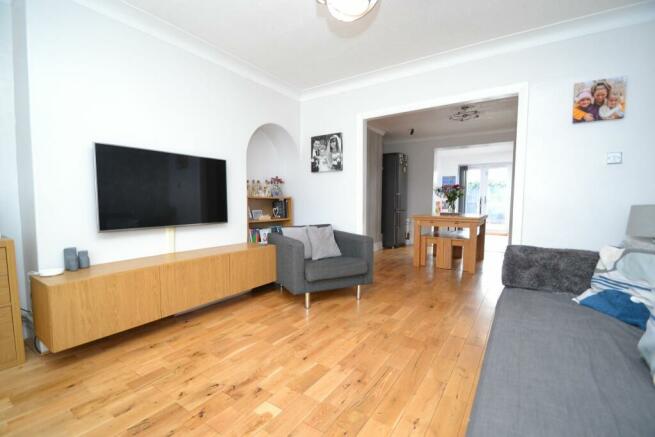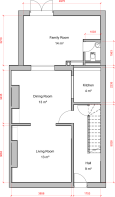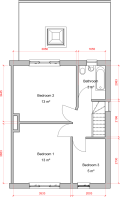Pullan Avenue, Eccleshill,

- PROPERTY TYPE
Semi-Detached
- BEDROOMS
3
- BATHROOMS
1
- SIZE
Ask agent
- TENUREDescribes how you own a property. There are different types of tenure - freehold, leasehold, and commonhold.Read more about tenure in our glossary page.
Freehold
Key features
- EXTENDED 3 BEDROOM SEMI-DETACHED
- 3 RECEPTION ROOMS
- DOWNSTAIRS CLOAKS
- MODERN FITTED BATHROOM SUITE IN WHITE
- GCH WITH A VOKERA CONDENSING COMBI-BOILER
- UPVC DG WINDOWS
- FRONT BLOCK DRIVE WAY FOR 2 CARS
- REAR ENCLOSED GARDEN
- CLOSE TO THE LOCAL AMENITIES OF THE CO-OP AND LIDL
- AN IDEAL YOUNG FAMILY HOME
Description
EXTENDED 3 BEDROOM SEMI-DETACHED * 3 RECEPTION ROOMS * DOWNSTAIRS CLOAKS * MODERN FITTED KITCHEN IN GREY * UPSTAIRS ARE 3 BEDROOMS THE MASTER HAS FITTED WARDROBES * MODERN BATHROOM SUITE IN WHITE WITH A SHOWER OVER THE BATH * GCH WITH A VOKERA CONDENSING COMBI-BOILER * UPVC DG WINDOWS AND FRENCH DOORS OFF THE EXTENDED RECEPTION ROOM * LOFT ACCESS WITH A LADDER POTENTIAL TO CREATE MORE SPACE * BLOCKED FRONT DRIVE AND RAISED BORDERS * SIDE LAWNED GARDEN AND A REAR BLOCKED ENCLOSED GARDEN * PLENTY OF DOWNSTAIRS LIVING SPACE FOR A GROWING YOUNG FAMILY * CLOSE TO GOOD BUS ROUTES AND THE CONVENIENCE STORES OF THE CO-OP AND LIDL * MUST BE VIEWED TO APPRECIATE *
This character-filled semi-detached house resides in the sought-after location of Pullan Avenue, Eccleshill. Excellent facilities including the Co-op and Lidl are within walking distance, making it ideal for the modern family. The property is complemented by a front block driveway offering parking for two vehicles and a rear enclosed garden, providing a perfect space for outdoor recreation. This home is on the market at an asking price of £224,950.
The property has three well proportioned reception rooms, providing ample space for entertaining or unwinding. A special feature is the downstairs cloakroom, providing a convenient facility for guests. A modern fitted bathroom suite in white with a thermostatically controlled shower over the bath, adds a fresh and polished finish to this lovely home.
This lovely semi-detached home is complete with a rear enclosed garden, providing a safe and private outside space for children to play or for summertime entertaining.
In terms of location, it couldn't be more convenient. The house is situated close to the local amenities of Eccleshill, including the Co-op and Lidl, making grocery shopping a breeze. Further major super markets and a hospital are close by.
This well-maintained property offers plenty of living space and is perfectly ready to move into. It ticks all the boxes for the growing family or anyone seeking comfortable, spacious living. A viewing is essential to fully appreciate the quality and extent of accommodation on offer.
Entrance: Front door into the hallway, oak wood floor, part painted panelling, radiator, stairs, useful under stairs storage and a further area accommodating the auto-washer.
Lounge: Upvc dg window with a fitted blind, oak wood floor, radiator, facility for a flat screen TV, coving, access onto the:-
Dining Room: Oak wood floor, radiator, coving.
Kitchen: Modern range of wall & base units in high gloss grey, work tops with tiilng above, extractor and light over a 4 ring induction hob by Belling, built in stainless steel electric oven by Bosch, integrated dishwasher, stainless steel sink with a chrome mixer tap, click vinyl flooring, stainless steel pan rack, side Upvc dg window with a roller blind.
Extended Reception Room 3: Inset ceiling lights, dome skylight, laminate plank effect flooring in grey, upright contemporary anthracite radiator, Upvc dg French doors lead out to the rear garden.
Downstairs Cloaks: Wc and wash basin in white, part tiled, frosted Upvc dg window, laminate flooring in plank effect grey.
Landing & Stairs: Access into the roof space, side frosted Upvc dg window.
Bedroom 1: Upvc dg window to front with a fitted blind, picture rail, radiator, fitted wardrobes, access into the roof space with a drop down ladder.
Bedroom 2: Upvc dg window to rear, radiator, picture rail.
Bedroom 3: Upvc dg window to front, radiator, picture rail.
Bathroom: Three piece suite in white, full tiling in stone effect tiling, shower rail and curtain with a chrome thermostatically controlled shower unit over the bath, heated chrome towel rail, frosted Upvc dg window, airing cupboard houses the Vokera condensing combi-boiler.
Externally: Front block drive for 2 cars, raised borders with plantation. Fencing and gated access onto the side lawned garden, rear blocked enclosed garden.
- COUNCIL TAXA payment made to your local authority in order to pay for local services like schools, libraries, and refuse collection. The amount you pay depends on the value of the property.Read more about council Tax in our glossary page.
- Band: C
- PARKINGDetails of how and where vehicles can be parked, and any associated costs.Read more about parking in our glossary page.
- Driveway
- GARDENA property has access to an outdoor space, which could be private or shared.
- Back garden
- ACCESSIBILITYHow a property has been adapted to meet the needs of vulnerable or disabled individuals.Read more about accessibility in our glossary page.
- Level access
Pullan Avenue, Eccleshill,
NEAREST STATIONS
Distances are straight line measurements from the centre of the postcode- Apperley Bridge Station1.8 miles
- New Pudsey Station1.8 miles
- Bradford Forster Square Station1.9 miles
Notes
Staying secure when looking for property
Ensure you're up to date with our latest advice on how to avoid fraud or scams when looking for property online.
Visit our security centre to find out moreDisclaimer - Property reference 0015363. The information displayed about this property comprises a property advertisement. Rightmove.co.uk makes no warranty as to the accuracy or completeness of the advertisement or any linked or associated information, and Rightmove has no control over the content. This property advertisement does not constitute property particulars. The information is provided and maintained by Martin S Lonsdale, Bradford. Please contact the selling agent or developer directly to obtain any information which may be available under the terms of The Energy Performance of Buildings (Certificates and Inspections) (England and Wales) Regulations 2007 or the Home Report if in relation to a residential property in Scotland.
*This is the average speed from the provider with the fastest broadband package available at this postcode. The average speed displayed is based on the download speeds of at least 50% of customers at peak time (8pm to 10pm). Fibre/cable services at the postcode are subject to availability and may differ between properties within a postcode. Speeds can be affected by a range of technical and environmental factors. The speed at the property may be lower than that listed above. You can check the estimated speed and confirm availability to a property prior to purchasing on the broadband provider's website. Providers may increase charges. The information is provided and maintained by Decision Technologies Limited. **This is indicative only and based on a 2-person household with multiple devices and simultaneous usage. Broadband performance is affected by multiple factors including number of occupants and devices, simultaneous usage, router range etc. For more information speak to your broadband provider.
Map data ©OpenStreetMap contributors.
