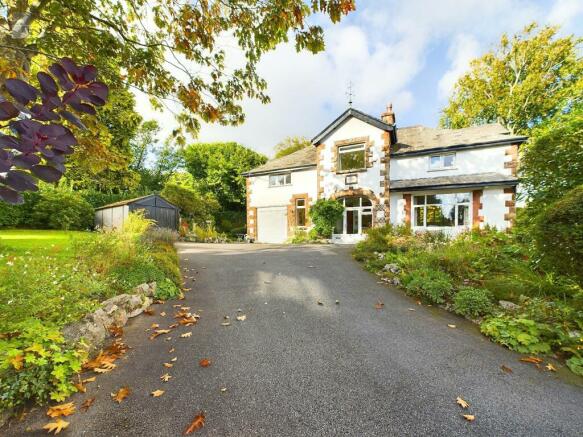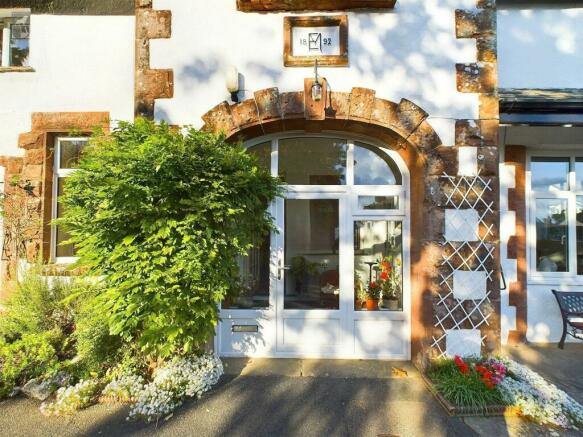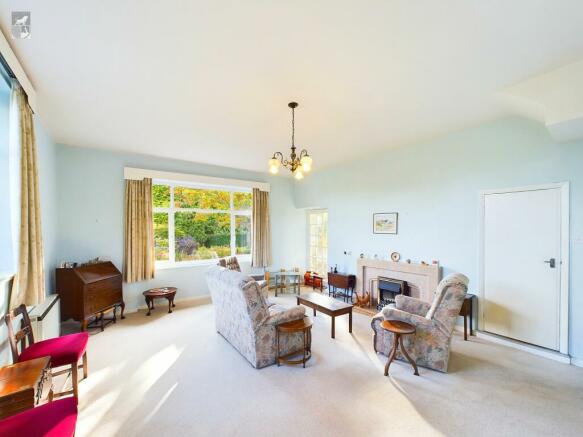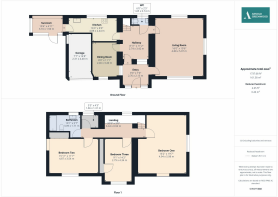Priory Lodge, Priory Lane Grange-Over-sands, LA11 7BH
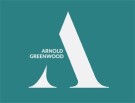
- BEDROOMS
3
- BATHROOMS
1
- SIZE
1,281 sq ft
119 sq m
- TENUREDescribes how you own a property. There are different types of tenure - freehold, leasehold, and commonhold.Read more about tenure in our glossary page.
Freehold
Key features
- Attractive former coach house built in 1892
- Situated within the sought after location of Kents Bank
- Requires modernisation and upgrading
- Vast potential to be the ideal family home
- Two reception rooms plus sunroom
- Space to create the ultimate kitchen dining room (subject to building control)
- Three double bedrooms (Master with Bay views)
- Family bathroom suite / Ground floor W.C
- Sweeping gated driveway with maintained grounds / Garage
- Open galleried landing/ entrance hallway with leaded glass windows
Description
OPEN DAY *** Saturday 12th of October from 1pm *** Please contact the Grange office to schedule your booking *** This attractive detached house, a former coach house steeped in history and character, presents a unique opportunity within the sought-after location of Kents Bank. Built in 1892, this property offers endless potential, awaiting a touch of modernisation and upgrading to transform it into the ideal family home. The grandeur of the home is evident from the moment you pull into the driveway setting sight on the coach house, through to the impressive entrance hallway showcasing a galleried landing, leaded glass windows, high ceilings and character staircase. The ground floor additionally locates an entrance porch, living room featuring triple aspect windows, dining room, sun room and a traditional style kitchen alongside a ground floor W.C and internal garage. Ample room for a potential kitchen dining room that could become the heart of the home, subject to building control regulations. The first floor boasts, three double bedrooms, including a master bedroom overlooking the bay, along with a family bathroom suite and linen store.
Within 3 minutes walking distance of Kents Bank train station, connecting mainline train links to Lancaster, Preston and Manchester. Walking access to the promenade bayside walk where you can take in estuary views and walk into Grange over Sands within 20 minutes. This ideal family home is also within catchment of a highly regarded primary schools and Cartmel Priory secondary school.
Services; Mains drainage, electric services only - no gas. Mains water and power.
EPC Rating: G
ENTRY
2.76m x 2.15m
The entrance porch includes stone brickwork flooring. Neutral décor, side doorway into the living room. Hallway entrance doorway and original leaded glass windows into the entrance hallway and dining room.
HALLWAY
2.74m x 3.42m
Inner hallway leaded glass windows, terracotta décor and feature pendant lighting.
W.C
1.85m x 0.74m
LIVING ROOM
4.88m x 5.97m
Triple aspect room with large garden facing windows. Neutral décor, focal fireplace with electric fire, tiled surround, generously spaced room and wraparound access through the porch into the hallway.
DINING ROOM
2.46m x 3.4m
Dual aspect room with high ceilings, featured lighting and neutral décor and a wall mounted electric fire. Ideal subject to planning consents to open through into the kitchen/sunroom.
KITCHEN
4.88m x 2.44m
Traditional style wall and base units, plumbing for a dishwasher, washing machine. Space for a freestanding cooker, fridge freezer. Sink/drainer, rear garden views with access into the sunroom. Vast potential to convert into the dining room and garage.
SUNROOM
3.16m x 1.5m
Sunroom with French-door access to the side garden. Painted woodwork, neutral décor and vinyl flooring.
LANDING
6.34m x 0.93m
Galleried landing with original feature staircase and stained glass windows.
BEDROOM ONE
4.94m x 5.98m
Dual aspect windows featuring views across Morecambe Bay. Spacious room with neutral décor and pendant lighting.
GARAGE
2.31m x 4.48m
Integrated garage with power and light/ electrical roller garage doorway with key fob entry.
BEDROOM TWO
4.87m x 3.54m
Spacious in size, fitted inbuilt wardrobes. Dual aspect windows, neutral décor/ carpets.
BEDROOM THREE
2.79m x 4.34m
Double in size with large windows, neutral décor/carpets and inbuilt storage.
BATHROOM
3.09m x 1.71m
Three piece bathroom suite. Vanity sink unit. Bath with electric shower above and W.C. Obscured side window/ sky light window.
STORE ROOM
1.65m x 1.3m
Linen store with a side obscured window, additionally the cylinder for the hot-water is located here.
Garden
Outside the sweeping gated driveway welcomes you to the property, providing ample space for off-road parking, along with a garage, conveniently fitted with an electric entry door power and light. The extensive grounds surrounding the property offer a beautiful setting to explore and enjoy outdoor activities, with a range of setting areas, established rockery, including an outside store and lawn with boundary planting /trees providing much privacy. Don't miss out on the chance to own this piece of history with the potential to be transformed into a modern family home within the picturesque location of Kents Bank, Grange over Sands.
Parking - Garage
Disclaimer
Whilst every care has been taken in the preparation of these sales particulars, they are for guidance purposes only and no guarantee can be given as to the working condition of the various services and appliances. Measurements have been taken as accurately as possible but slight discrepancies may inadvertently occur. The agents have not tested appliances or central heating services. Interested applicants are advised to make their own enquiries and investigation before finalising their offer purchase.
Money Laundering In the event of prospective purchasers making an offer on a property, in relation to the Money Laundering Regulations photographic ID and Utility bill showing your address will be required. Please contact the office for their information.
Brochures
Brochure 1- COUNCIL TAXA payment made to your local authority in order to pay for local services like schools, libraries, and refuse collection. The amount you pay depends on the value of the property.Read more about council Tax in our glossary page.
- Band: F
- PARKINGDetails of how and where vehicles can be parked, and any associated costs.Read more about parking in our glossary page.
- Garage
- GARDENA property has access to an outdoor space, which could be private or shared.
- Private garden
- ACCESSIBILITYHow a property has been adapted to meet the needs of vulnerable or disabled individuals.Read more about accessibility in our glossary page.
- Ask agent
Priory Lodge, Priory Lane Grange-Over-sands, LA11 7BH
NEAREST STATIONS
Distances are straight line measurements from the centre of the postcode- Kents Bank Station0.1 miles
- Grange-over-Sands Station1.7 miles
- Cark-in-Cartmel Station1.9 miles
About the agent
Moving Made Simple
VITAL STATISTICS
Our Independent Agency provides extensive coverage in South Lakeland and Bay area. Arnold Greenwood property portfolio attracts local and visitor interest alike.
OUR AIM
To deliver a total house marketing service for today?s ?service savvy? home seller. We believe we deliver a service second to none.
Buying and selling property can be complicated and time consuming; therefore we pride ourselves with excellent communication and
Notes
Staying secure when looking for property
Ensure you're up to date with our latest advice on how to avoid fraud or scams when looking for property online.
Visit our security centre to find out moreDisclaimer - Property reference 18b25f83-e556-4e18-a68d-36433851bd42. The information displayed about this property comprises a property advertisement. Rightmove.co.uk makes no warranty as to the accuracy or completeness of the advertisement or any linked or associated information, and Rightmove has no control over the content. This property advertisement does not constitute property particulars. The information is provided and maintained by Arnold Greenwood Estate Agents, Grange. Please contact the selling agent or developer directly to obtain any information which may be available under the terms of The Energy Performance of Buildings (Certificates and Inspections) (England and Wales) Regulations 2007 or the Home Report if in relation to a residential property in Scotland.
*This is the average speed from the provider with the fastest broadband package available at this postcode. The average speed displayed is based on the download speeds of at least 50% of customers at peak time (8pm to 10pm). Fibre/cable services at the postcode are subject to availability and may differ between properties within a postcode. Speeds can be affected by a range of technical and environmental factors. The speed at the property may be lower than that listed above. You can check the estimated speed and confirm availability to a property prior to purchasing on the broadband provider's website. Providers may increase charges. The information is provided and maintained by Decision Technologies Limited. **This is indicative only and based on a 2-person household with multiple devices and simultaneous usage. Broadband performance is affected by multiple factors including number of occupants and devices, simultaneous usage, router range etc. For more information speak to your broadband provider.
Map data ©OpenStreetMap contributors.
