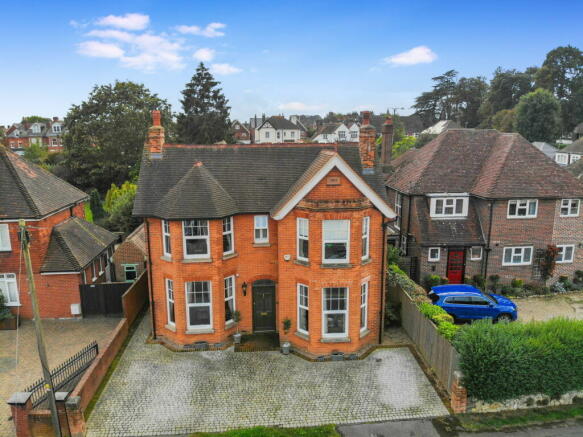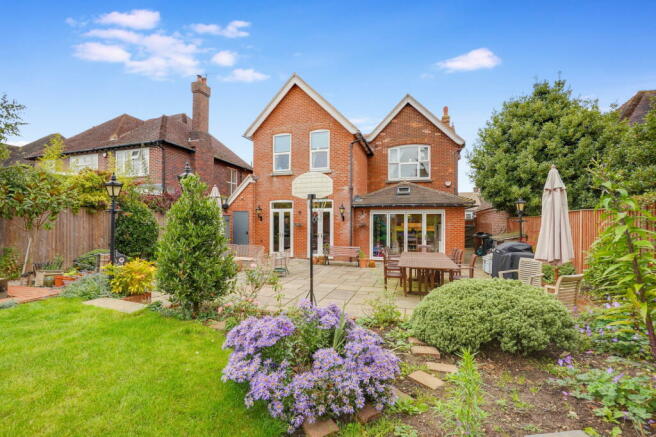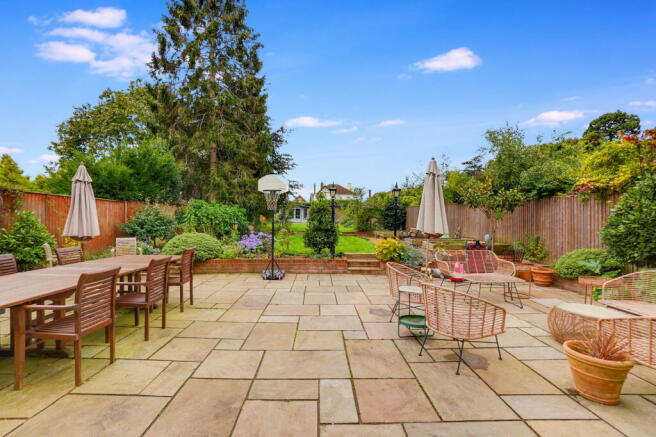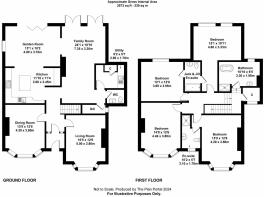Upper Queens Road, Ashford, Kent, TN24 8HF

- PROPERTY TYPE
Detached
- BEDROOMS
4
- BATHROOMS
3
- SIZE
2,573 sq ft
239 sq m
- TENUREDescribes how you own a property. There are different types of tenure - freehold, leasehold, and commonhold.Read more about tenure in our glossary page.
Freehold
Key features
- A Charming double fronted detached house, a property of immense character
- Built 1911, extensively renovated in 2013, substantially extended in 2016
- Four double bedrooms and four reception rooms
- En suite to main bedroom, Jack and Jill bathroom, family bathroom
- Large south facing rear garden - Professionally landscaped
- Plenty of garden storage for bikes, ladders etc. Garden workshop with power connected, off road parking
- Open fires, island unit and bi-folding doors,, Laundry
- Separate Laundry/utility Room
- Close to the town centre and railway station
- For more information or to view please call quoting BD0443
Description
This outstanding large period property boasts over 2500 square feet of living space and a very large professionally landscaped garden; perfect for entertaining, raising a family or just enjoying the well-appointed south-facing lawns. There is something for everyone here. For more information or to view please call quoting BD0443
Built in 1911 and retaining many of its original features, the current owners undertook an extensive renovation in 2013 and substantially extended to the rear of the property in 2016. Little expense was spared augmenting the property’s original Edwardian features with modern technology and fittings including: a fabulous hallway with stained glass entrance door; four huge bay windows; functioning open fireplaces; tall ceilings and stripped floor boards; a new roof; and completely new electrical, heating and plumbing systems throughout.
The house now boasts 2575 square feet over a layout that lends itself extremely well to modern day living. The four spacious double bedrooms allow ample room for bedroom furniture while maintaining easy access around an uncluttered room. The master bedroom boasts an en-suite whilst two other bedrooms share a ‘Jack and Jill’ bathroom. There is an additional family bathroom with a large roll top cast-iron bath and separate shower.
Downstairs offers four large reception rooms allowing plenty of space for the entire family to enjoy. A kitchen, with adjoining garden room and bi-folding doors to the large patio, provides the space for informal get togethers around the island and makes for easy outdoor entertaining. The dining room, with working fireplace, provides for an amazing setting in which to host a spectacular diner party. The ground floor is finished off with a large family room and a cosy living room to retreat to, also with working open fire.
The professionally landscaped garden is near-south facing and captures sun for most of the day; whilst very large for a house so near to the centre of town, there is plenty of interest and features within it. If you like to tinker or are possibly a bit crafty then the large timber workshop/summer house with power is just for you and forms part of the property’s significant outdoor storage offering alongside a potting shed (with power and sink) and a second timber shed currently used to store gardening equipment.
The property is located close to the town allowing easy access to Ashford's excellent rail links with the international station only a brisk 15-minute walk away. There is a high-speed train line to St Pancras (37 minutes) alongside regular services to Charing Cross, Victoria and Cannon Street. Two Primary schools, St Teresas and St Marys are very close by as is Highworth Grammar School for Girls. The boy's grammar and the North School are an approximate 20-minute walk away.
- COUNCIL TAXA payment made to your local authority in order to pay for local services like schools, libraries, and refuse collection. The amount you pay depends on the value of the property.Read more about council Tax in our glossary page.
- Band: F
- PARKINGDetails of how and where vehicles can be parked, and any associated costs.Read more about parking in our glossary page.
- Yes
- GARDENA property has access to an outdoor space, which could be private or shared.
- Yes
- ACCESSIBILITYHow a property has been adapted to meet the needs of vulnerable or disabled individuals.Read more about accessibility in our glossary page.
- Ask agent
Upper Queens Road, Ashford, Kent, TN24 8HF
NEAREST STATIONS
Distances are straight line measurements from the centre of the postcode- Ashford International Station0.7 miles
- Ashford Station0.7 miles
- Wye Station3.3 miles
About the agent
eXp UK are the newest estate agency business, powering individual agents around the UK to provide a personal service and experience to help get you moved.
Here are the top 7 things you need to know when moving home:
Get your house valued by 3 different agents before you put it on the market
Don't pick the agent that values it the highest, without evidence of other properties sold in the same area
It's always best to put your house on the market before you find a proper
Notes
Staying secure when looking for property
Ensure you're up to date with our latest advice on how to avoid fraud or scams when looking for property online.
Visit our security centre to find out moreDisclaimer - Property reference S1088597. The information displayed about this property comprises a property advertisement. Rightmove.co.uk makes no warranty as to the accuracy or completeness of the advertisement or any linked or associated information, and Rightmove has no control over the content. This property advertisement does not constitute property particulars. The information is provided and maintained by eXp UK, South East. Please contact the selling agent or developer directly to obtain any information which may be available under the terms of The Energy Performance of Buildings (Certificates and Inspections) (England and Wales) Regulations 2007 or the Home Report if in relation to a residential property in Scotland.
*This is the average speed from the provider with the fastest broadband package available at this postcode. The average speed displayed is based on the download speeds of at least 50% of customers at peak time (8pm to 10pm). Fibre/cable services at the postcode are subject to availability and may differ between properties within a postcode. Speeds can be affected by a range of technical and environmental factors. The speed at the property may be lower than that listed above. You can check the estimated speed and confirm availability to a property prior to purchasing on the broadband provider's website. Providers may increase charges. The information is provided and maintained by Decision Technologies Limited. **This is indicative only and based on a 2-person household with multiple devices and simultaneous usage. Broadband performance is affected by multiple factors including number of occupants and devices, simultaneous usage, router range etc. For more information speak to your broadband provider.
Map data ©OpenStreetMap contributors.




