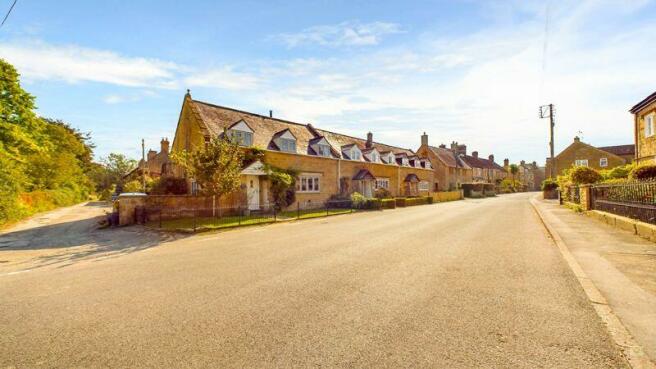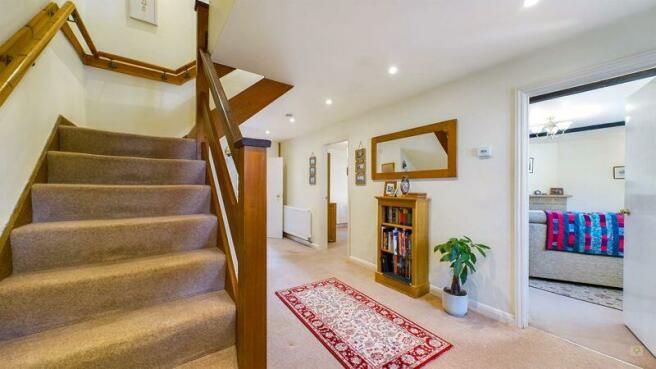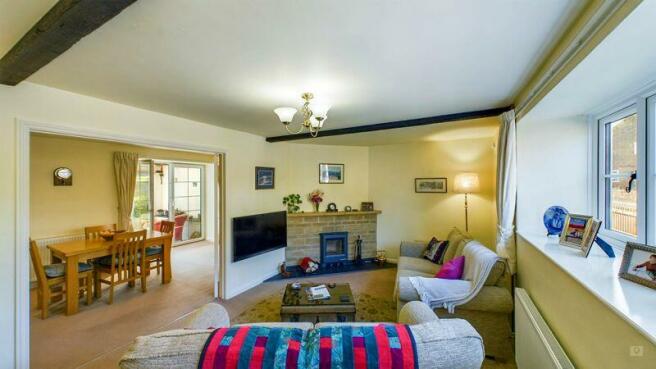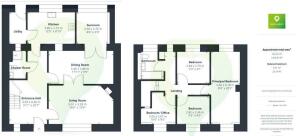82b Lower Street, Merriott

- PROPERTY TYPE
Cottage
- BEDROOMS
4
- BATHROOMS
2
- SIZE
Ask agent
- TENUREDescribes how you own a property. There are different types of tenure - freehold, leasehold, and commonhold.Read more about tenure in our glossary page.
Freehold
Key features
- 18th Century Farm Buildings Converted in 1971 to 3 Spacious Residential Houses
- Spacious Rooms over two floors with private, enclosed rear garden
- Double Width Garage with pitched roof for extra storage located just outside rear garden gate
- Sunny aspect with a garden which captures sun most of the day and has been designed to be low maintenance
- Full WC with Shower Cubicle Located on Ground Floor
- Separate Dining Room which links between the sitting room, kitchen and garden room
- OrchardsEstates - Celebrating 10 years helping you move!
Description
Whether you're looking to downsize without sacrificing space or need that extra fourth bedroom for visiting family, this home delivers. It features a generously sized sitting room, a separate dining room, a bright sunroom, and the added benefit of a downstairs WC with a cubicle shower for convenience.
Upstairs, you'll find four comfortable bedrooms and the main family bathroom. The walled, enclosed rear garden offers a secure, low-maintenance space, perfect for pets, children, or even hosting family and friends. It's designed with ease in mind, so you can enjoy the garden without having to worry about upkeep, even if you're away for a week or two.
Vehicle access runs along the side of the end property, providing a driveway to your own double garage—an excellent feature for anyone with larger vehicles or additional storage needs.
If you're looking for a home with generous room sizes, plenty of natural light, and a secure, easy-to-manage garden, this property should definitely be on your viewing list. We're confident you won't be disappointed!
Approach
Set back from the road with attractive box hedging, access is over a path through the front lawned area to the front door with canopy over.
Living Space
The entrance hall is wide and spacious, perfectly setting the scene for this generous and well laid out home. Immediately to your left are the stairs which lead to the first floor with space under, a charming port window and to the rear is the downstairs WC which is also a large shower room, very handy for guests or early risers!
Sitting Room: Door from hall to a long sitting room with angled corner housing a recently installed log burner and large front window offering lots of natural light. A set of double french doors then open to;
Dining Room: Spacious enough to easily fit a 6-seater with space to extend this out to 12 for those special occasions. Door to hall, hatch to kitchen and set of double-glazed French doors opening to;
Garden Room: A comfortable, year-round room which is glazed to provide a look over the garden and with polycarbonate roof.
Kitchen: Well-equipped and providing a link to the dining room, door to hall and rear access door opening to;
Rear...
Upstairs
Emerging onto the landing, this splits to provide access to;
Bathroom: First on your left, this is positioned away from the bedrooms and includes a full sized bath. Also on this corridor is a storage cupboard.
Principal Bedroom: Full length with front and rear aspect windows, lots of space for storage and that is a SuperKing sized bed.
Bedroom Two: Spacious double with rear aspect window.
Bedrooms 3 and 4: Both large doubles, currently one is used as a craft room and the other as a home workshop.
There is a loft access hatch, no ladder, loosely boarded and with light.
Garden
A delightful space which has been adapted to create a year-round space which requires very little maintenance and outdoor tap.
Several seating areas and borders all set within a walled enclosed garden. To the rear there is a gate which provides access to a vehicle access area and double garage.
Double Garage
With front up and over electric door, electric and lighting as well as pitched roof for additional storage.
Material Information
• Freehold Property, 18th Century set in conservation area, 1971
Conversion.
• Council Tax Band: E
• EPC Rating: D
• Mains Gas, Drainage, Water and Electric.
• High-Capacity Cable to Garage for Car Charger.
• Newley fitted kitchen 2022.
• Gas Boiler and full system installation of new pipes and radiators was
carried out in 2022.
• Log Burner was installed in 2022, this was last swept in September 2024.
• Total house rewire with new consumer units in house and garage in
2022.
• Windows were replaced in 2022, as these are unvented there is no
HETASS/CERTASS, guarantee is provided by Hamdon Windows.
• Dormer Windows were repointed and re-cladded in 2024.
• Garage Roof and House Ridge were refurbished in 2024.
• Flood Zone 1: Low Risk.
• Broadband: OFCOM: UltraFast 1,000Mbps available.
Brochures
Property BrochureFull Details- COUNCIL TAXA payment made to your local authority in order to pay for local services like schools, libraries, and refuse collection. The amount you pay depends on the value of the property.Read more about council Tax in our glossary page.
- Band: E
- PARKINGDetails of how and where vehicles can be parked, and any associated costs.Read more about parking in our glossary page.
- Yes
- GARDENA property has access to an outdoor space, which could be private or shared.
- Yes
- ACCESSIBILITYHow a property has been adapted to meet the needs of vulnerable or disabled individuals.Read more about accessibility in our glossary page.
- Ask agent
82b Lower Street, Merriott
NEAREST STATIONS
Distances are straight line measurements from the centre of the postcode- Crewkerne Station2.5 miles

Notes
Staying secure when looking for property
Ensure you're up to date with our latest advice on how to avoid fraud or scams when looking for property online.
Visit our security centre to find out moreDisclaimer - Property reference 12489816. The information displayed about this property comprises a property advertisement. Rightmove.co.uk makes no warranty as to the accuracy or completeness of the advertisement or any linked or associated information, and Rightmove has no control over the content. This property advertisement does not constitute property particulars. The information is provided and maintained by Orchards Estates, Stoke-Sub-Hamdon. Please contact the selling agent or developer directly to obtain any information which may be available under the terms of The Energy Performance of Buildings (Certificates and Inspections) (England and Wales) Regulations 2007 or the Home Report if in relation to a residential property in Scotland.
*This is the average speed from the provider with the fastest broadband package available at this postcode. The average speed displayed is based on the download speeds of at least 50% of customers at peak time (8pm to 10pm). Fibre/cable services at the postcode are subject to availability and may differ between properties within a postcode. Speeds can be affected by a range of technical and environmental factors. The speed at the property may be lower than that listed above. You can check the estimated speed and confirm availability to a property prior to purchasing on the broadband provider's website. Providers may increase charges. The information is provided and maintained by Decision Technologies Limited. **This is indicative only and based on a 2-person household with multiple devices and simultaneous usage. Broadband performance is affected by multiple factors including number of occupants and devices, simultaneous usage, router range etc. For more information speak to your broadband provider.
Map data ©OpenStreetMap contributors.




