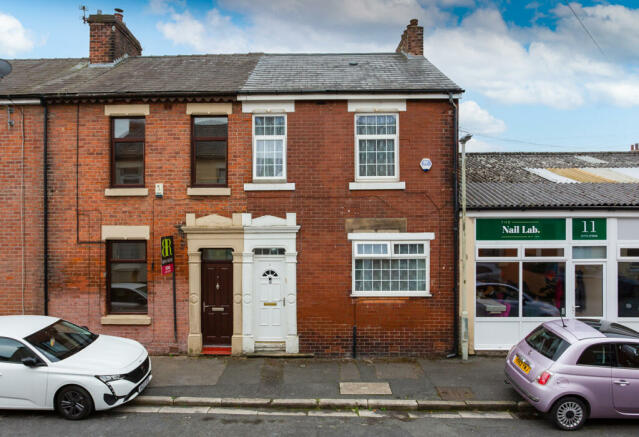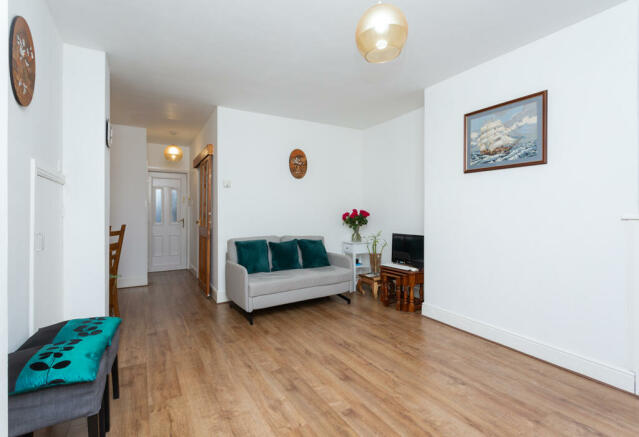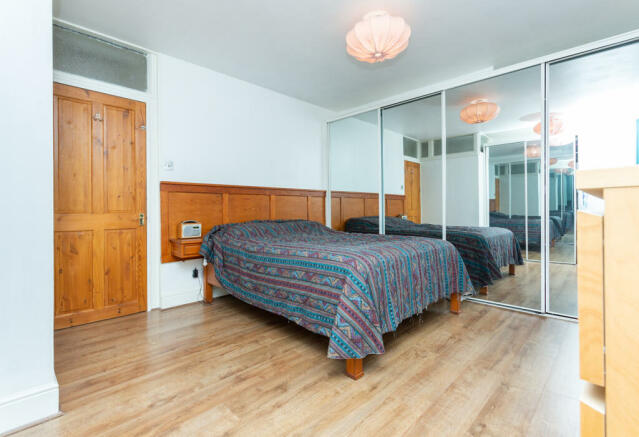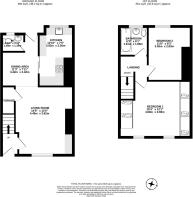John Street, Preston, Lancashire

- PROPERTY TYPE
Terraced
- BEDROOMS
2
- BATHROOMS
1
- SIZE
741 sq ft
69 sq m
- TENUREDescribes how you own a property. There are different types of tenure - freehold, leasehold, and commonhold.Read more about tenure in our glossary page.
Freehold
Key features
- Move-in ready, no decorating or DIY needed.
- Spacious living room, perfect for relaxing.
- Stylish, modern kitchen with separate dining space.
- Generous main bedroom with fitted wardrobes.
- South-facing yard, ideal for sunny days.
- Quiet street, short walk to local shops.
- Less than 10 minutes walk to the station.
Description
If you’re looking for your first step onto the housing ladder why not skip all the “property project” doer-upper hassle and buy this smart two-bedroom mid-terrace instead?
It’s perfectly priced for first-time buyers or savvy investors looking for a tenant-ready home.
The ground floor has a spacious living room, perfect for relaxing after a long day or catching up with friends.
The stylish, modern kitchen is well equipped, whilst the separate dining area gives you a space for a small dining table and chairs, so no need to eat off your laps in front of the TV.
Upstairs, you'll find two generously sized bedrooms. The largest of the two bedrooms (at the front) has plenty of storage space in the fitted mirrored wardrobes.
The bathroom isn’t the biggest but it does have a shower over the bath.
There’s a downstairs w/c next to the back door which leads out to a south facing back yard. There’s plenty of space to sit out and enjoy the sun.
John Street is a quiet terraced street that’s just off Station Road, so you won’t have far to go for a great choice of shops, pubs and takeaways.
If you’re heading further afield it’s less than 10 minutes walk to the station, where regular trains will take you to Preston in under a quarter of an hour.
If you have a car there’s plenty of on street parking and you can get to the M65 and M6 in just over 5 minutes.
Bamber Bridge may only be a small village but there’s a choice of both primary and secondary schools and they’re all rated “Good” by Ofsted.
This affordable mid-terrace will make an ideal first home. It could be perfect if you’re looking for somewhere that’s ready for you to make yourselves at home, without having to spend all your evenings and weekends decorating or making repairs.
Council tax band: A
Front External
Public footpath, security camera, ring doorbell.
Back External
Courtyard garden, concrete floor, brick wall enclosed, wrought iron double security gates to the back, outside tap, secure outdoor garden storage, security camera.
Entrance Hall
Laminate wood flooring, UPVC front door with a frosted window, pendant light, smoke alarm, staircase with a wooden handrail and carpet flooring.
Living Room
Laminate wood flooring, fitted meter cupboard, double glazed window to the front aspect, radiator, under stairs storage cupboard, power points, pendant light, thermostat control panel, television point, internet point, alarm system control box, open plan to the hallway and dining area.
Dining Room
Laminate wood flooring, pendant light, power points, radiator, leads to the hallway which has a pendant light and a UPVC back door for external access.
Kitchen
Range of wall and base units with vinyl work surfaces, space and plumbing for a washing machine, space and plumbing for a tumble dryer, large single bowl sink with a mixer tap, four ring gas hob with an extractor hood above, fitted oven and grill, space for a fridge/freezer, power points, two pendant lights, double glazed window to the back aspect, extractor fan, laminate wood flooring, wooden sliding door for access.
WC
A two piece suite comprising of a low level WC with cistern and a sink with a mixer tap. Wall mounted hose tap attachment, fitted wall units for storage, radiator, double glazed frosted window to the back aspect, fitted combi boiler mounted on the wall, laminate wood flooring, pendant light, power point, thermostat control panel.
Bedroom One
Laminate wood flooring, two double glazed windows to the front aspect, two pendant lights, power points, fitted mirrored wardrobes with sliding doors, wall mounted wooden panelled headboard, radiator.
Landing
Laminate wood flooring, pendant light, loft hatch, smoke alarm, power point
Bedroom Two
Laminate wood flooring, radiator, television point, power points, double glazed window to the back aspect, pendant light.
Bathroom
A three piece suite comprising of a bathtub with a rainfall shower head above and a hand shower attachment, mixer tap to the bath, low level WC with cistern, and a sink with a mixer tap. Wall mounted hose shower tap attachment, laminate flooring, wall mounted storage unit, pendant light, extractor fan, double glazed frosted window to the back aspect, heated towel rail.
- COUNCIL TAXA payment made to your local authority in order to pay for local services like schools, libraries, and refuse collection. The amount you pay depends on the value of the property.Read more about council Tax in our glossary page.
- Band: A
- PARKINGDetails of how and where vehicles can be parked, and any associated costs.Read more about parking in our glossary page.
- Ask agent
- GARDENA property has access to an outdoor space, which could be private or shared.
- Yes
- ACCESSIBILITYHow a property has been adapted to meet the needs of vulnerable or disabled individuals.Read more about accessibility in our glossary page.
- Ask agent
John Street, Preston, Lancashire
NEAREST STATIONS
Distances are straight line measurements from the centre of the postcode- Bamber Bridge Station0.3 miles
- Lostock Hall Station1.1 miles
- Leyland Station2.4 miles
Notes
Staying secure when looking for property
Ensure you're up to date with our latest advice on how to avoid fraud or scams when looking for property online.
Visit our security centre to find out moreDisclaimer - Property reference ZMichaelBailey0003511732. The information displayed about this property comprises a property advertisement. Rightmove.co.uk makes no warranty as to the accuracy or completeness of the advertisement or any linked or associated information, and Rightmove has no control over the content. This property advertisement does not constitute property particulars. The information is provided and maintained by Michael Bailey, Powered by Keller Williams, Preston. Please contact the selling agent or developer directly to obtain any information which may be available under the terms of The Energy Performance of Buildings (Certificates and Inspections) (England and Wales) Regulations 2007 or the Home Report if in relation to a residential property in Scotland.
*This is the average speed from the provider with the fastest broadband package available at this postcode. The average speed displayed is based on the download speeds of at least 50% of customers at peak time (8pm to 10pm). Fibre/cable services at the postcode are subject to availability and may differ between properties within a postcode. Speeds can be affected by a range of technical and environmental factors. The speed at the property may be lower than that listed above. You can check the estimated speed and confirm availability to a property prior to purchasing on the broadband provider's website. Providers may increase charges. The information is provided and maintained by Decision Technologies Limited. **This is indicative only and based on a 2-person household with multiple devices and simultaneous usage. Broadband performance is affected by multiple factors including number of occupants and devices, simultaneous usage, router range etc. For more information speak to your broadband provider.
Map data ©OpenStreetMap contributors.




