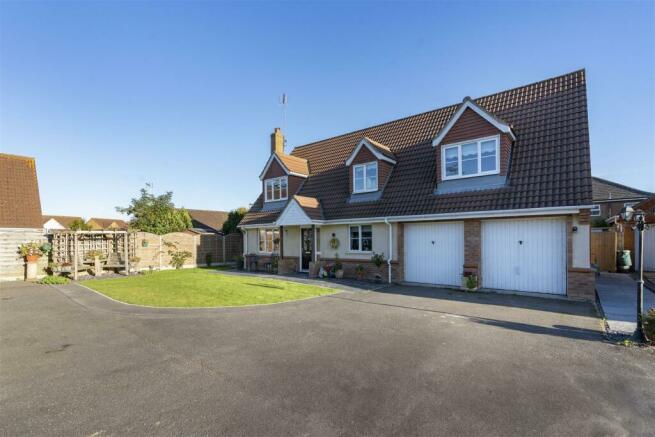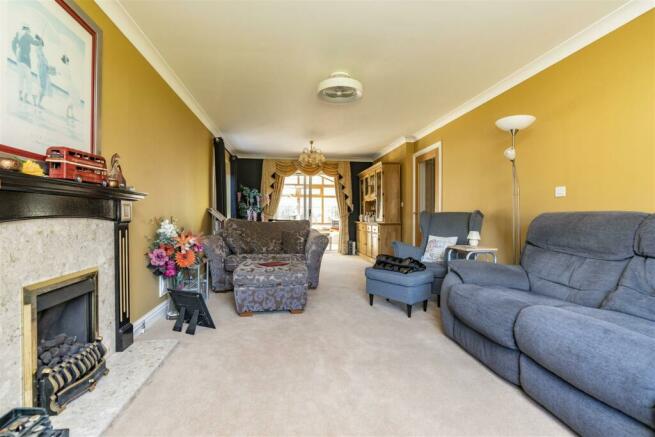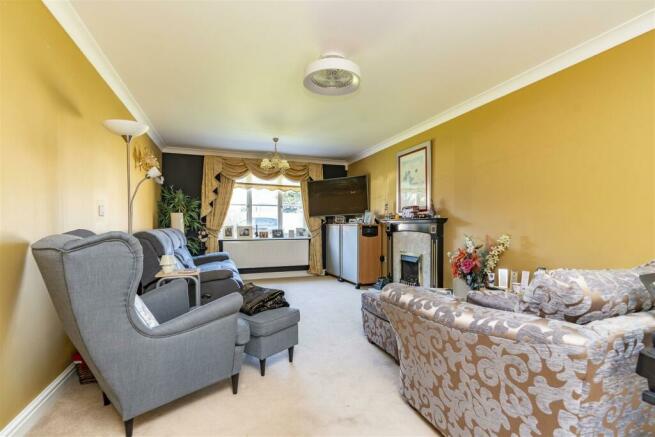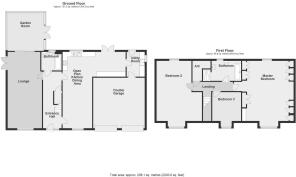The Pastures, Cowbit, Spalding

- PROPERTY TYPE
Chalet
- BEDROOMS
3
- BATHROOMS
2
- SIZE
Ask agent
- TENUREDescribes how you own a property. There are different types of tenure - freehold, leasehold, and commonhold.Read more about tenure in our glossary page.
Freehold
Key features
- Detached Chalet House
- Open Plan Lounge/Diner
- Garden Room
- Open Plan Kitchen/Diner
- Utility Room
- Downstairs Bathroom Suite
- Upstairs Four Piece Bathroom Suite
- Three Bedrooms
- Integral Double Garage with Ample Off-Road Parking
- Landscaped Front & Rear Gardens
Description
Nestled in the charming village of Cowbit, Spalding, this stunning chalet-style detached property at The Pastures is a true gem waiting to be discovered. Boasting three reception rooms and three bedrooms, this home offers a perfect blend of space and comfort.
As you step inside, you'll be greeted by a spacious open plan lounge/diner spanning over 25ft, ideal for entertaining guests or simply relaxing with your loved ones. The vendors have thoughtfully reimagined the layout, creating a larger kitchen/diner by opening up the kitchen and removing the fourth bedroom downstairs. However, should the need arise, the fourth bedroom could easily be reinstated, providing flexibility to suit your lifestyle.
The property features two bathrooms, ensuring convenience for all residents and guests. Parking will never be an issue with space for up to 6 vehicles, along with a double garage for added convenience and storage.
One of the highlights of this property is the beautifully landscaped gardens that surround the home, offering a tranquil retreat where you can unwind amidst nature. The garden room provides the perfect spot to enjoy a cup of tea while basking in the beauty of your surroundings.
With the same square footage as a 4-bedroom property, this home offers ample space both indoors and outdoors, making it a versatile and inviting space for you to make your own. Don't miss out on the opportunity to call this property your new home!
Composite obscured double glazed front door, to the-
Entrance Hall: - Stairs leading off to the the first floor accommodation, radiator, power points, tiled floor, understairs storage cupboard.
Lounge / Diner: - 7.72m x 3.48m (25'4" x 11'5") - UPVC double glazed window to the front, UPVC double glazed French doors to the side, double glazed patio doors opening up to the garden room, radiator, power points, TV point, gas fireplace, skimmed and coved ceiling.
Garden Room : - 3.66m’0.61m x 3.35m’1.83m (12’2 x 11’6") - Being of brick and UPVC construction with UPVC double glazed French doors, tiled floor, radiator, vaulted ceiling with inset spotlights, power points with USB charging.
Downstairs Bathroom: - UPVC obscured double glazed window to the rear, panelled bath with a telephone style mixer tap with a handheld shower over, pedestal washbasin with taps over, WC with a push button flush, half-height tiled walls, tiled floor, radiator, double shaver point, skimmed and coved ceiling with inset spotlights, extractor fan.
Open Plan Kitchen / Diner - 7.62m’1.22m x 6.10m’2.74m (max) (25’4" x 20’9" (ma - Being double aspect with UPVC double glazed windows to the front and to the rear, and UPVC double glazed French doors opening out to the rear garden.
Kitchen : - 6.10m’2.74m x 2.44m’1.22m (20’9" x 8’4") - Having base and eye level units with a work surface over, sink and drainer with a mixer tap over, integrated electric oven and grill with a half sized electric oven and grill above, integrated four burner gas hob with an extractor hood over, another integrated oven with a half sized electric oven and grill, integrated dishwasher, tiled splash-backs, skimmed and coved ceiling, radiator, power points, space and point for a fridge/freezer.
Dining Area : - 5.18m’0.00m x 2.74m’2.44m (17’0" x 9’8") -
Utility Room: - 2.57m x 1.85m (8'5" x 6'1") - UPVC double glazed window to the side, UPVC obscured double glazed door to the rear, internal personnel door through to the double garage, base and eye level units with a work surface over, sink with a mixer tap over, space and plumbing for a washing machine, space and point for a tumble dryer, space and point for a freezer, tiled splash-backs, tiled floor, skimmed and coved ceiling, extractor fan, radiator, power points.
Landing: - Radiator, skimmed and coved ceiling, large walk-in airing cupboard, loft hatch, power points.
Bedroom One: - 6.40m’0.30m x 4.88m’2.74m (21’1" x 16’9") - Being double aspect with a UPVC double glazed window to the front and a Fakro wooden double glazed window to the rear, bespoke fitted bedroom furniture including wardrobes with shelving and hanging space, bedside tables and storage cupboards above the bed, a separate set of bespoke wardrobes again with shelving and hanging space, a further set of built-in wardrobes (original to the property when built), a dressing table, power points (some with USB charging), radiator and skimmed ceiling.
Four Piece Family Bathroom: - Having a Fakro wooden double glazed window to the rear, a multi-jet bath, fully tiled shower cubicle with a built-in mixer shower over having an oversized fixed shower-head and a separate shower-head on the sliding adjustable rail, vanity washbasin with a mixer tap over and storage cupboards beneath, a wall mounted medicine cabinet, W.C with a push button flush, wall mounted heated towel rail, tiled splash-backs, tiled floor, skimmed and coved ceiling with inset spotlights and an extractor fan.
Bedroom Two: - 6.45m x 4.57m (21'2" x 15'0") - Being double aspect with a UPVC double glazed window to the front and a Fakro wooden double glazed window to the rear, radiator, power points, skimmed and coved ceiling, TV point, loft access with a pull down loft ladder.
Bedroom Three: - 2.95m x 2.92m (9'8" x 9'7") - UPVC double glazed window to the front, radiator, power points TV point, skimmed and coved ceiling.
Exterior: - The front garden has been professionally landscaped with a good sized laid to lawn area and a decorative seating area to the side. The tarmac off-road parking provides ample space for approximately six vehicles, which then leads to the double garage. An upgraded ramp patio path continues to the front door with its beneficial storm porch. The left-hand side of the property is open and leads to the rear garden, with an upgraded patio sitting perfectly adjacent to the lounge/diner; with its French doors opening out to the rear garden and conveniently placed outside power points. The garden is enclosed by panel fencing, with a decorative slate chipping seating area and a laid to lawn area with a further upgraded patio seating area spanning across the rear of the dwelling, along with having outside courtesy lighting and further power points and an outside tap.
Double Garage : - 4.88m’2.13m x 4.88m’1.22m (16’7" x 16’4") - Having two separate metal up and over doors, fuse box, power points, wall mounted Viessmann boiler and a personnel door to the utility room.
Services: - Council Tax Band - D (subject to change)
Energy Efficiency Rating - C
Gas Central Heating
Mains Services
Brochures
The Pastures, Cowbit, SpaldingBrochure- COUNCIL TAXA payment made to your local authority in order to pay for local services like schools, libraries, and refuse collection. The amount you pay depends on the value of the property.Read more about council Tax in our glossary page.
- Band: D
- PARKINGDetails of how and where vehicles can be parked, and any associated costs.Read more about parking in our glossary page.
- Garage,Off street
- GARDENA property has access to an outdoor space, which could be private or shared.
- Yes
- ACCESSIBILITYHow a property has been adapted to meet the needs of vulnerable or disabled individuals.Read more about accessibility in our glossary page.
- Step-free access,Wide doorways
The Pastures, Cowbit, Spalding
NEAREST STATIONS
Distances are straight line measurements from the centre of the postcode- Spalding Station3.4 miles



Notes
Staying secure when looking for property
Ensure you're up to date with our latest advice on how to avoid fraud or scams when looking for property online.
Visit our security centre to find out moreDisclaimer - Property reference 33410016. The information displayed about this property comprises a property advertisement. Rightmove.co.uk makes no warranty as to the accuracy or completeness of the advertisement or any linked or associated information, and Rightmove has no control over the content. This property advertisement does not constitute property particulars. The information is provided and maintained by Morriss & Mennie Estate Agents, Spalding. Please contact the selling agent or developer directly to obtain any information which may be available under the terms of The Energy Performance of Buildings (Certificates and Inspections) (England and Wales) Regulations 2007 or the Home Report if in relation to a residential property in Scotland.
*This is the average speed from the provider with the fastest broadband package available at this postcode. The average speed displayed is based on the download speeds of at least 50% of customers at peak time (8pm to 10pm). Fibre/cable services at the postcode are subject to availability and may differ between properties within a postcode. Speeds can be affected by a range of technical and environmental factors. The speed at the property may be lower than that listed above. You can check the estimated speed and confirm availability to a property prior to purchasing on the broadband provider's website. Providers may increase charges. The information is provided and maintained by Decision Technologies Limited. **This is indicative only and based on a 2-person household with multiple devices and simultaneous usage. Broadband performance is affected by multiple factors including number of occupants and devices, simultaneous usage, router range etc. For more information speak to your broadband provider.
Map data ©OpenStreetMap contributors.




