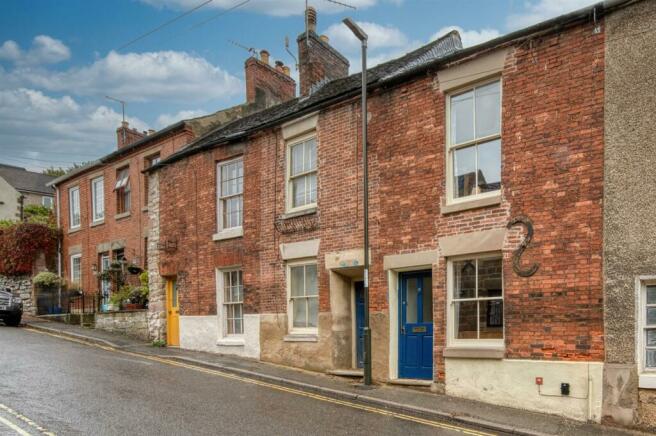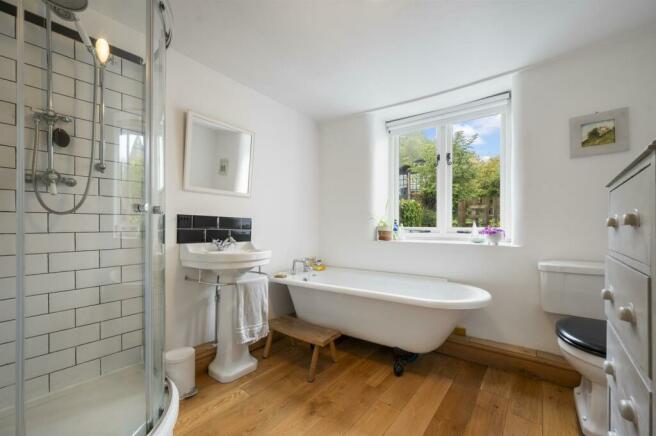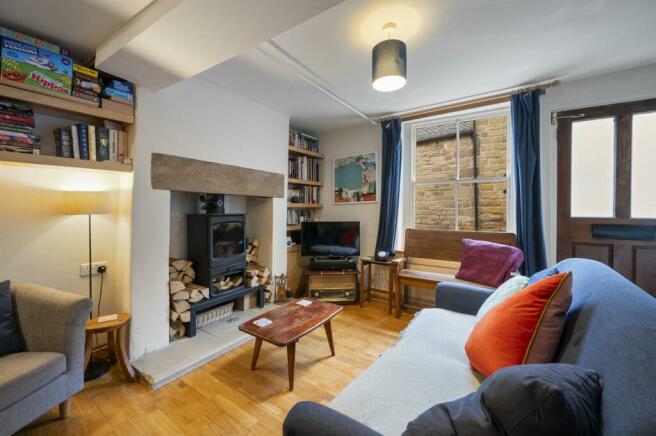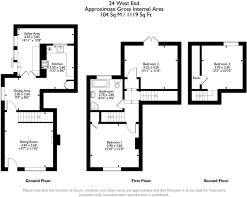
West End, Wirksworth

- PROPERTY TYPE
Terraced
- BEDROOMS
3
- BATHROOMS
1
- SIZE
1,119 sq ft
104 sq m
- TENUREDescribes how you own a property. There are different types of tenure - freehold, leasehold, and commonhold.Read more about tenure in our glossary page.
Freehold
Key features
- Extremely spacious home with 3 double bedrooms
- Sitting room, dining room, kitchen and utility
- Elegant bathroom
- Very eco-friendly and cost-efficient home
- Elevated rear garden
- Planning consent and detailed drawings for rear extension
- Planning consent for loft extension
- New windows, lintels and sills
- Located in centre of town
- Council Tax band B
Description
On the ground floor is a roomy yet cosy sitting room, a bright dining room with charming curved walls, a well-designed kitchen with a Bosch oven and Siemens hob - and an ingenious utility area with glass roof. The substantial renewables kit is all stored discreetly around the corner of the utility area.
To the first floor are two double bedrooms and the elegant large bathroom, whilst another double bedroom occupies the top floor.
To the rear, the elevated lawned garden can be accessed via stone steps up from the ground floor or along a timber walkway directly from Bedroom Two. There is direct access out onto Bowling Green Lane through a timber gate, meaning you can transport bicycles without having to traipse through the house.
Wirksworth has a thriving arts scene which includes the annual Wirksworth Festival, the independent Northern Light Cinema, some fantastic pubs, great eateries and independent shops. There is a popular leisure centre, good schools and well-respected medical centre.
Here, you're on the edge of the Peak District with Carsington Water, Cromford, Matlock and Dovedale all within a short drive. Chatsworth House, Bakewell and Buxton are all within easy reach too.
Front Of The Home - Formerly part of a public house, this three storey home is located within a row of cute terraced houses on West End, in the centre of Wirksworth. On the roof are 12 state of the art solar panels with a 10.4Kwh house battery system and an eco hot water system that can be switched between solar/electric and gas - available by separate negotiation. The home also has new hardwood sash double glazed windows with new stone lintels and sills at the front and hardwood double glazed windows and doors to the rear.
Enter the home through the part-glazed timber door.
Sitting Room - 4.45 x 3.6 (14'7" x 11'9") - The centrepiece of this stylish room is the large fireplace with stone lintel. Set upon the tiled hearth is a log burner with flue - and a heavy steel ring attached to one of the tiles pulls up and, local folklore has it, used to provide access to the famous smuggler's tunnel linking Godfreyhole in the west to various pubs in the town. The sitting room has oak floorboards and there are alcoves each side of the fireplace with lots of shelving.
This spacious room has a radiator, ceiling light fitting and recessed ceiling spotlights. An open staircase leads up to the first floor and beveled light oak door with iron latch leads through to the dining area and onto the kitchen and utility.
Dining Room - 2.82 x 2.6 (9'3" x 8'6") - We love the characterful curved walls and the recess on the left, with space for coats and footwear. The room has a flagstone tiled floor and beamed ceiling. There is a wall light, window and plenty of room for a dining table and sideboard. Double French timber doors lead to the utility area and garden, whilst you can sashay between the curved walls through to the kitchen.
Kitchen - 3.5 x 2.6 (11'5" x 8'6") - The flagstone flooring flows through from the dining room into this well-designed compact kitchen. It has a wide L-shaped solid timber worktop. A ceramic Belfast sink with heritage-style chrome mixer tap is set beneath the window, looking out to whitewashed exterior walls reminiscent of a Mediterranean scene. On the left is a Bosch oven and Siemens top-of-the-range rapid induction hob, with extractor fan above. Beside this is an Ideal Logic boiler with two spare 32 amp wiring looms pre-wired for heat pumps or electric boilers above. It's one of many examples of where the home has been kitted out and future-proofed for the next owners to benefit.
Beneath the worktop are space and plumbing for a dishwasher, together with a range of cabinets and drawers. At the far, right-hand, end is space for a fridge-freezer and full-height cupboard. The kitchen also includes a radiator, ceiling light fitting, recessed ceiling spotlights, tiled splashbacks and shelving.
Utility Area - 4.55m x 3.78m (14'11" x 12'5") - This unique space has a new glass roof set within a solid hard-wearing Douglas Fir structure, providing shelter and lots of light into this useful space at the rear of the home. With a quarry tiled floor, there is a worktop on the left with space and plumbing for a washing machine and tumble dryer. This L-shaped area has lots of outdoor storage space including for logs and - discreetly tucked around the corner - bins. It is in that area that the battery and inverter for the renewables are located. Stone steps lead up to the garden on the left.
This area is the space which has been granted permission for the ground floor extension.
First Floor Landing - Carpeted stairs with a handrail on the left lead up to the first floor landing. At the landing there are doors leading to Bedrooms One and Two and Bathroom, with stairs leading up to Bedroom Three on the second floor. There is a ceiling light fitting overhead and antique style radiator.
Bedroom One - 3.89m x 3.63m (12'9" x 11'11") - This large double bedroom has a tall south-facing window and high ceiling, making it feel very light and airy. There are oak floorboards and - in the right hand corner - a tall storage cupboard. This creates lots of space in the room itself for flexible room layouts. Overhead is a large loft hatch with pull-down ladder.
Bathroom - 2.7 x 2.6 (8'10" x 8'6") - This magnificent room with a huge window has views to the leafy rear garden. The large standalone bath has claw feet and a heritage chrome mixer tap. The separate large shower cubicle has a powerful mains-fed shower with rainforest shower head and tiled surround. The Savoy ceramic pedestal sink has a distinctive double curved bowl design and a heritage style chrome mixer tap. The room also includes an antique radiator, ladder heated towel rail, a light oak floor, ceramic WC and wide tiled window sill. It is an uplifting and calming place in which to relax.
Bedroom Two - 4.25 x 3.5 (13'11" x 11'5") - One of our favourite ever bedrooms, we love the walkway out to a sheltered breakfast area and on to the elevated garden. This stunning large double bedroom has views directly out to the rear garden. It has stripped oak floorboards and in the space where there were formerly two doors are now cleverly-designed bookcases. The room has a beamed ceiling with light fitting, a radiator, beveled light oak door, curved walls and double French doors out to the garden.
Bedroom Three - 3.7 x 3.3 (12'1" x 10'9") - Head up the carpeted stairs from the first floor landing and alight into this large double bedroom with a vaulted ceiling. The wide triple window at the far end offers uninterrupted far reaching views over town rooftops to Bolehill in the distance. The room is carpeted and has a ceiling light fitting and eaves storage. There is plenty of room for a bed, furniture and desk space too.
Rear Garden - Accessed from the ground floor up stone steps or via the walkway from Bedroom Two, this garden occupies an elevated position at the rear of the home. As a result, it benefits from sunlight all day long. There is also a very useful gate at the far end straight out onto Bowling Green Lane, meaning that you can bring bicycles through without having to come through the house.
The garden has an outdoor dining area on the right and a rectangular lawn with useful brick store at the far end. This has a corrugated iron roof and can be used to store bicycles, garden equipment and perhaps a barbecue. There is a timber fence on the right and bushes on the left.
***N.B. New EPC (energy performance certificate) pending***
Brochures
West End, WirksworthBrochure- COUNCIL TAXA payment made to your local authority in order to pay for local services like schools, libraries, and refuse collection. The amount you pay depends on the value of the property.Read more about council Tax in our glossary page.
- Band: B
- PARKINGDetails of how and where vehicles can be parked, and any associated costs.Read more about parking in our glossary page.
- Ask agent
- GARDENA property has access to an outdoor space, which could be private or shared.
- Yes
- ACCESSIBILITYHow a property has been adapted to meet the needs of vulnerable or disabled individuals.Read more about accessibility in our glossary page.
- Ask agent
Energy performance certificate - ask agent
West End, Wirksworth
NEAREST STATIONS
Distances are straight line measurements from the centre of the postcode- Cromford Station2.4 miles
- Matlock Bath Station2.8 miles
- Whatstandwell Station3.0 miles
About the agent
We could wax lyrical about the range of property-related services we offer but, for us, it is all about good old-fashioned values.
Exceptional customer service.
Listening carefully and paying attention to your wishes, your needs, your desires. Polite, courteous, professional service. Honest, personal and personable. A team you can trust.
Bricks + Mortar are a local family business committed to helping our customers buy,
Notes
Staying secure when looking for property
Ensure you're up to date with our latest advice on how to avoid fraud or scams when looking for property online.
Visit our security centre to find out moreDisclaimer - Property reference 33409990. The information displayed about this property comprises a property advertisement. Rightmove.co.uk makes no warranty as to the accuracy or completeness of the advertisement or any linked or associated information, and Rightmove has no control over the content. This property advertisement does not constitute property particulars. The information is provided and maintained by Bricks and Mortar, Wirksworth. Please contact the selling agent or developer directly to obtain any information which may be available under the terms of The Energy Performance of Buildings (Certificates and Inspections) (England and Wales) Regulations 2007 or the Home Report if in relation to a residential property in Scotland.
*This is the average speed from the provider with the fastest broadband package available at this postcode. The average speed displayed is based on the download speeds of at least 50% of customers at peak time (8pm to 10pm). Fibre/cable services at the postcode are subject to availability and may differ between properties within a postcode. Speeds can be affected by a range of technical and environmental factors. The speed at the property may be lower than that listed above. You can check the estimated speed and confirm availability to a property prior to purchasing on the broadband provider's website. Providers may increase charges. The information is provided and maintained by Decision Technologies Limited. **This is indicative only and based on a 2-person household with multiple devices and simultaneous usage. Broadband performance is affected by multiple factors including number of occupants and devices, simultaneous usage, router range etc. For more information speak to your broadband provider.
Map data ©OpenStreetMap contributors.





