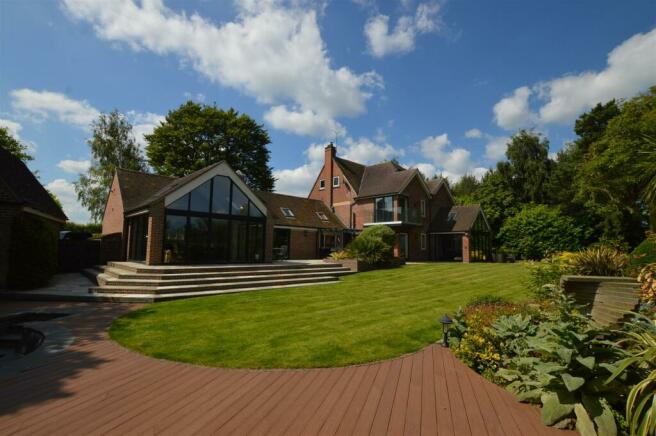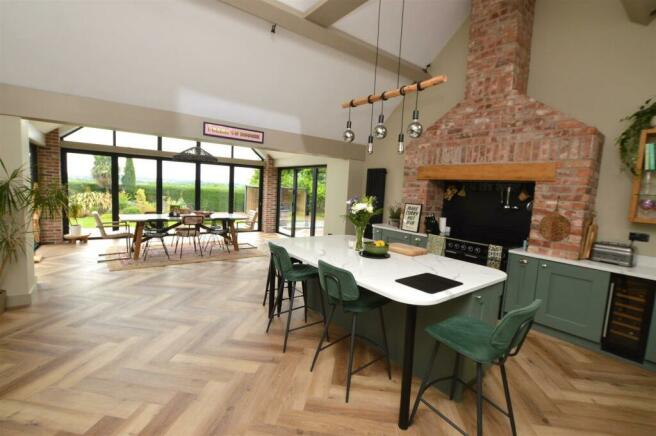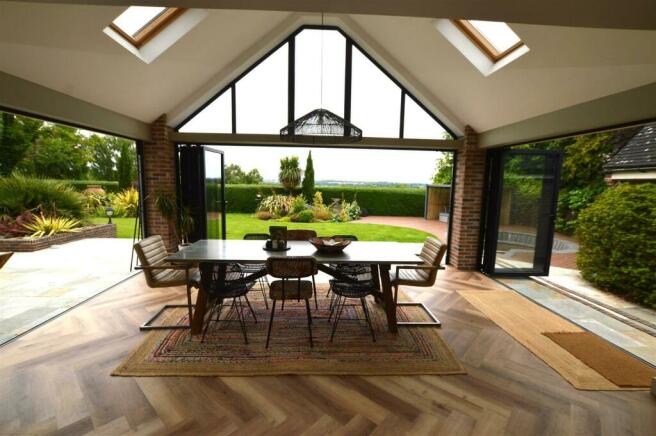Kings Newton Lane, Melbourne, Derby

- PROPERTY TYPE
Detached
- BEDROOMS
4
- BATHROOMS
3
- SIZE
Ask agent
- TENUREDescribes how you own a property. There are different types of tenure - freehold, leasehold, and commonhold.Read more about tenure in our glossary page.
Freehold
Description
Entrance Hall - With window to the front, LVT flooring, spotlights to the ceiling, stairs off to the first floor, understairs storage cupboard, two vertical radiators.
Guest Cloakroom - Fitted with a suspended W.C with concealed cistern, circular wash hand basin, radiator, window to the side, LVT flooring.
Study - 3.44 x 3.07 (11'3" x 10'0") - With built in double cupboard, LVT flooring, radiator, window to the front.
Reception Room 1 - 7.62 x 4.27 (24'11" x 14'0") - With LVT flooring, fitted bar area with cupboards and fridge under, two radiators, two Velux skylights, two windows to the side and bi-foldings doors to both the front and side, spotlights to ceiling.
Reception Room 2 - 4.17 x 4.15 (13'8" x 13'7") - With feature picture window to the rear, double opening French doors to the side, window to the rear, LVT flooring, vertical radiator.
Open Plan Kitchen/Dining Room/Living Room - 15.76 x 9.65 maximum measurements (51'8" x 31'7" m - Kitchen: Fitted with a range of base units with a Quartz working surface over, fixed matching island with space for stools, inset enamel double sink, space for American style fridge/freezer, integrated dishwasher, fitted Range cooker with extractor over, LVT flooring with underfloor heating, two windows to the front, Bi-folding doors to all sides of the dining area together with two Velux skylights.
Sitting area: With two windows to the front, LVT flooring, window to the rear, bi-folding doors leading out onto the patio, free standing log burner, exposed timber truss.
Utility Room - 4.48 x 2.23 (14'8" x 7'3") - With appliance space for washing machine, fitted base units, window to the front.
The First Floor Landing - With feature stained glass window to the front, window to the front, stairs off to the first floor. radiator.
Bedroom One - 4.55 x 4.17 (14'11" x 13'8") - With picture window to the rear overlooking the rear garden and beyond, window to the rear, bi-folding door to the side leading out onto the balcony affording wonderful open views, radiator, fitted media unit with drawers under and matching bedside cabinets.
Dressing Area - 3.55 x 2.53 (11'7" x 8'3") - Fitted with an extensive range of fitted bedroom furniture.
En-Suite Bathroom - 4.42 x 3.89 (14'6" x 12'9") - With walk in shower, suspended W.C with concealed cistern, fitted vanity unit with feature wood surface and inset twin wash hand basin, double ended roll top bath, spotlights to ceiling, two windows to the front, two heated towel rails.
Bedroom Two - 3.89 x 3.45 (12'9" x 11'3") - With window to the front, radiator, wood panelling to one wall, door to:
En-Suite Shower Room - With walk in shower, W.C with concealed cistern, vanity unit with inset wash hand basin and storage beneath, tiled walls and flooring, window to the side, built in storage cupboard.
The Second Floor - With built in storage cupboard, door to:
Bedroom Three - 3.29 x 3.13 (10'9" x 10'3") - With two windows to the side, exposed beam, radiator, a range of built in wardrobes.
Bedroom Four - 3.46 x 3.68 (11'4" x 12'0") - With window to the side, radiator, a range of built in wardrobes.
Shower Room - With walk in shower, suspended W.C with concealed cistern, vanity unit with twin inset wash hand basin and storage under, partially tiled walls, tiled flooring, window to the rear, heated towel rail.
Separate Studio - The building is currently being used as a fitness studio but could lend itself to a multitude of uses.
Ground Floor Studio - 9.36 x 5.85 (30'8" x 19'2") - With two remote controlled electric doors, door and window to the side, power and lighting, spotlights to ceiling and door to W.C with a fitted storage unit incorporating the W.C., and wash hand basin with tiled splashback, window to the side.
First Floor Studio - 9.36 x 3.17 (30'8" x 10'4") - With six Velux skylights, window to the front, feature picture window to the rear.
Outside - The property sits handsomely behind electric gates with a large gravelled frontage which provides most ample off road parking and access to the house and studio together with a small lawn. Gated side access leads to the superb landscaped rear and side garden which has a large patio, shaped lawn, herbacious borders, a partially covered seating area, a large sunken fire pit and an outside fitness area to the side.
Draft Sales Details - These sales details have been submitted to our clients and are awaiting approval by them - they are distributed on this basis and are subject to change.
Important Information - These sales details are produced in good faith with the approval of the vendors and are given as a guide only. If there is any point which is of specific importance to you, please check with us first, particularly if travelling some distance to view the property. Please note that we have not tested any of the appliances or systems at this property and cannot verify them to be in working order. Unless otherwise stated fitted items are excluded from the sale, such as carpets, curtains, light fittings and sheds. These sales details, the descriptions and the measurements therein do not form part of any contract and whilst every effort is made to ensure accuracy this cannot be guaranteed. Nothing in these details shall be deemed to be a statement that the property is in good structural condition or otherwise. Purchasers should satisfy themselves on such matters prior to purchase. Any areas, measurements or distances are given as a guide only. Photographs are taken with a wide angle digital camera. Nothing herein contained shall be a warranty or condition and neither the vendor or ourselves will be liable to the purchaser in respect of any mis-statement or misrepresentation made at or before the date hereof by the vendor, agents or otherwise. Any floor plan included is intended as a guide layout only. Dimensions are approximate. Do Not Scale.
Brochures
Kings Newton Lane, Melbourne, DerbyBrochure- COUNCIL TAXA payment made to your local authority in order to pay for local services like schools, libraries, and refuse collection. The amount you pay depends on the value of the property.Read more about council Tax in our glossary page.
- Band: F
- PARKINGDetails of how and where vehicles can be parked, and any associated costs.Read more about parking in our glossary page.
- Yes
- GARDENA property has access to an outdoor space, which could be private or shared.
- Yes
- ACCESSIBILITYHow a property has been adapted to meet the needs of vulnerable or disabled individuals.Read more about accessibility in our glossary page.
- Ask agent
Kings Newton Lane, Melbourne, Derby
NEAREST STATIONS
Distances are straight line measurements from the centre of the postcode- Peartree Station4.9 miles
Notes
Staying secure when looking for property
Ensure you're up to date with our latest advice on how to avoid fraud or scams when looking for property online.
Visit our security centre to find out moreDisclaimer - Property reference 33409456. The information displayed about this property comprises a property advertisement. Rightmove.co.uk makes no warranty as to the accuracy or completeness of the advertisement or any linked or associated information, and Rightmove has no control over the content. This property advertisement does not constitute property particulars. The information is provided and maintained by Hopkins & Dainty, Ticknall. Please contact the selling agent or developer directly to obtain any information which may be available under the terms of The Energy Performance of Buildings (Certificates and Inspections) (England and Wales) Regulations 2007 or the Home Report if in relation to a residential property in Scotland.
*This is the average speed from the provider with the fastest broadband package available at this postcode. The average speed displayed is based on the download speeds of at least 50% of customers at peak time (8pm to 10pm). Fibre/cable services at the postcode are subject to availability and may differ between properties within a postcode. Speeds can be affected by a range of technical and environmental factors. The speed at the property may be lower than that listed above. You can check the estimated speed and confirm availability to a property prior to purchasing on the broadband provider's website. Providers may increase charges. The information is provided and maintained by Decision Technologies Limited. **This is indicative only and based on a 2-person household with multiple devices and simultaneous usage. Broadband performance is affected by multiple factors including number of occupants and devices, simultaneous usage, router range etc. For more information speak to your broadband provider.
Map data ©OpenStreetMap contributors.




