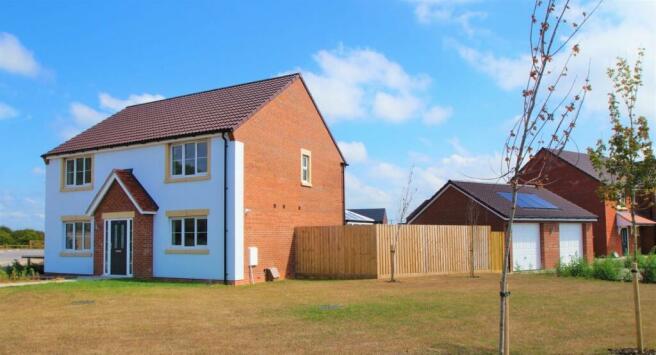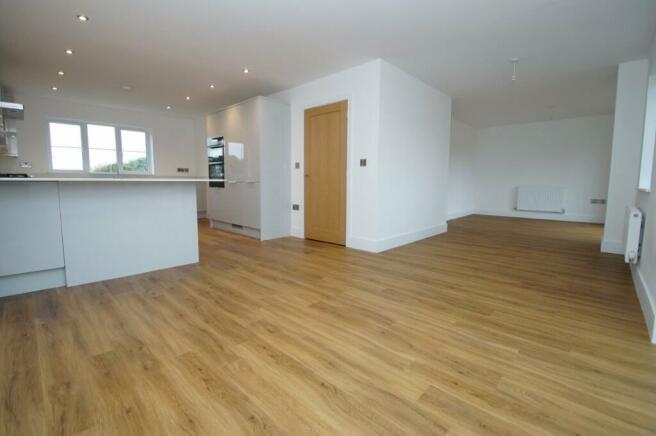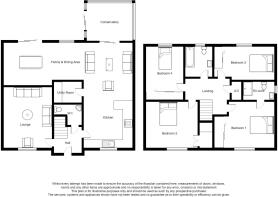
Cavalla Mews, Berrow, Burnham-on-Sea, TA8

Letting details
- Let available date:
- Now
- Deposit:
- £0A deposit provides security for a landlord against damage, or unpaid rent by a tenant.Read more about deposit in our glossary page.
- Min. Tenancy:
- Ask agent How long the landlord offers to let the property for.Read more about tenancy length in our glossary page.
- Let type:
- Long term
- Furnish type:
- Ask agent
- Council Tax:
- Ask agent
- PROPERTY TYPE
Detached
- BEDROOMS
4
- BATHROOMS
2
- SIZE
Ask agent
Key features
- Highly Energy Efficient New Build Home
- Energy Efficiency Rating 'B'
- Solar Panels & Car Charging Port
- Detached Double Garage
- Exceptional Conservatory
- Close To Beach & Golf Course
- Stunning Kitchen With Integral Appliances
- Solid Wall Consruction (not timber frame)
- High Quality Fixtures & Fittings
- Built By Highly Respected Notaro New Homes
Description
Situated on a substantial off-set corner plot with a lovely open aspect to the front, and with solar panels and car charging ports included, it is no surprise that this property is highly energy efficient, with an EPC rating of 'B'. The property is also built with traditional 'brick and block' construction - no timber frame here!
Built by highly renowned and respected local builder, Notaro New Homes, quality is the watchword with the 'Grandi Fiori', which draws upon their 65 years of building experience to produce this stylish but practical family home.
Offering well planned and proportioned accommodation throughout, this beautiful family home benefits from a wide entrance hall with a cloakroom, a lovely lounge with a pleasant open outlook and a simply stunning kitchen/dining/family room which starts at the front of the house and wraps all the way around the back of the property offering an incredible space for the family or simply for entertaining friends and impressing them with your high quality kitchen with integrated appliances and quartz worktops.
Situated off the kitchen/family room is a utility room complete with washer/dryer and a sensational conservatory which truly adds that touch of luxury and finishes the downstairs beautifully.
Upstairs, you will find four fantastic double bedrooms, all with built in wardrobes, and the master bedroom with a super-stylish en-suite. Finishing the upstairs is a lovely spacious family bathroom.
Outside, you will find gardens to the front, a larger than average rear garden and a large detached double garage with power, lighting and an electric car charging port.
Situated in an idyllic village position with the beach and golf course nearby, fabulous countryside walks as well as easy access links for commuters and a local school close at hand, viewing is essential to fully appreciate this stunning new build home.
Contact us now on to book your appointment.
Agents Note
Please note the photographs are representative only.
All Sizes Are Approximate The Accommodation Comprises:
Composite entrance door with obscured double glazed panels, opens into:
Entrance Hall
Stairs rising to first floor. Doors to WC and doors to kitchen/diner and lounge. Wall mounted thermostat.
Downstairs WC
1.63m x 1.57m (5' 4" x 5' 2")
(maximum) Close coupled WC. Pedestal wash hand basin. Radiator. Extractor fan.
Lounge
4.67m x 3.56m (15' 4" x 11' 8")
uPVC double glazed window to front aspect. Radiator. Multi TV and telephone points.
Kitchen/Diner/Family Room
7.92m x 3.7m (26' 0" x 12' 2")
(Dining Area Measurement: 18' x 10' 8 max) Door providing access into utility room. Fitted with a range of floor and wall units with area of work surface over with integral appliances to include: fridge/freezer, eye level double oven, five ring gas burner hob with stainless steel extractor hood over and matching splash back. Integrated dishwasher. The work surface incorporates a stainless steel sink/drainer unit with mixer tap. uPVC double glazed window to front aspect. Two uPVC sliding doors, one opening onto the conservatory and one opening onto the rear garden. Further uPVC double glazed window to rear and three radiators.
Utility Room
1.9m x 1.55m (6' 3" x 5' 1")
Fitted with matching floor and wall units with area of work surface over, incorporating integrated washing machine and space for further under counter appliance. Radiator. Electric consumer unit.
Conservatory
3.38m x 3.38m (11' 1" x 11' 1")
First Floor Landing
Access to all remaining rooms. Radiator. Built in airing cupboard with shelvng and heater.
Master Bedroom
4.01m x 3.68m (13' 2" x 12' 1")
(to wardrobes) uPVC double glazed window to front aspect. Radiator. Built in mirror fronted triple wardrobes. Telephone socket. TV point. Door providing access to:
En-Suite
2.3m x 1.55m (7' 7" x 5' 1")
Fitted with a white suite comprising: Tiled double shower unit with mains fed shower over and additional hand shower and shower screen. Close coupled WC and pedestal wash hand basin. uPVC double glazed obscured window to side aspect. Towel rail. Extractor fan and recessed spotlights. Part tiled walls and fully tiled shower cubicle.
Bedroom Two
3.86m x 3.7m (12' 8" x 12' 2")
uPVC double glazed window to front aspect. Radiator. Built in double wardrobe. TV and telephone point.
Bedroom Three
3.4m x 2.64m (11' 2" x 8' 8")
uPVC double glazed window to rear aspect. Radiator. Built in mirror fronted triple wardrobe. TV and telephone points.
Bedroom Four
3.73m x 2.54m (12' 3" x 8' 4")
Fitted with a mirror fronted double wardrobe. uPVC double glazed window to rear aspect. Radiator. TV and telephone point.
Family Bathroom
2.3m x 2.03m (7' 7" x 6' 8")
Fitted with a white suite comprising: panelled bath with 'Mira Sport' electric shower over. Close coupled WC and pedestal wash hand basin. uPVC double glazed obscured window to rear aspect. Shaver point. Extractor fan. Recessed spot lights and towel rail.
Double Garage
6.45m x 5.7m (21' 2" x 18' 8")
Vendor Information
The vendor informs us there is a £240.00 annual management company fee to cover the maintenance and upkeep of the childrens play area and attenuation area.
Council Tax Band F (2024/2025)
Annual Charge £3242.96
- COUNCIL TAXA payment made to your local authority in order to pay for local services like schools, libraries, and refuse collection. The amount you pay depends on the value of the property.Read more about council Tax in our glossary page.
- Band: TBC
- PARKINGDetails of how and where vehicles can be parked, and any associated costs.Read more about parking in our glossary page.
- Yes
- GARDENA property has access to an outdoor space, which could be private or shared.
- Yes
- ACCESSIBILITYHow a property has been adapted to meet the needs of vulnerable or disabled individuals.Read more about accessibility in our glossary page.
- Ask agent
Energy performance certificate - ask agent
Cavalla Mews, Berrow, Burnham-on-Sea, TA8
NEAREST STATIONS
Distances are straight line measurements from the centre of the postcode- Highbridge & Burnham Station3.3 miles



Estate & Letting Agents
At Westcoast Properties, Burnham-on-Sea we take pride in our special approach to people and property. We strive to maintain the highest service standards to sellers and buyers, landlords and tenants alike. You can be assured of dealing with a team who not only have an absolute passion for property but who appreciate that fundamentally this is a 'people business' where understanding the needs of the client is just as important as the in-depth knowledge of the local property market they all enjoy.
Our prominent High Street position and strong local presence guarantees that we have access to some of the very best property in the area, our Westcoast Offices in Nailsea, Portishead and Weston-super-Mare and our membership of 'Team' and the strength of associate 'Team' agents throughout Somerset mean we can always find our client's a suitable home within a wide geographical sweep of our office. Our ethos is very simple; we strive to exceed expectation and remain professional and honest at all times.
As members of the National Association of Estate Agents (NAEA) and Association of Residential Lettings Agents (ARLA) we are committed to the recognised codes of conduct and trading criteria.
Whether you are a Vendor or Landlord, Buyer or Tenant our straightforward, honest and helpful service will ease your path through the sometimes daunting experience of property transactions and we never forget that whilst this is an everyday event for us it is an infrequent experience for our clients.
Visit our website at www.westcoast-properties.co.uk or email: infoburnham@westcoastproperties.uk.com
Notes
Staying secure when looking for property
Ensure you're up to date with our latest advice on how to avoid fraud or scams when looking for property online.
Visit our security centre to find out moreDisclaimer - Property reference BNM240352_L. The information displayed about this property comprises a property advertisement. Rightmove.co.uk makes no warranty as to the accuracy or completeness of the advertisement or any linked or associated information, and Rightmove has no control over the content. This property advertisement does not constitute property particulars. The information is provided and maintained by West Coast Properties, Burnham On Sea. Please contact the selling agent or developer directly to obtain any information which may be available under the terms of The Energy Performance of Buildings (Certificates and Inspections) (England and Wales) Regulations 2007 or the Home Report if in relation to a residential property in Scotland.
*This is the average speed from the provider with the fastest broadband package available at this postcode. The average speed displayed is based on the download speeds of at least 50% of customers at peak time (8pm to 10pm). Fibre/cable services at the postcode are subject to availability and may differ between properties within a postcode. Speeds can be affected by a range of technical and environmental factors. The speed at the property may be lower than that listed above. You can check the estimated speed and confirm availability to a property prior to purchasing on the broadband provider's website. Providers may increase charges. The information is provided and maintained by Decision Technologies Limited. **This is indicative only and based on a 2-person household with multiple devices and simultaneous usage. Broadband performance is affected by multiple factors including number of occupants and devices, simultaneous usage, router range etc. For more information speak to your broadband provider.
Map data ©OpenStreetMap contributors.





