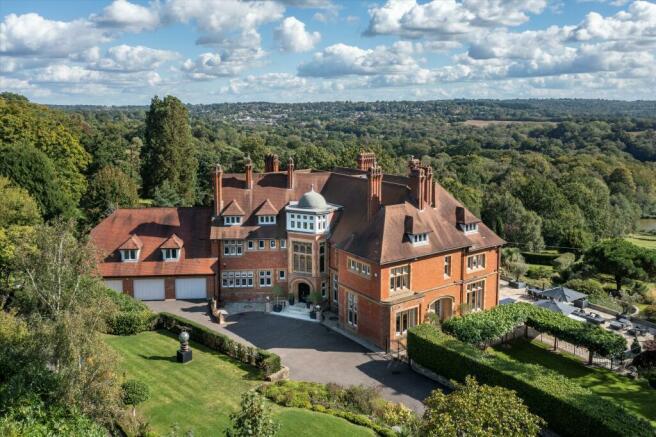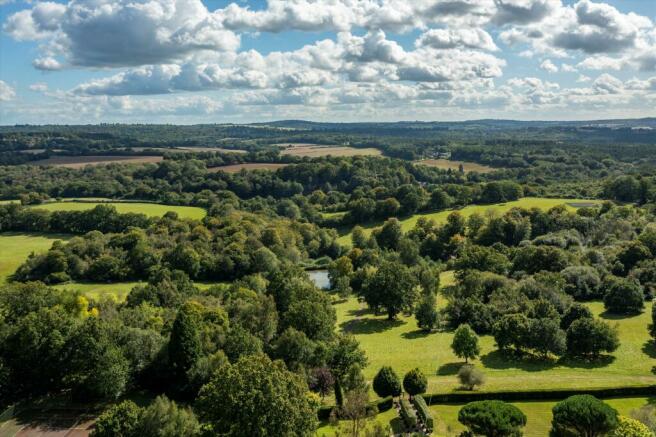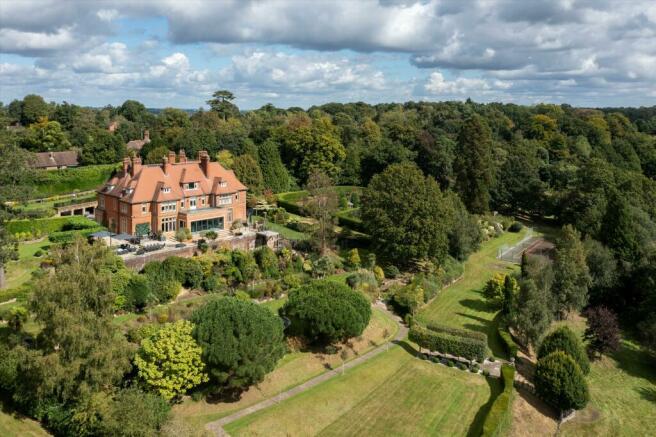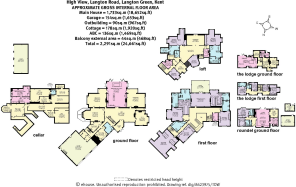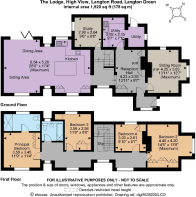
Langton Road, Langton Green, Tunbridge Wells, Kent, TN3

- PROPERTY TYPE
Detached
- BEDROOMS
9
- BATHROOMS
8
- SIZE
24,661 sq ft
2,291 sq m
- TENUREDescribes how you own a property. There are different types of tenure - freehold, leasehold, and commonhold.Read more about tenure in our glossary page.
Freehold
Key features
- 9 bedrooms
- 6 reception rooms
- 8 bathrooms
- 49.66 acres
- Period
- Detached
- Rural
- Lake View
- Woodland
- Lodge House
Description
Restored to an exceptional standard, High View offers an outstanding finish, sympathetic to its historical architecture yet embracing the requirements of modern day living. An elevated entrance porch opens onto a vast entrance hall, which is overlooked by a galleried landing on the first floor. The open plan kitchen has bi-folding doors, Gaggenau appliances, marble worktops, a large dining table, and a sitting area. Either side of the kitchen is a formal dining room and a drawing room, both with uninterrupted views across the grounds. The main house benefits from two studies at either end of the ground floor, with an additional sitting room which is linked to the formal dining room. The utility room, boot room and two guest cloakrooms are also located on the ground floor.
The sweeping staircase leads to the galleried landing on the first floor, where there are four ensuite bedroom suites, including the impressive principal suite which consists of two bathrooms, two dressing rooms, and a roof terrace offering spectacular views of the grounds. Two guest suites are in the east wing of the property and include dressing areas and bathrooms with fitted spa baths and separate showers. One further bedroom suite is located to the west of the property on this floor.
A separate staircase further along the galleried landing, leads to the second floor with two self-contained apartments in each wing. Each compromise two-bedroom suites with ensuite bathrooms, kitchen areas, and utility rooms and share a music room and open plan entertaining space.
In the lower ground floor is a substantial wine cellar designed to host wine tasting events, along with a separate kitchen. There is a boot room with a dog shower and an enclosed outside dog run. There is also a gym and leisure facilities including a sauna. A gun room and two further storage rooms are also located on this floor.
The estate is accessed via dual electric gates, allowing the main house to be secluded from the two other properties included in the sale, The Roundel and The Lodge. High View parking consists of four car ports, subtly carved into the hill. The integrated garage offers parking for a further six cars.
High View is situated at the top of a dramatic escarpment, with its beautiful gardens rolling down towards a lake and woodland. The property is surrounded by mature trees affording a high level of privacy. The formal walled gardens are lined with Yew hedging and are predominantly south facing. A zip wire on the terrace leading down to the lake provides entertaining for family and friends. The grounds have various walks offering fabulous views back to the house, along with tracks for vehicular access.
There are two excellent secondary properties on the estate. The Roundel has an open-plan kitchen, sitting, utility room and dining room, together with a snug and a guest cloakroom and two bedroom suites. Outside is a double garage, studio and a good sized garden. The Lodge guards the entrance to the property and is a substantial detached house in its own right and also presented in good decorative style. The cottage is also open plan, with a kitchen, dining area and spacious sitting room, utility room and study. On the first floor are 4 bedrooms and 2 bathrooms.
Additional Information
Mobile Coverage:
High View is on the edge of the attractive village of Langton Green which has various pubs and convenience shops. Royal Tunbridge Wells is within about two miles and offers boutique shops, outlets, leisure facilities and an excellent railway station which links directly to London in just 53 minutes.
There is also an abundance of leisure facilities nearby, including cricket at the Nevill Ground; golf, tennis, football and rugby clubs; Trinity Arts Centre and The Assembly Hall theatres, Multiplex Cinema at Knights Park Industrial Estate; Dunorlan Park with its boating lake.
In addition to the fabulous walks within your own grounds at High View, there are many attractive walking routes from the property through The Common to Tunbridge Wells railway station, the High Street and The Pantiles, as well as footpaths nearby that run to The Beacon Public House and Restaurant in Tea Garden Lane and The Hare in Langton Green.
There are a number of well-regarded schools in the local area including Tonbridge, Sevenoaks, Beechwood and Kent College, as well as preparatory schools including The Mead, Rose Hill, Holmewood House, Somerhill and Hilden Grange. There are also good Grammar schools in the area including Skinners' School in Royal Tunbridge Wells and The Judd School in Tonbridge.
The A21 provides access to the M25 and motorway network, Gatwick, Stansted and Heathrow airports, the Channel Tunnel and the South Coast.
Distances: Royal Tunbridge Wells 1.8 miles (London Cannon Street and London Charing Cross 53 minutes), Tonbridge 5.7 miles, Sevenoaks 12.5 miles, Central London 39 miles
Brochures
More DetailsHigh View_A4 24pp_EP- COUNCIL TAXA payment made to your local authority in order to pay for local services like schools, libraries, and refuse collection. The amount you pay depends on the value of the property.Read more about council Tax in our glossary page.
- Band: H
- PARKINGDetails of how and where vehicles can be parked, and any associated costs.Read more about parking in our glossary page.
- Yes
- GARDENA property has access to an outdoor space, which could be private or shared.
- Yes
- ACCESSIBILITYHow a property has been adapted to meet the needs of vulnerable or disabled individuals.Read more about accessibility in our glossary page.
- Ask agent
Langton Road, Langton Green, Tunbridge Wells, Kent, TN3
Add an important place to see how long it'd take to get there from our property listings.
__mins driving to your place
Your mortgage
Notes
Staying secure when looking for property
Ensure you're up to date with our latest advice on how to avoid fraud or scams when looking for property online.
Visit our security centre to find out moreDisclaimer - Property reference SEV012466696. The information displayed about this property comprises a property advertisement. Rightmove.co.uk makes no warranty as to the accuracy or completeness of the advertisement or any linked or associated information, and Rightmove has no control over the content. This property advertisement does not constitute property particulars. The information is provided and maintained by Knight Frank, Country Department. Please contact the selling agent or developer directly to obtain any information which may be available under the terms of The Energy Performance of Buildings (Certificates and Inspections) (England and Wales) Regulations 2007 or the Home Report if in relation to a residential property in Scotland.
*This is the average speed from the provider with the fastest broadband package available at this postcode. The average speed displayed is based on the download speeds of at least 50% of customers at peak time (8pm to 10pm). Fibre/cable services at the postcode are subject to availability and may differ between properties within a postcode. Speeds can be affected by a range of technical and environmental factors. The speed at the property may be lower than that listed above. You can check the estimated speed and confirm availability to a property prior to purchasing on the broadband provider's website. Providers may increase charges. The information is provided and maintained by Decision Technologies Limited. **This is indicative only and based on a 2-person household with multiple devices and simultaneous usage. Broadband performance is affected by multiple factors including number of occupants and devices, simultaneous usage, router range etc. For more information speak to your broadband provider.
Map data ©OpenStreetMap contributors.
