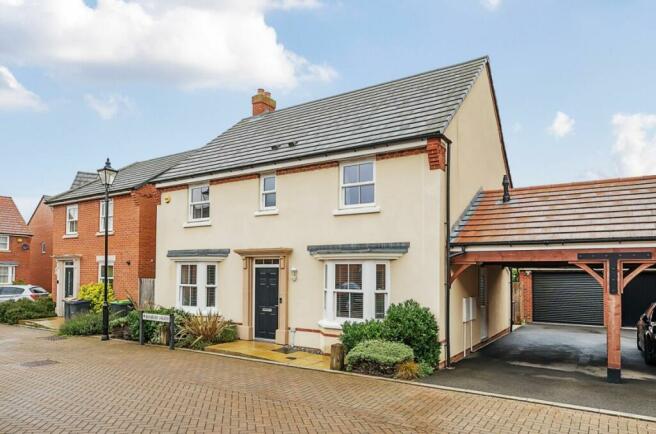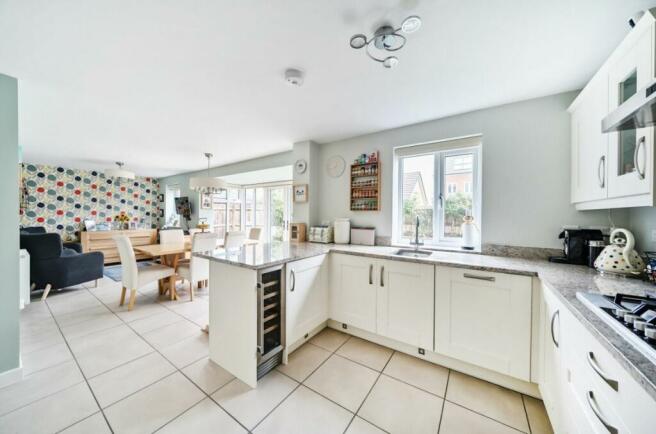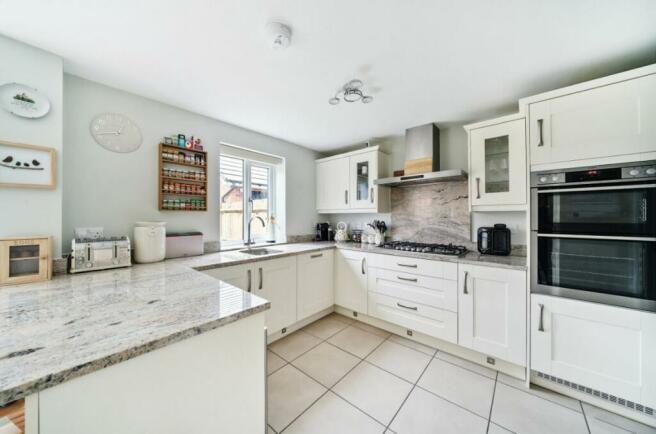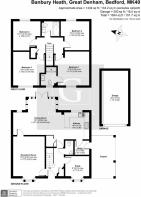
Banbury Heath, Great Denham,Bedford
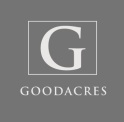
- PROPERTY TYPE
Detached
- BEDROOMS
4
- BATHROOMS
2
- SIZE
Ask agent
- TENUREDescribes how you own a property. There are different types of tenure - freehold, leasehold, and commonhold.Read more about tenure in our glossary page.
Freehold
Key features
- A421, A6 and M1 are located within a short journey of the property
- Cloakroom, en suite and family bathroom
- Driveway, Car port and Garage
- Landscaped rear garden
- Large lounge, study plus a stunning kitchen/family room across the back with separate utility room
- Viewing highly advised to fully appreciate all upgrades and condition
- Constructed by David Wilson Homes, this 'Bradgate' design is renowned for its thoughtful layout
- 4 great sized bedrooms
Description
Constructed by David Wilson Homes, this 'Bradgate' design is renowned for its thoughtful layout, offering seamless and versatile living space tailored to meet the needs of any family. The ground floor begins with a welcoming entrance hall that sets the tone for the rest of the home. There is a convenient downstairs cloakroom, a bright and spacious bay-fronted living room, and a versatile study or playroom. The heart of the home is the beautifully designed kitchen/family room, which stretches across the rear of the property and includes a full range of integrated appliances. The family area is particularly impressive, with a striking bay window and patio doors that open out onto the garden, allowing for plenty of natural light.
The first floor comprises four generously sized bedrooms, providing ample space for a growing family. The master bedroom boasts its own en suite, adding a touch of luxury and convenience, while the remaining bedrooms are served by a well-appointed family bathroom.
Externally, the home continues to impress with a professionally landscaped rear garden, he beautifully landscaped rear garden is a standout feature of this property, offering a mix of practicality and aesthetic appeal. In 2018, Prestige Lawns installed high-quality artificial turf, providing a low-maintenance and lush green space all year round. Complementing this is a stunning patio area laid with premium Bradstone porcelain tiles, creating a perfect space for outdoor dining and relaxation.
Evenings can be enjoyed with the thoughtfully installed outdoor lighting, including downlighters mounted on posts, all controlled by a remote conveniently located at the kitchen entrance. There's also external power installed, ideal for outdoor gatherings or additional lighting.
The garden features a variety of plants, including lilac, smoke bush, magnolia, photinia trees, roses, laurel, peonies, and clematis, offering colour and texture throughout the seasons. A retractable washing line is neatly tucked in the top right corner, extending to the post where the garden sleepers begin.
A rear door provides direct access to the garage, which, along with the adjacent carport and spacious driveway, offers ample parking for multiple vehicles.
This superb home effortlessly combines style, comfort, and practicality, making it an ideal choice for modern family living.
A summary of all upgrades this property offers:
A platinum kitchen package with granite countertops, integrated AEG appliances, and a pantry with added shelving and power. The garage has been improved with boarded rafters, an electric door, and a painted floor. Additional features include dimmer switches, a newly carpeted lounge (Sept 2024), and Amtico bathroom flooring. The loft and airing cupboard offer extra storage.
In summary the property offers:
Entrance Hall
Cloakroom
Lounge - 16' 3" x 11' 10"
Study/Playroom - 9' 1" x 7' 7"
Kitchen/Family Room
Kitchen Area - 14' 4" x 9' 5"
Family Area - 18' 1" x 13' 7"
Utility Room - 5' 5" x 5' 4"
Landing
Bedroom 1 - 12' 9" x 11' 9"
En Suite
Bedroom 2 - 12' 8" x 10' 2"
Bedroom 3 - 10' 10" x 10' 8"
Bedroom 4 - 10' 11" x 10' 5"
Family Bathroom
Outside
Rear Garden
Driveway
Carport
Garage - 20' 1" x 10' 6"
**PRESS OPTION 1 WHEN CALLING TO VIEW**
**LOCATION**
Great Denham is a modern development set within walking distance of Great Denham Country Park. There is also a primary school, medical centre, chemist, dentist, new local shops and a community centre. It is located approximately 3 miles to the west of Bedford town centre, where rail services to St. Pancras International take 39 minutes. The Harpur Trust schools are in Bedford and the property is in the catchment area for Biddenham Upper School
Disclaimer
Please note we have not tested any apparatus, fixtures, fittings, or services. Interested parties must undertake their own investigation into the working order of these items. All measurements are approximate and photographs are provided for guidance only. Potential buyers are advised to recheck the measurements before committing to any expense. Floorplans are for illustration purposes only. Goodacres Residential has not sought to verify the legal title of the property and the potential buyers must obtain verification from their solicitors. Potential buyers are advised to check and confirm the EPC and council tax bands before committing to any expense.
Tenure: Freehold
Brochures
Brochure- COUNCIL TAXA payment made to your local authority in order to pay for local services like schools, libraries, and refuse collection. The amount you pay depends on the value of the property.Read more about council Tax in our glossary page.
- Ask agent
- PARKINGDetails of how and where vehicles can be parked, and any associated costs.Read more about parking in our glossary page.
- Yes
- GARDENA property has access to an outdoor space, which could be private or shared.
- Yes
- ACCESSIBILITYHow a property has been adapted to meet the needs of vulnerable or disabled individuals.Read more about accessibility in our glossary page.
- Ask agent
Energy performance certificate - ask agent
Banbury Heath, Great Denham,Bedford
NEAREST STATIONS
Distances are straight line measurements from the centre of the postcode- Bedford Station1.6 miles
- Bedford St. Johns Station1.9 miles
- Kempston Hardwick Station2.4 miles
About the agent
Welcome to Goodacres Residential, we are your local high street agent. We believe in putting you the customer first and making sure we focus on delivering outstanding results. We are the first High street agent in your area that lets you choose how you sell your property. Online service or the traditional estate agent service, we are here to help.
Goodacres is a forward-thinking estate agency combining traditional methods with a modern approach which enables us to cover all aspects of t
Industry affiliations

Notes
Staying secure when looking for property
Ensure you're up to date with our latest advice on how to avoid fraud or scams when looking for property online.
Visit our security centre to find out moreDisclaimer - Property reference RS3669. The information displayed about this property comprises a property advertisement. Rightmove.co.uk makes no warranty as to the accuracy or completeness of the advertisement or any linked or associated information, and Rightmove has no control over the content. This property advertisement does not constitute property particulars. The information is provided and maintained by Goodacres Residential, Kempston. Please contact the selling agent or developer directly to obtain any information which may be available under the terms of The Energy Performance of Buildings (Certificates and Inspections) (England and Wales) Regulations 2007 or the Home Report if in relation to a residential property in Scotland.
*This is the average speed from the provider with the fastest broadband package available at this postcode. The average speed displayed is based on the download speeds of at least 50% of customers at peak time (8pm to 10pm). Fibre/cable services at the postcode are subject to availability and may differ between properties within a postcode. Speeds can be affected by a range of technical and environmental factors. The speed at the property may be lower than that listed above. You can check the estimated speed and confirm availability to a property prior to purchasing on the broadband provider's website. Providers may increase charges. The information is provided and maintained by Decision Technologies Limited. **This is indicative only and based on a 2-person household with multiple devices and simultaneous usage. Broadband performance is affected by multiple factors including number of occupants and devices, simultaneous usage, router range etc. For more information speak to your broadband provider.
Map data ©OpenStreetMap contributors.
