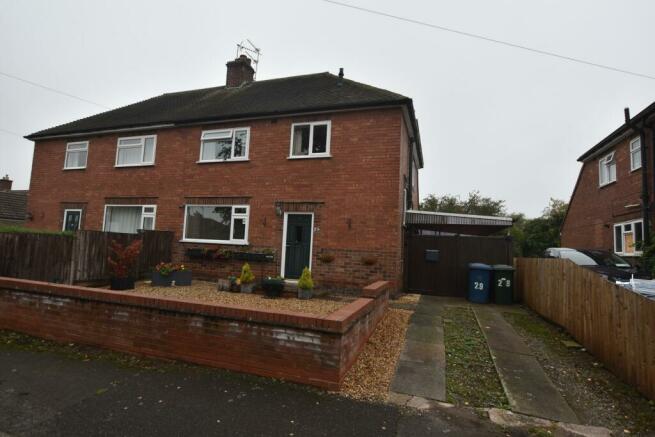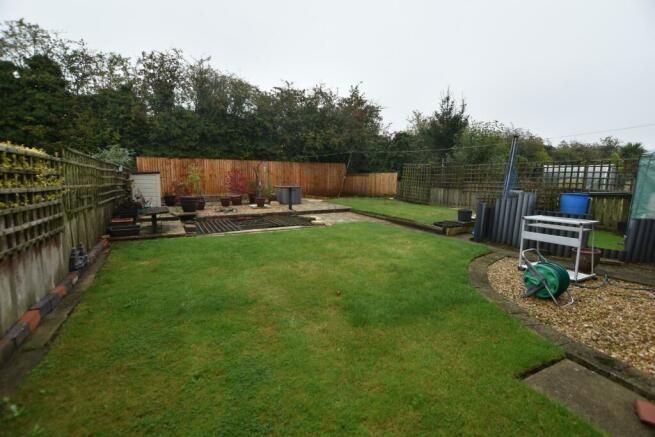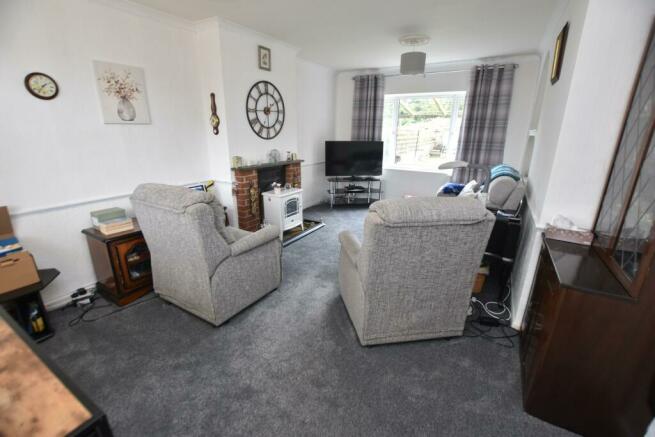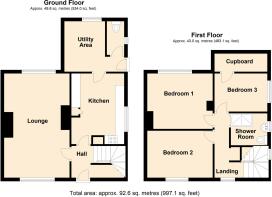Charnwood Avenue, Sutton Bonington, LE12

- PROPERTY TYPE
Semi-Detached
- BEDROOMS
3
- BATHROOMS
1
- SIZE
Ask agent
- TENUREDescribes how you own a property. There are different types of tenure - freehold, leasehold, and commonhold.Read more about tenure in our glossary page.
Freehold
Key features
- SEMI DETACHED PROPERTY
- THREE BEDROOMS
- EXCELLENT POTENTIAL
- GAS CENTRAL HEATING
- DOUBLE GLAZING
- GOOD SIZED PLOT
- FEATURE GARDEN
- IDEAL FAMILY HOME
- POPULAR VILLAGE LOCATION
Description
This well proportioned three bedroom semi detached house is situated in the popular village of Sutton Bonington which has excellent communication links, well regarded primary school and proximity to Nottingham University at Sutton Bonington campus.
Gas centrally heated via a Worcester combination boiler, the property is also fully double glazed and has excellent potential. With scope for the rear utility and also at first floor, this design also incorporates a large cupboard in bedroom three that many owners have amalgamated within the room (see floorplans).
Initially on entry, the hallway has an under stairs area where the electric and gas meters are housed along with the fusebox. The lounge spans front to rear and as its focal point has an open fireplace (this has not been used for a number of years and will need to be checked before use).
The kitchen has a comprehensive range of modern white units with brushed metal units, plumbing for a washing machine and space for a fridge freezer whilst integrated appliances include a four ring gas hob with electric oven adjacent. The utility room has a s side access door along with a modern WC with electric heater.
At first floor, the main bedroom dimensionally is to the rear and has views over the feature garden which is mainly laid to lawn. The second double bedroom is to the front and is neutrally presented with original picture rail. Bedroom three is to the rear and has a side elevation window with the aforementioned cupboard.
Finally at first floor the bathroom has been adapted to a shower room with a nons slip floor and drain for the low level shower enclosure, the walls are fully tiled, thus creating a wetroom environment.
Outside at the front, a low maintenance fore garden has coloured stone with brick walling fronting the pavement and driveway. To the right the driveway has a pair of double doors providing access to the carport. At the rear, there are two sections of lawn with rear paved patio, the garden is fully enclosed by timber fencing some of which has upper trellis work, the garden is not overlooked from beyond.
To find the property, from Loughborough town centre proceed along the A6 Derby Road, pass through the village of Hathern, at the traffic lights turn right on to the A6006, pass through Zouch. At the next staggered junction turn left on to Park Lane and head into the village of Sutton Bonington. Take the third turning on the right hand side which is Willowpoole Lane, bear right on to Charnwood Avenue where the property is situated on the left hand side, identified by the agent's For Sale' board.
EPC rating: D. Tenure: Freehold,HALL
LOUNGE
5.96m x 3.74m (19'7" x 12'3")
KITCHEN
4.09m x 2.92m (13'5" x 9'7")
UTILITY ROOM
2.89m x 2.33m (9'6" x 7'8")
GROUND FLOOR WC
1.79m x 0.67m (5'10" x 2'2")
FIRST FLOOR LANDING
3.62m x 0.78m (11'11" x 2'7")
BEDROOM ONE
3.76m x 3.11m (12'4" x 10'2")
BEDROOM TWO
3.72m x 2.67m (12'2" x 8'9")
BEDROOM THREE
2.93m x 2.1m (9'7" x 6'11")
SHOWER ROOM
1.93m x 1.69m (6'4" x 5'7")
SERVICES & TENURE
All mains services are available and connected to the property which is gas centrally heated. The property is freehold with vacant possession upon completion. Rushcliffe Borough Council - Tax Band C.
DISCLAIMER
We endeavour to make our sales particulars accurate and reliable, however, they do not constitute or form part of an offer or any contract and none is to be relied upon as statements of representation or fact. Any services, systems and appliances listed in this specification have not been tested by us and no guarantee as to their operating ability or efficiency is given. All measurements have been taken as a guide to prospective buyers only and are not precise. If you require clarification or further information on any points, please contact us, especially if you are travelling some distance to view. Fixtures and fittings other than those mentioned are to be agreed with the seller by separate negotiation.
REFERRALS
Newton Fallowell and our partners provide a range of services to our vendors and purchasers, although you are free to choose an alternative provider. We can refer you to Mortgage Advice Bureau to help with finances, we may receive a referral fee if you take out a mortgage through them. If you require a solicitor to handle your sale or purchase, we can refer you on to a panel of preferred providers. We may receive a referral fee of up to £300 if you use their services. If you require more information regarding our referral programmes, please ask at our office.
Brochures
Brochure- COUNCIL TAXA payment made to your local authority in order to pay for local services like schools, libraries, and refuse collection. The amount you pay depends on the value of the property.Read more about council Tax in our glossary page.
- Band: C
- PARKINGDetails of how and where vehicles can be parked, and any associated costs.Read more about parking in our glossary page.
- Driveway
- GARDENA property has access to an outdoor space, which could be private or shared.
- Private garden
- ACCESSIBILITYHow a property has been adapted to meet the needs of vulnerable or disabled individuals.Read more about accessibility in our glossary page.
- Ask agent
Charnwood Avenue, Sutton Bonington, LE12
NEAREST STATIONS
Distances are straight line measurements from the centre of the postcode- Loughborough Station3.0 miles
- East Midlands Parkway Station3.5 miles
- Long Eaton Station5.3 miles
Notes
Staying secure when looking for property
Ensure you're up to date with our latest advice on how to avoid fraud or scams when looking for property online.
Visit our security centre to find out moreDisclaimer - Property reference P3180. The information displayed about this property comprises a property advertisement. Rightmove.co.uk makes no warranty as to the accuracy or completeness of the advertisement or any linked or associated information, and Rightmove has no control over the content. This property advertisement does not constitute property particulars. The information is provided and maintained by Newton Fallowell, Loughborough. Please contact the selling agent or developer directly to obtain any information which may be available under the terms of The Energy Performance of Buildings (Certificates and Inspections) (England and Wales) Regulations 2007 or the Home Report if in relation to a residential property in Scotland.
*This is the average speed from the provider with the fastest broadband package available at this postcode. The average speed displayed is based on the download speeds of at least 50% of customers at peak time (8pm to 10pm). Fibre/cable services at the postcode are subject to availability and may differ between properties within a postcode. Speeds can be affected by a range of technical and environmental factors. The speed at the property may be lower than that listed above. You can check the estimated speed and confirm availability to a property prior to purchasing on the broadband provider's website. Providers may increase charges. The information is provided and maintained by Decision Technologies Limited. **This is indicative only and based on a 2-person household with multiple devices and simultaneous usage. Broadband performance is affected by multiple factors including number of occupants and devices, simultaneous usage, router range etc. For more information speak to your broadband provider.
Map data ©OpenStreetMap contributors.







