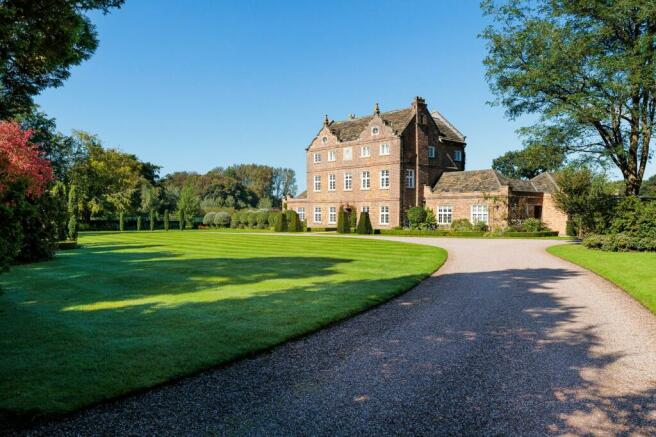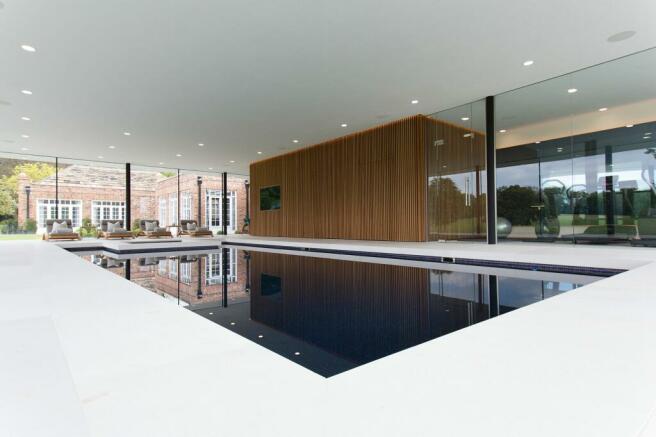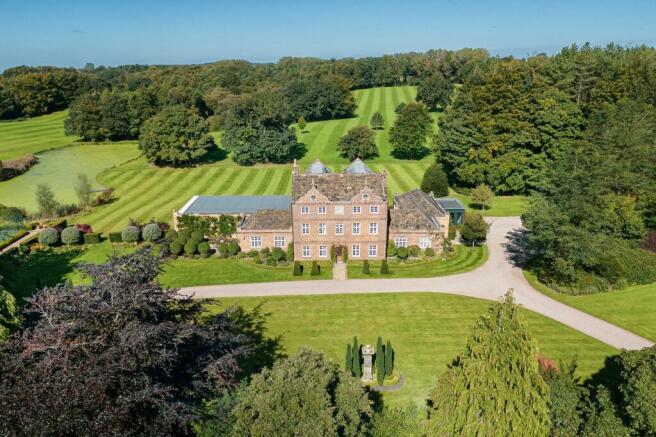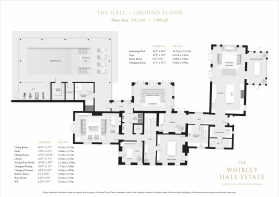Whirley Lane, Over Alderley

- PROPERTY TYPE
Detached
- BEDROOMS
8
- BATHROOMS
8
- SIZE
14,214 sq ft
1,321 sq m
- TENUREDescribes how you own a property. There are different types of tenure - freehold, leasehold, and commonhold.Read more about tenure in our glossary page.
Freehold
Key features
- Beautiful Grade II listed country house and estate on the outskirts of Alderley Edge
- Completely remodelled high specification interior with superb contemporary leisure suite
- Wonderful traditional formal gardens with lake and tennis court, paddocks and woodland, in all about 55 acres
- A pair of refurbished two bedroom semi detached cottages, agricultural outbuilding/utility shed
- Stunning rural setting just 5/10 minutes drive from Prestbury and Alderley Edge
Description
A beautiful Grade II* listed country house estate, completely remodelled and totally exquisite, not only for its Baroque architecture but also for its stunning bespoke interior, fabulous contemporary leisure suite, five acres of glorious traditional english gardens, a pair of fully renovated two bedroom semi detached cottages suitable for staff or guests, and a further 50 acres of picturesque surrounding land. In all over 14,000 square feet.
Believed to have been constructed around 1670 the property has been owned by a handful of Cheshires most historically significant families including The Birtles and Hibbert families, Lord Stanley Of Alderley & Sir William Mather before being acquired and completely renovated & extended by the current owners between 2012 & 2014, including the addition of a spectacular contemporary leisure wing and received a Sunday Times British Homes Award for Best Restoration in 2016.
The original Hall is constructed in brick with buff sandstone dressings, and has a Kerridge stone-slate roof with stone ridges. It has three storeys and symmetrical five-bay front and the lower two storeys contain 20th-century wooden-framed mullioned and transomed windows. In the top storey are two-light casement windows, and above these are two shaped gables, each surmounted by an obelisk finial, and containing an elliptical window. There are single-storey, two-bay extensions on each side of the house. The Hall is recorded in the National Heritage List for England as a designated Grade II* listed building. The gate pier in front of the Hall is a Grade II listed structure.
Positioned in what is one of Over Alderley's best locations, Whirley Hall is set in a prized circa 55 acre plot of pastoral charm. The house features countless original features. Brickwork, windows, fine plasterwork are meticulously restored. This is complemented by the striking interior, where the inviting layout and luxurious material specification is a lesson in modern elegance. The result is a relaxed, comfortable home where the quality of light and space is absolute.
On the ground floor, a series of high-ceilinged reception rooms each serve a different purpose: a place for dining and sitting, a library for reading, a cinema room for watching films. The floors are laid with oak parquet, countertops in Arabescato Corchia marble define the kitchen and in the dining room, seagrass-lined walls add to the feeling of warmth. On the first and second floors are four bedrooms; the principal suite appointed with bespoke cabinetry in lacquered Macassar ebony, and the bathrooms are Armani Brown & Botticino marble. It is the glass-walled contemporary leisure suite that really thrills, where the floor-to-ceiling glass harmonises with the period architecture and reflects the ever-green surrounds.
The grounds are stunning throughout, and include two entrances, one formal drive to the house, gardens and domestic garaging, and a rear drive to the cottages, outbuilding and agricultural land, which is split on either side of Whirley Lane. The formal gardens include a stunning lake with viewing platform, a tennis court, large terraces and flowing lawns with stocked traditional borders. There is also an attractive area of woodland.
Technical features of interest to buyers include:
Home Automation System - A comprehensive AMX Home Automation System controls all the main functions of the Hall. This can be accessed via the wall mounted AMX touch panels or using a bespoke App on your phone or I-pad. Voice control using Alexa is also available.
Audio-Visual Systems - Audio & video is distributed throughout the Hall from air-conditioned centralised AV cabinets using AMX audio & video distribution. The centralised sources include 3 SKY Q boxes, Apple TV, SONOS, 2 blu-ray DVD players and a VCR.
Cinema room including 65” LCD TV, a dropdown Projector and a 120” automated dropdown screen
Lighting - A whole House Lutron lighting system covers the entire Hall and gardens. This can be operated from the Lutron polished nickel light switches within each room, the AMX touch panels or your mobile phone or I-pad. Voice control using Alexa is also available.
Curtains & Blinds - The Kitchen, Dayroom, Cinema room and Master bedroom suite benefit from automated Lutron blinds and curtains. These are all capable of being controlled from the Lutron light switches within the rooms, the AMX touch panels or your mobile phone or I-pad. Voice control using Alexa is also available.
Wine Storage - Bespoke custom mirrored wine storage wall, with translucent backlit onyx bases. Wine Guardian temperature control.
Heating - A combination of underfloor heating and cast-iron radiators. Nest thermostatic control throughout. Remote Biomass boiler heating the Hall, guest & staff cottages. Non-domestic Renewable Heat Incentive Scheme in place.
Security - Electrically operated gates with built in video & intercom. Comprehensive CCTV installation with built-in analytics and remote monitoring. Sophisticated zoned and monitored intruder alarm system. Security lighting.
Lift - Schindler 8-person lift to ground, first & second floors.
Hall - 9017 square feet - Cottages and estate office - 2274 square feet - Outbuildings and garaging - 2923 square feet - IN ALL 14,214 SQUARE FEET.
Brochures
Cottages EPCsBrochure 2- COUNCIL TAXA payment made to your local authority in order to pay for local services like schools, libraries, and refuse collection. The amount you pay depends on the value of the property.Read more about council Tax in our glossary page.
- Band: H
- LISTED PROPERTYA property designated as being of architectural or historical interest, with additional obligations imposed upon the owner.Read more about listed properties in our glossary page.
- Listed
- PARKINGDetails of how and where vehicles can be parked, and any associated costs.Read more about parking in our glossary page.
- Ask agent
- GARDENA property has access to an outdoor space, which could be private or shared.
- Yes
- ACCESSIBILITYHow a property has been adapted to meet the needs of vulnerable or disabled individuals.Read more about accessibility in our glossary page.
- Lift access,Step-free access,Wide doorways
Energy performance certificate - ask agent
Whirley Lane, Over Alderley
Add an important place to see how long it'd take to get there from our property listings.
__mins driving to your place



Your mortgage
Notes
Staying secure when looking for property
Ensure you're up to date with our latest advice on how to avoid fraud or scams when looking for property online.
Visit our security centre to find out moreDisclaimer - Property reference 7945a6c3-d1a1-493f-a4bd-21f27709e487. The information displayed about this property comprises a property advertisement. Rightmove.co.uk makes no warranty as to the accuracy or completeness of the advertisement or any linked or associated information, and Rightmove has no control over the content. This property advertisement does not constitute property particulars. The information is provided and maintained by Stuart Rushton & Co, Knutsford. Please contact the selling agent or developer directly to obtain any information which may be available under the terms of The Energy Performance of Buildings (Certificates and Inspections) (England and Wales) Regulations 2007 or the Home Report if in relation to a residential property in Scotland.
*This is the average speed from the provider with the fastest broadband package available at this postcode. The average speed displayed is based on the download speeds of at least 50% of customers at peak time (8pm to 10pm). Fibre/cable services at the postcode are subject to availability and may differ between properties within a postcode. Speeds can be affected by a range of technical and environmental factors. The speed at the property may be lower than that listed above. You can check the estimated speed and confirm availability to a property prior to purchasing on the broadband provider's website. Providers may increase charges. The information is provided and maintained by Decision Technologies Limited. **This is indicative only and based on a 2-person household with multiple devices and simultaneous usage. Broadband performance is affected by multiple factors including number of occupants and devices, simultaneous usage, router range etc. For more information speak to your broadband provider.
Map data ©OpenStreetMap contributors.





