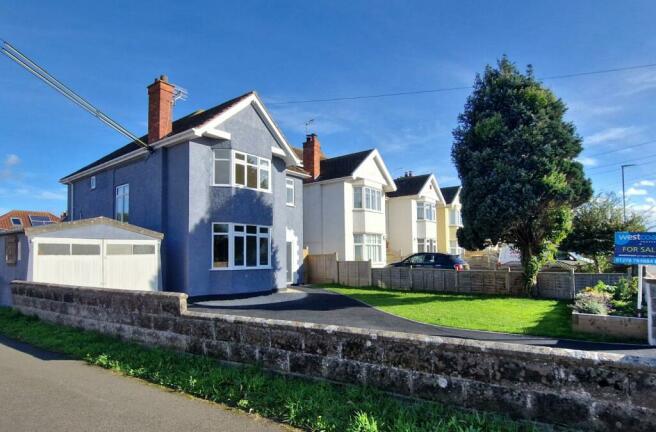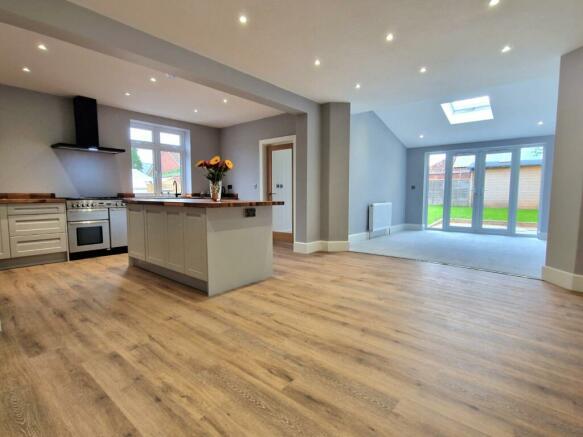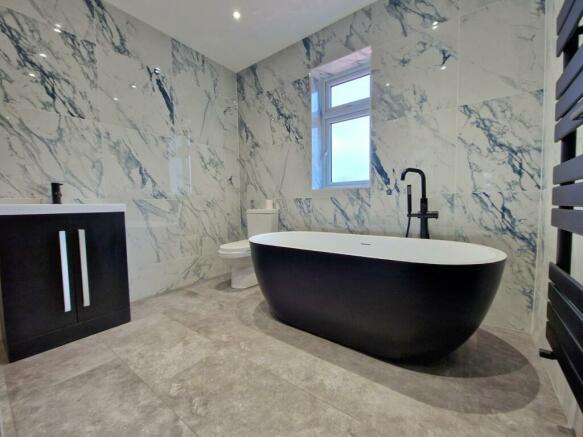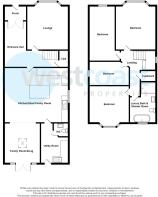
Berrow Road, Burnham-on-Sea, Somerset, TA8

- PROPERTY TYPE
Detached
- BEDROOMS
4
- BATHROOMS
2
- SIZE
Ask agent
- TENUREDescribes how you own a property. There are different types of tenure - freehold, leasehold, and commonhold.Read more about tenure in our glossary page.
Freehold
Key features
- Stunning Extended Renovated Home
- Imposing Entrance Hall
- Incredible Kitchen/Diner/Family Room
- Utility Room & Cloakroom
- Four Generous Bedrooms
- Luxury Bath & Shower Room
- New Heating, Plumbing & Electrics
- Gardens & Garage/Workshop
Description
Situated in a prime and highly sought-after location with excellent commuter links, this simply stunning extended four-bedroom period property has been meticulously renovated to an exceptionally high standard providing light, bright, airy and spacious accommodation perfect for families and professionals alike, effortlessly combining period charm with modern luxury.
Upon entering, you are greeted by a spacious and welcoming wide entrance hall, leading to a beautifully appointed lounge, offering a tranquil space for relaxation. The heart of the home, however, is the breathtaking extended kitchen/diner/family room. Designed for modern contemporary living, this light-filled area is ideal for both everyday family life and entertaining, with high-quality finishes and a wealth of space. Completing the downstairs is a handy generous utility room and a lovely cloakroom.
Upstairs, the first floor boasts four generously sized bedrooms, each finished with real attention to detail. The star of the show however, must be the superb luxury bathroom, which is fitted with beautiful tasteful high-spec modern fixtures and fittings, offering a serene retreat after a hard day’s work.
Outside, the property continues to impress with ample off-street parking for numerous vehicles, a garage/workshop, and a well-maintained rear garden – perfect for outdoor dining and recreation.
The works completed to the property include (but are not limited to);
New Boiler (10 year guarantee), Fully Re-Plumbed, Fully Re-Wired, New Fuse Board, Majority of Walls Re-Plastered, New Kitchen, New Bathroom, New Extension, New Flooring, New Carpets, New Windows, Front bay (ground to roof) completely replaced and braced, Garage with 3 phase electricity, Loft fully insulated with 280mm of insulation & wood has been treated, All new windows and external doors, All new internal doors, New Downstairs WC, New utility room, Rear bay fully repaired and braced, New soak away has been installed in the front garden, Ridge on roof replaced, New facias and gutters, New extension.
This home truly is a rare find, offering style, space, and convenience in equal measure. Early viewing is highly recommended!
All Sizes Are Approximate The Accommodation Comprises
Composite entrance door, opens to
Entrance Porch
2.26m x 1.24m (7' 5" x 4' 1")
Quarry tiled floor. Radiator. Original double doors with leaded decorative inserts, opens to
Entrance Hall
5.4m x 3.1m (17' 9" x 10' 2")
(maximum measurement) Stairs rising to first floor accommodation. Understairs storage cupboard housing consumer unit and combination boiler supplying domestic hot water and central heating. Stairs rising to first floor accommodation. Radiator. Picture rail. Door to
Lounge
3.96m x 3.89m (13' 0" x 12' 9")
uPVC double glazed windows to front aspect. Radiator.
Kitchen/Diner/Family Room
8.84m x 6.1m (29' 0" x 20' 0")
uPVC double glazed window to side aspect. uPVC double glazed double doors with adjacent double glazed side panels to rear aspect providing access to the rear garden. Two radiators. Fitted with a range of wall and base units with work surfaces over. Fitted range master with five ring gas burner hob and double oven with extractor fan and light above. Plumbing for dishwasher. Single drainer sink unit with mixer tap. Central island with cupboard storage. Inset spotlights to ceiling. Double glazed skylight. Door providing access to
Utility Room
3.56m x 2.8m (11' 8" x 9' 2")
uPVC double glazed window to rear aspect with adjacent uPVC door with double glazed insert providing access to the rear garden. Radiator. Fitted with a range of wall and base units with work surfaces over. Plumbing for washing machine. Space for tumble dryer. Stainless steel single drainer sink unit with mixer tap. Extractor fan. Inset spotlights to ceiling. Door providing access to
Downstairs WC
1.4m x 1.37m (4' 7" x 4' 6")
uPVC double glazed frosted window to side aspect. Comprising close coupled WC and vanity unit with inset wash basin with storage under. Heated towel rail/radiator. Inset spotlights to ceiling. Access to loft void.
Landing
Access to all remaining rooms. uPVC double glazed window to side aspect. Access to loft space. Radiator.
Airing/Storage Cupboard
1.57m x 0.91m (5' 2" x 3' 0")
Bedroom One
4.11m x 3.86m (13' 6" x 12' 8")
uPVC double glazed windows to front aspect. Radiator.
Bedroom Two
3.96m x 3.45m (13' 0" x 11' 4")
uPVC double glazed windows to rear aspect. Radiator.
Bedroom Three
3.45m x 2.3m (11' 4" x 7' 7")
uPVC double glazed window to side aspect. Radiator.
Bedroom Four
3.28m x 2.26m (10' 9" x 7' 5")
uPVC double glazed window to front aspect. Radiator.
Luxury Bath and Shower Room
3.56m x 2.67m (11' 8" x 8' 9")
uPVC double glazed frosted window to rear aspect. Further uPVC double glazed frosted window to side aspect. Luxury suite comprising of deep filled bath with mixer tap and handheld shower over. Close coupled WC. Vanity unit with inset wash basin and cupboard storage under. Walk in shower unit with drench and handheld mains fed shower units. Glazed splash screen. Extractor fan. Inset spotlights to ceiling.
Outside
The front garden is mainly laid to lawn with a raised flower bed and adjacent drive providing off street parking for numerous vehicles, leading in turn to a detached garage/work shop. The rear garden is fully enclosed and is mainly laid to lawn with an additional area laid to hard standing. There is also gated side access which could provide additional parking for motor home or caravan or further vehicles if required.
Tenure Freehold
Council Tax Band D (2024/2025)
Annual Charge £2250.47
Flood Risk Assessment
Brochures
Particulars- COUNCIL TAXA payment made to your local authority in order to pay for local services like schools, libraries, and refuse collection. The amount you pay depends on the value of the property.Read more about council Tax in our glossary page.
- Band: D
- PARKINGDetails of how and where vehicles can be parked, and any associated costs.Read more about parking in our glossary page.
- Yes
- GARDENA property has access to an outdoor space, which could be private or shared.
- Yes
- ACCESSIBILITYHow a property has been adapted to meet the needs of vulnerable or disabled individuals.Read more about accessibility in our glossary page.
- Ask agent
Berrow Road, Burnham-on-Sea, Somerset, TA8
NEAREST STATIONS
Distances are straight line measurements from the centre of the postcode- Highbridge & Burnham Station2.7 miles



Established in 1995, Westcoast Properties is one of the most successful independent estate agencies in the area. Developed initially through the running and management of a professional property portfolio, expansion occurred through a strategic programme of branch openings. Weston-Super-Mare was the first office, with Burnham-on-Sea, Portishead, Nailsea and Patchway, North Bristol.
The Westcoast strategy has always been to focus on a customer-centered approach that streamlines every transaction and exceeds the industry norm. Built on this core value, our longevity gives clients confidence that they are liaising with a highly-regarded and reliable company.
Notes
Staying secure when looking for property
Ensure you're up to date with our latest advice on how to avoid fraud or scams when looking for property online.
Visit our security centre to find out moreDisclaimer - Property reference BNM240324. The information displayed about this property comprises a property advertisement. Rightmove.co.uk makes no warranty as to the accuracy or completeness of the advertisement or any linked or associated information, and Rightmove has no control over the content. This property advertisement does not constitute property particulars. The information is provided and maintained by West Coast Properties, Burnham On Sea. Please contact the selling agent or developer directly to obtain any information which may be available under the terms of The Energy Performance of Buildings (Certificates and Inspections) (England and Wales) Regulations 2007 or the Home Report if in relation to a residential property in Scotland.
*This is the average speed from the provider with the fastest broadband package available at this postcode. The average speed displayed is based on the download speeds of at least 50% of customers at peak time (8pm to 10pm). Fibre/cable services at the postcode are subject to availability and may differ between properties within a postcode. Speeds can be affected by a range of technical and environmental factors. The speed at the property may be lower than that listed above. You can check the estimated speed and confirm availability to a property prior to purchasing on the broadband provider's website. Providers may increase charges. The information is provided and maintained by Decision Technologies Limited. **This is indicative only and based on a 2-person household with multiple devices and simultaneous usage. Broadband performance is affected by multiple factors including number of occupants and devices, simultaneous usage, router range etc. For more information speak to your broadband provider.
Map data ©OpenStreetMap contributors.





