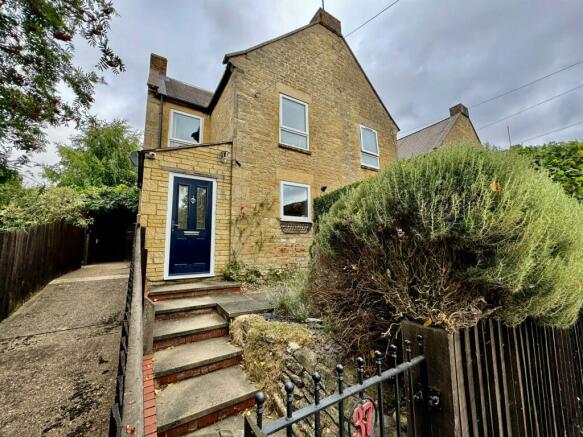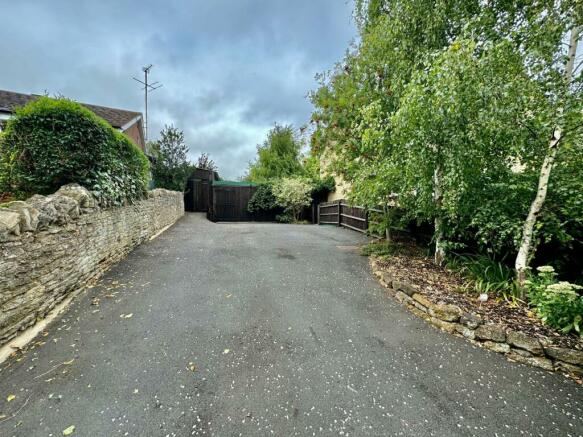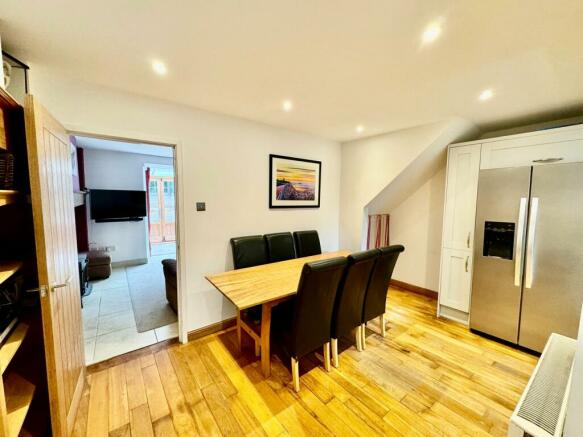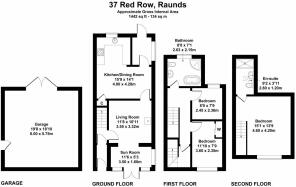Red Row, Raunds, Wellingborough, NN9

Letting details
- Let available date:
- Now
- Deposit:
- £1,850A deposit provides security for a landlord against damage, or unpaid rent by a tenant.Read more about deposit in our glossary page.
- Min. Tenancy:
- 12 months How long the landlord offers to let the property for.Read more about tenancy length in our glossary page.
- Furnish type:
- Unfurnished
- Council Tax:
- Ask agent
- PROPERTY TYPE
End of Terrace
- BEDROOMS
3
- BATHROOMS
2
- SIZE
Ask agent
Key features
- Large Stone End of Terraced Family Home.
- Three Bedrooms
- Three Reception Rooms
- Three floors
- Wren fully fitted Kitchen
- Chic Master Bedroom with En-Suite
- Large Spacious Workshop
- Numerous parking for Several Vehicles
- Spacious Gardens with featured ponds
- Shared Access ( Limited access )
Description
Beautiful stone three storey end of terraced family home set within walking distance to all local amenities. This characteristic home has everything one could need. Stunning Wren kitchen in Stone colour with solid work surfaces over and integral appliances. Don't miss out on renting this gorgeous property. Accomodation comprises of the following: Entrance hallway/porch, dining room, Wren fully fitted kitchen with integral appliances, solid wood floors, lounge, open plan to conservatory, rear inner passageway, stairs to first floor, four piece bathroom suite, bedrooms two & three, second floor, master suite with en-suite, air condition, large workshop. There are extensive gardens and driveway plus parking.
Entrance Porch
Enter the property via the composite door. The porch area is spacious and allows for you take your shoes off without making too much mess. Oak engineered door to the dining room.
Dining Room
Dining Room
Enter this beautiful dining room which has been delicately enhanced with style and character. There is solid oak flooring throughout and leads into the kitchen area as well. The ceiling is fitted with inset lighting and there is a display wooden mantle. Engineered oak door to the lounge and radiator.
Kitchen
4.28m x 4.80m (14' 1" x 15' 9") This chic Wren kitchen is fully fitted in a shade of Stone. It certainly welcomes you and gives you the urge to cook! There are numerous cabinets, solid wood surfaces and upstands. The kitchen is fitted with a stainless steel sink, InSinkErator boiling tap and InSinkErator food waste disposal. There is also a Zanussi electric double oven and CDA halogen hob with glass backing plate and concealed extraction system. The appliances are integrated with washing machine, dishwasher, and an American style fridge freezer. Underneath the kitchen cabinets there is quadrant lighting. The flooring is solid oak. The combination boiler is located in the corner and there are plenty of electrical double sockets and USB outlet points.
Lounge
3.32m x 3.55m (10' 11" x 11' 8") The main lounge is snug and cosy with a multi fuel log burner which will certainly keep you warm in those winter nights. The room is spacious and is open plan to a sunroom/ conservatory. There is a TV point and telephone point. Engineered oak door to internal hall and stairs rising to the first floor. The flooring is ceramic tiles.
Sunroom/ Conservatory
1.60m x 3.50m (5' 3" x 11' 6") This great addition allows for you to open the French doors and let the warm sunshine filter through. It is fitted with French wooden sealed doors to the rear. There are also double glazed windows to the side and rear. The room is fitted with wall lights. This delightful room is also fitted with double electrical sockets. and radiator with ceramic floor tiles.
Internal Hallway
The internal hall gives access to a rear back door. The flooring is ceramic so it's easy to keep clean. Stairs rising to the first floor landing. The stone facade enhances the space and beauty.
First Floor
The first floor is laid out with the family bathroom and bedrooms two and three. The stripey carpet leads the way!
Family Bathroom
2.15m x 2.63m (7' 1" x 8' 8") This luxury bathroom is certainly welcoming after a busy long day. Why not relax in the spa bath to ease those aches and pains. Or maybe you'd like to take a shower instead with either the shower or rain shower over. The suite also comprises of pedestal with wash hand basin and low level WC. There is modern style panelled radiator and soft cushion flooring. The bathroom is also fully tiled with inset lighting and extraction system. There is an opaque window to the front for privacy.
Bedroom Three
2.36m x 2.45m (7' 9" x 8' 0") This bedroom is situated to the front of the property. There's certainly is enough space for the cuddly toys to enjoy. There is a double glazed window to the front, telephone point TV point and radiator.
Bedroom Two
2.35m x 3.60m (7' 9" x 11' 10") This bedroom overlooks the rear garden. Its spacious with a giant sized sliding wardrobe. The room has double sockets and radiator.
Stairs to Second floor
Open the engineered oak door into the landing area before climbing the steps to the master suite. This bedroom is spacious and rich in style and with a blend of character. The oak staircase with the red carpet is rich and soft. The bedroom is large and inviting. There is a double glazed window to the rear and this bedroom is also fitted with air conditioning. The ceiling is restricted but it just adds to the style. There is a door to the walk in en-suite.
Master Bedroom
4.20m x 4.60m (13' 9" x 15' 1") The master suite is approached via the first floor landing by way of the engineered oak door. Upon opening the door there is a small entrance area before climbing the stairs to the bedroom. This bed room is enriched with deep red carpets which blends in with the oak staircase. There are double glazed windows to the rear which both open and overlook the large garden. The master suite is also fitted with air conditioning for those barmy summer nights. There are numerous double electrical outlets. The bedroom is also restricted by headroom before entering into the walk in en-suite shower room.
En-suite
1.20m x 2.80m (3' 11" x 9' 2") The en-suite is just a super addition. Simply walk in and switch on the shower and get ready for another day. The suite comprises of a close coupled WC, pedestal with wash hand basin, chrome ladder radiator and covered lighting. There is also a velux window to the size for star gazing and an extraction system.
Rear Garden
This deceptive property offers a very substantial garden with numerous features. Once outside from the sunroom/ conservatory or via the back door. We must point out the footpath is shared by limited locked gated access. There are steps up to a family seating area before making your way through to the larger section of garden.
The main garden is laid with lawn and a central featured large pond with cascading stone waterfall. There is an area for cultivation if required. Here you can also walk into a covered garden shed. The garden then steps up again into another small area. This secret garden has a lawn and small garden pond. It is enclosed by stonewall and timber fencing.
Workshop/ Garage
5.75m x 6.00m (18' 10" x 19' 8") This spacious workshop can certainly be used either for storage or maybe converted into a Man's Cave! There is air conditioning inside and it is fitted with power and lighting and numerous electrical sockets. On the outside is a hose reel and tap.
Front Garden/ Driveway.
There are two ways to enter this property. Firstly by the traditional way through the ornate gate. Steps up to the front door. There is a small stone wall with paving and enclosed by shrubs and timber fencing. The footpath to the side also leads and allows for access through to the rear and onto the driveway.
The driveway is approached by a large ranch fenced gate which opens up onto this enormous driveway. This property can certainly accommodate for numerous vehicles and also access via a gate to the rear garden.
Agents Notes
We understand that there is a shared access footpath with limited bolted gated access.
We also confirm that the property is covered by CCTV coverage.
The rent also includes the maintenance of the garden and window cleaning, (outside only)
Brochures
Brochure 1- COUNCIL TAXA payment made to your local authority in order to pay for local services like schools, libraries, and refuse collection. The amount you pay depends on the value of the property.Read more about council Tax in our glossary page.
- Band: A
- PARKINGDetails of how and where vehicles can be parked, and any associated costs.Read more about parking in our glossary page.
- Yes
- GARDENA property has access to an outdoor space, which could be private or shared.
- Yes
- ACCESSIBILITYHow a property has been adapted to meet the needs of vulnerable or disabled individuals.Read more about accessibility in our glossary page.
- Ask agent
Red Row, Raunds, Wellingborough, NN9
NEAREST STATIONS
Distances are straight line measurements from the centre of the postcode- Wellingborough Station6.4 miles
About the agent
Industry affiliations

Notes
Staying secure when looking for property
Ensure you're up to date with our latest advice on how to avoid fraud or scams when looking for property online.
Visit our security centre to find out moreDisclaimer - Property reference 28105595. The information displayed about this property comprises a property advertisement. Rightmove.co.uk makes no warranty as to the accuracy or completeness of the advertisement or any linked or associated information, and Rightmove has no control over the content. This property advertisement does not constitute property particulars. The information is provided and maintained by Frosty Fields, Raunds. Please contact the selling agent or developer directly to obtain any information which may be available under the terms of The Energy Performance of Buildings (Certificates and Inspections) (England and Wales) Regulations 2007 or the Home Report if in relation to a residential property in Scotland.
*This is the average speed from the provider with the fastest broadband package available at this postcode. The average speed displayed is based on the download speeds of at least 50% of customers at peak time (8pm to 10pm). Fibre/cable services at the postcode are subject to availability and may differ between properties within a postcode. Speeds can be affected by a range of technical and environmental factors. The speed at the property may be lower than that listed above. You can check the estimated speed and confirm availability to a property prior to purchasing on the broadband provider's website. Providers may increase charges. The information is provided and maintained by Decision Technologies Limited. **This is indicative only and based on a 2-person household with multiple devices and simultaneous usage. Broadband performance is affected by multiple factors including number of occupants and devices, simultaneous usage, router range etc. For more information speak to your broadband provider.
Map data ©OpenStreetMap contributors.




