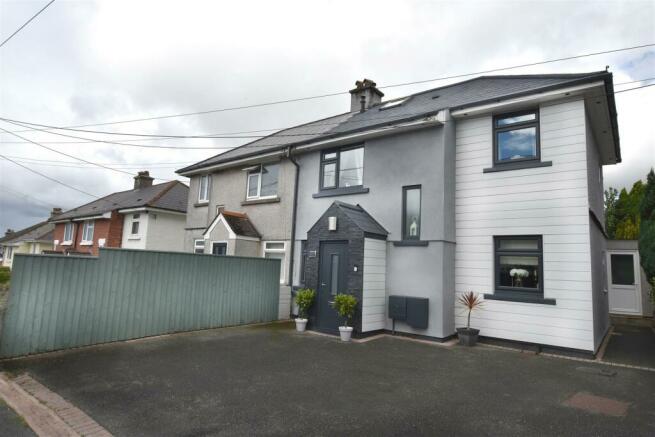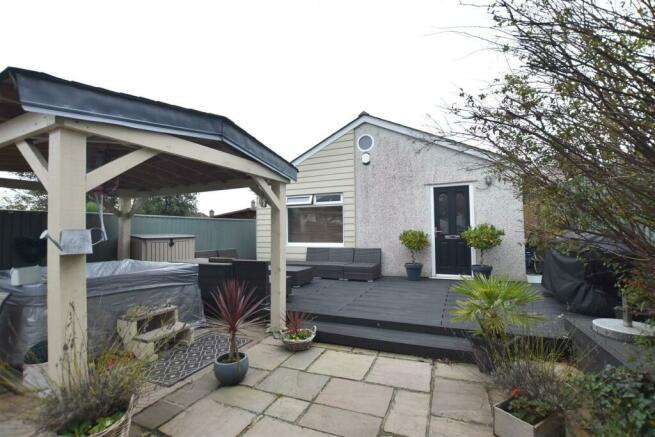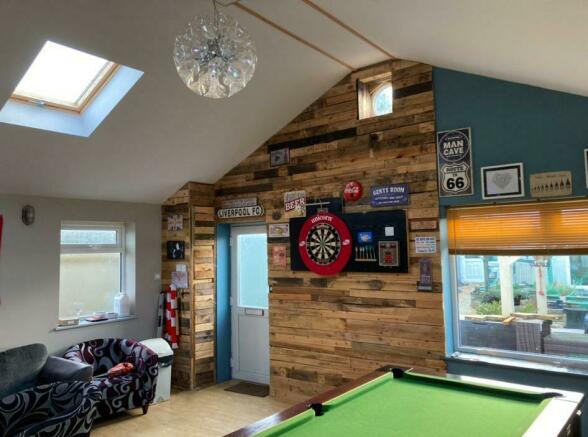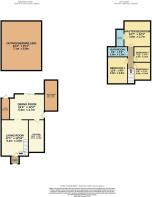Hooe Road, Plymouth

- PROPERTY TYPE
House
- BEDROOMS
4
- SIZE
1,335 sq ft
124 sq m
- TENUREDescribes how you own a property. There are different types of tenure - freehold, leasehold, and commonhold.Read more about tenure in our glossary page.
Freehold
Key features
- Four Bedrooms
- Modernised Throughout
- Large Outhouse
- Utility Room
- Master Bedroom with En-Suite
- Close to Primary & Secondary Schools
- Private Driveway
- Rear Extension
Description
4 Bedrooms: Spacious and bright, each bedroom is designed for comfort and functionality, with plenty of natural light.
Large Master Bedroom with En-Suite: The master bedroom is spacious with a stylish en-suite bathroom. It also has large built-in storage.
Utility Room: Practical and well-sized, the utility room offers added convenience for laundry and storage, keeping the main living areas clutter-free.
Outhouse: Located in the expansive rear garden, the outhouse is a versatile space, ideal for use as a home office or gym with potential for customisation. The pool table is included with sale.
Large Garden: The property boasts a substantial rear garden, offering plenty of room for outdoor activities, gardening, or simply enjoying sunny afternoons with family and friends.
Living Room - 5.5 x 3.9 (18'0" x 12'9") - Small porch which opens up into living room with stairs to your right leading to the bedrooms and bathroom. Twin doors to the rear of the room which leads you to the dining room.
Kitchen - 4.7 x 2.3 (15'5" x 7'6") - Modern kitchen with solid oak work top. Bosch oven, dishwasher and Samsung American freezer.
Dining Room - 4.9 x 3.7 (16'0" x 12'1") - Rear extension which has been converted into a large dining room with natural stone florring. Twin doors lead to the living room and a single door takes you into the kitchen. Sliding door leads you into the garden and large outhouse.
Shed - 3.1 x 1 (10'2" x 3'3") - Brick shed built onto the side of the house. Perfect place to store garden utensils.
Utility Room - 4.5 x 1.9 (14'9" x 6'2") - Large utility room with electricity and plumbing. Perfect for tumble dryers and washing machines.
Bedroom 1 - 2.4 x 2.6 (7'10" x 8'6") - A double bedroom with radiator and double glazed window
Bedroom 2 - 3.9 x 2.9 (12'9" x 9'6") - Another spacious double bedroom with access to boarded loft.
Bedroom 3 - 2.3 x 2.2 (7'6" x 7'2") - Bedroom three is currently being used as a dressing room.
Master Bedroom - 3.8 x 3.7 (12'5" x 12'1") - Rear extension which has been converted to a large master bedroom with built-in storage and en-suite
Bathroom - 2.9 x 1.4 (9'6" x 4'7") - Modern bathroom with bath and overhead shower.
On Suite - 1.1 x 2.6 (3'7" x 8'6") - Shower unit with sink opposite.
Outhouse - 7.1 x 5.8 (23'3" x 19'0") - Large outhouse currently being used as a games room with bar. To the rear of the outhouse is a shed and separate decking area. Pool table included in sale.
Garden - Large rear garden with pond, flagstone patio and composite decking area with outhouse to the rear of the garden.
Brochures
Hooe Road, PlymouthBrochure- COUNCIL TAXA payment made to your local authority in order to pay for local services like schools, libraries, and refuse collection. The amount you pay depends on the value of the property.Read more about council Tax in our glossary page.
- Band: B
- PARKINGDetails of how and where vehicles can be parked, and any associated costs.Read more about parking in our glossary page.
- Yes
- GARDENA property has access to an outdoor space, which could be private or shared.
- Yes
- ACCESSIBILITYHow a property has been adapted to meet the needs of vulnerable or disabled individuals.Read more about accessibility in our glossary page.
- Ask agent
Energy performance certificate - ask agent
Hooe Road, Plymouth
NEAREST STATIONS
Distances are straight line measurements from the centre of the postcode- Plymouth Station2.4 miles
- Devonport Station3.4 miles
- Dockyard Station3.7 miles
About the agent
The Professional Estate Agents specialise in residential sales. With our unique marketing (Over 38,000 social media followers), our experienced sales team and independent mortgage advisors combined with market leading fees starting from £1,000, theres no better place to actively sell your property!
Our extensive knowledge covering the Southwest of England means you can be comfortable leaving the task of buying and selling your property in the hands of The Professional Estate Agents.
Industry affiliations

Notes
Staying secure when looking for property
Ensure you're up to date with our latest advice on how to avoid fraud or scams when looking for property online.
Visit our security centre to find out moreDisclaimer - Property reference 33407014. The information displayed about this property comprises a property advertisement. Rightmove.co.uk makes no warranty as to the accuracy or completeness of the advertisement or any linked or associated information, and Rightmove has no control over the content. This property advertisement does not constitute property particulars. The information is provided and maintained by The Professional Estate Agents, Plymouth. Please contact the selling agent or developer directly to obtain any information which may be available under the terms of The Energy Performance of Buildings (Certificates and Inspections) (England and Wales) Regulations 2007 or the Home Report if in relation to a residential property in Scotland.
*This is the average speed from the provider with the fastest broadband package available at this postcode. The average speed displayed is based on the download speeds of at least 50% of customers at peak time (8pm to 10pm). Fibre/cable services at the postcode are subject to availability and may differ between properties within a postcode. Speeds can be affected by a range of technical and environmental factors. The speed at the property may be lower than that listed above. You can check the estimated speed and confirm availability to a property prior to purchasing on the broadband provider's website. Providers may increase charges. The information is provided and maintained by Decision Technologies Limited. **This is indicative only and based on a 2-person household with multiple devices and simultaneous usage. Broadband performance is affected by multiple factors including number of occupants and devices, simultaneous usage, router range etc. For more information speak to your broadband provider.
Map data ©OpenStreetMap contributors.




