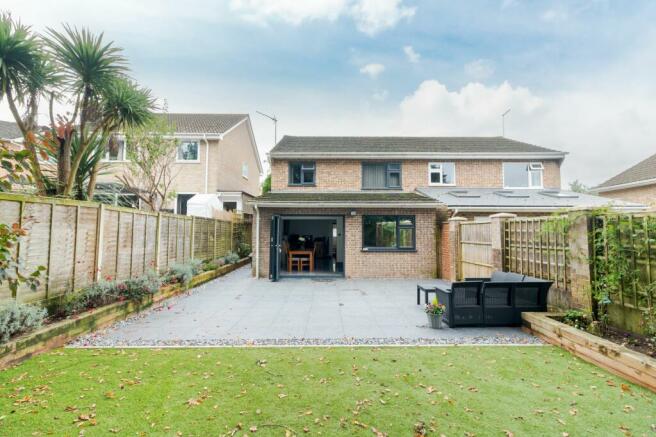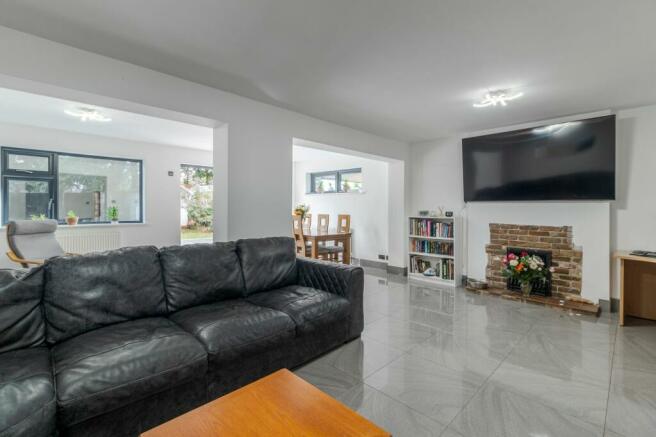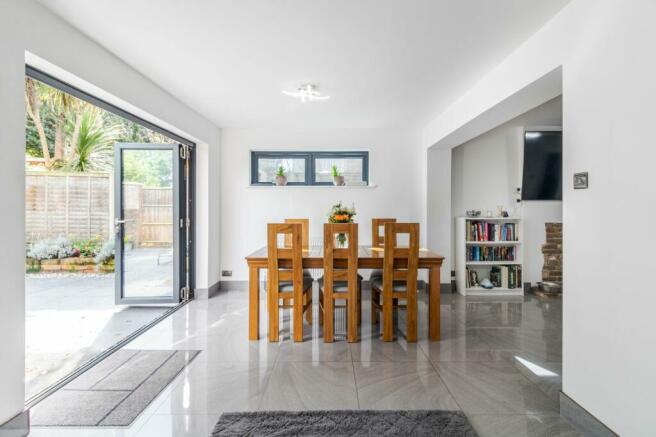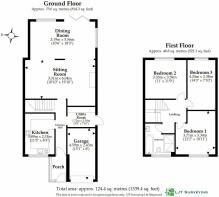Nuthatch Close, Ferndown, BH22
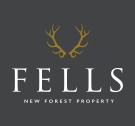
- PROPERTY TYPE
Semi-Detached
- BEDROOMS
3
- BATHROOMS
1
- SIZE
1,339 sq ft
124 sq m
- TENUREDescribes how you own a property. There are different types of tenure - freehold, leasehold, and commonhold.Read more about tenure in our glossary page.
Freehold
Key features
- Brand new kitchen
- Beautiful wetroom bathroom
- Stunning tiling throughout the ground floor
- Large landscaped garden
- Parking for 5+ cars
- Fabulous open-plan living / dining room
- Recent new double-glazed windows
- Beautifully presented family home
Description
An extended, updated and beautifully presented family home situated in a popular and convenient location in a quiet cul-de-sac. Superbly modernised and immaculately renovated with new kitchen and bathroom, versatile open-plan living areas, three double bedrooms with built-in storage, a 50ft garden and parking for 6 vehicles.
This home is like a Tardis, with over 1,300 sq ft (124 sqm) of superb accommodation, which has been masterfully brought into the 21st century, featuring fully tiled open-plan living areas, a brand new kitchen and utility room, a refurbished wet-room with bath and shower upstairs and new double glazed doors and windows throughout the entire house.
Add in an enormous fully enclosed and fenced garden, and this home is just waiting for your family to enjoy!
The front porch (with shoe and coats storage) opens into a tiled hallway, which benefits from part-tiled walls.
A new kitchen was fitted in 2023, and includes quartz worktops, an integrated fridge/freezer, twin Neff ovens, Neff induction hob with an extractor above, and a breakfast bar, ideal for those on the move in the morning! Under the worktops and wall cupboards the coloured lighting can be changed to suit the mood. Alongside is the utility area with floor and wall cabinets mirroring those in the kitchen. Plenty of storage, and with space for the washing machine, dryer and dishwasher, with a door out to the side path.
The main family room is open plan, with areas for relaxing, a study/desk area, dining area and a reading corner just by the window overlooking the garden. Separated by archways this space could be configured in many different ways to suit your family.
Triple bi-fold doors in the dining area open onto the garden making this the perfect indoor - outdoor living area for those warm summer days!
Upstairs are three double bedrooms, all with built in wardrobes and cupboards.
The bathroom is also recently refurbished and now includes the overhead rainwater shower, and a modern white 3-piece bathroom suite with floor to ceiling tiling throughout, as well as a heated towel rail.
Outside, the 50ft garden has an extensive tiled terrace adjacent to the house, which can also be reached from the drive by the side path. There is a space for play with artificial grass, and a further area concreted area underneath the magnificent oak tree.
At the front, the newly gravelled driveway has the capacity to park up to 6 vehicles, as well as a good size garage.
Built in the 1980s, the property is of traditional cavity wall construction with brick elevations under a tiled roof.
Having been improved by the current owners the well-balanced accommodation is nicely positioned in a quiet and convenient location in North Ferndown.
Porch
The property is entered via the double glazed porch with plenty of space to store shoes and coats.
Hallway
The porch enters into the hallway, which has a tiled floor and part tiled walls.
Living room
6.04m x 3.31m
The living room has a spacious area for relaxation, space for a desk, a dining area and the reading corner, just by the window overlooking the terrace. Open plan through archways to the dining area and the eading corner behind. The tiled floor is a continuation of the hallway, and flows through to the dining area.
Dining area
5.56m x 3.19m
The dining area benefits from triple bi-fold doors that open out onto the terrace, making this the perfect indoor-outdoor space. To the side is a reading corner, right by the window which also overlooks the terrace. Both spaces have tiled floors that frlow through from the living room.
Kitchen
3.49m x 2.51m
The kitchen was completely replaced in 2022 by Tony Smith Kitchens, a renowned local kitchen company. With quartz worktops, integrated fridge / freezer, twin Neff ovens, and Neff induction hob, with extractor fan and light. The lighting in the kitchen features changeable coloured lighting under the workstop, and under the wall units, allowing you to change the lighting to suit the mood!
Utility room
2.38m x 1.72m
The utility room is fitted to match the kitchen and fully renovated in 2022. With a worktop, space underneath for washing machine, dryer and dishwasher, there are planty of eye-level cupboards, a sink and door out to the side of the house.
Bedroom 1
3.71m x 3.34m
The main bedroom is a light and airy space. With a range of fitted wardrobes and cupboards, there is plenty of space.
Bedroom 2
3.59m x 3.35m
Spacious double bedroom with built in wardrobes and cupboards overlooking the rear garden.
Bedroom 3
4.34m x 2.38m
Double bedroom, benefitting from built in wardrobes and cupboards, providing great storage.
Bathroom
Recently refurbished, this is now a fully tiled wet room, featuring a rainfall shower to a floor drain, and new 3 piece bathroom suite and heated towel rail.
Garden
The large garden to the rear of the property is part shaded by an impressive oak tree. This is the ultimate low-care, easy maintenance garden with patio areas surrounded by raised beds, an artificial grass area and a further terrace at the rear under the oak tree. Plenty of storage is provided by the garden shed, and a paved path alongside the house provides easy access.
Parking - Garage
Parking - Driveway
Large gravel drive in front of the house with the ability to park 5 or 6 cars.
- COUNCIL TAXA payment made to your local authority in order to pay for local services like schools, libraries, and refuse collection. The amount you pay depends on the value of the property.Read more about council Tax in our glossary page.
- Band: D
- PARKINGDetails of how and where vehicles can be parked, and any associated costs.Read more about parking in our glossary page.
- Garage,Driveway
- GARDENA property has access to an outdoor space, which could be private or shared.
- Private garden
- ACCESSIBILITYHow a property has been adapted to meet the needs of vulnerable or disabled individuals.Read more about accessibility in our glossary page.
- Ask agent
Energy performance certificate - ask agent
Nuthatch Close, Ferndown, BH22
NEAREST STATIONS
Distances are straight line measurements from the centre of the postcode- Branksome Station6.0 miles
About the agent
Fells New Forest Property is a traditional family owned Estate Agency specialising in town and forest home property in Hampshire and Dorset. Originally the founders of Fells Gulliver Estate Agents, Fells New Forest Property is well placed to advise on and promote forest type homes as well as town centre property in the New Forest and surrounding towns.
Industry affiliations

Notes
Staying secure when looking for property
Ensure you're up to date with our latest advice on how to avoid fraud or scams when looking for property online.
Visit our security centre to find out moreDisclaimer - Property reference bea178d1-a5e2-4168-8f33-43fe9cdd568d. The information displayed about this property comprises a property advertisement. Rightmove.co.uk makes no warranty as to the accuracy or completeness of the advertisement or any linked or associated information, and Rightmove has no control over the content. This property advertisement does not constitute property particulars. The information is provided and maintained by Fells New Forest Property, Ringwood. Please contact the selling agent or developer directly to obtain any information which may be available under the terms of The Energy Performance of Buildings (Certificates and Inspections) (England and Wales) Regulations 2007 or the Home Report if in relation to a residential property in Scotland.
*This is the average speed from the provider with the fastest broadband package available at this postcode. The average speed displayed is based on the download speeds of at least 50% of customers at peak time (8pm to 10pm). Fibre/cable services at the postcode are subject to availability and may differ between properties within a postcode. Speeds can be affected by a range of technical and environmental factors. The speed at the property may be lower than that listed above. You can check the estimated speed and confirm availability to a property prior to purchasing on the broadband provider's website. Providers may increase charges. The information is provided and maintained by Decision Technologies Limited. **This is indicative only and based on a 2-person household with multiple devices and simultaneous usage. Broadband performance is affected by multiple factors including number of occupants and devices, simultaneous usage, router range etc. For more information speak to your broadband provider.
Map data ©OpenStreetMap contributors.
