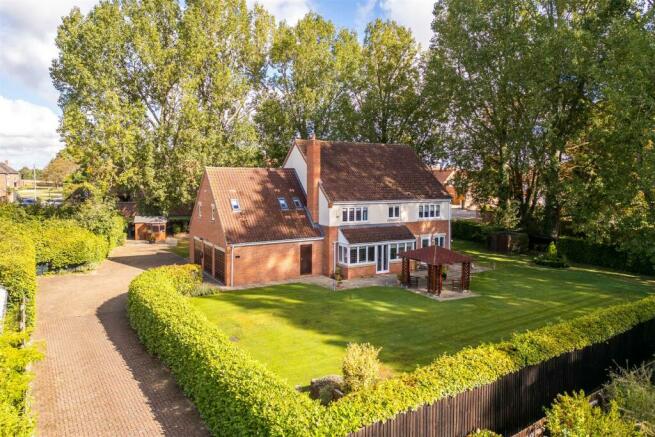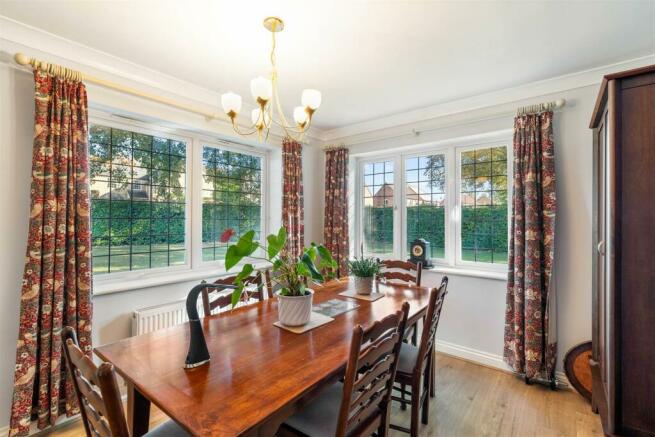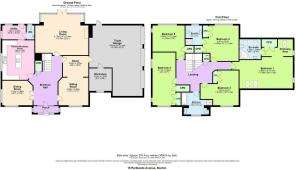Parklands Avenue, Nocton, Lincoln

- PROPERTY TYPE
Detached
- BEDROOMS
5
- BATHROOMS
3
- SIZE
Ask agent
- TENUREDescribes how you own a property. There are different types of tenure - freehold, leasehold, and commonhold.Read more about tenure in our glossary page.
Freehold
Key features
- Detached Dwelling
- 5 Double bedrooms
- 4 Reception Rooms
- Two en suites
- Triple Garage with Workshop
- Popular Village
- Ample off road parking
- Extensive garden
Description
Description - This detached executive home is set within its own 360 degree gardens with extensive and well presented living accommodation throughout. This 5 bedroom property was built in 2007 and offers bright and airy accommodation with a well considered layout ideal for family life. The property also offers a substantial triple garage with workroom and private driveway with additional parking for multiple vehicles with an electric charging point. The substantial garden also offers further development potential if desired subject to the appropriate consents.
Location - Nocton is a popular and tranquil village in a conservation area conveniently located a mere 7 miles south east of the Cathedral City of Lincoln. The village has a Church, post office, the recently constructed Ripon Arms social club and local community primary school. There is further local secondary schooling in nearby Branston, Ruskington and Sleaford with an additional primary school located in the neighbouring village of Dunston. There are also regular bus routes through the village and a railway station at nearby Metheringham.
The historic city of Lincoln northwest of Nocton and offers a range of amenities including shops, restaurants, schools, a university the historic Cathedral Quarter and beautiful Bailgate areas. The well-respected Minster and St Mary's private schools are situated in Uphill Lincoln. Lincoln train station has a direct train to London (Kings Cross from 120 minutes).
Accommodation -
Entrance Hall - A bright and spacious reception hall, wooden flooring, ceiling light, storage cupboard, stairs rising to first floor landing.
Kitchen - 5.03m x 4.09m (16'6" x 13'5") - Tiled flooring, range of wall and base units with granite work surfaces over, ceramic sink and drainer, tiled splashbacks, central island unit with hob and extractor above, double glazed uPVC double glazed window to side overlooking the garden, recessed ceiling lights, integrated appliances include dishwasher and double oven, space for free standing fridge freezer.
Utility Room - 1.78 x 3.00 (5'10" x 9'10") - Tiled floor, dual aspect uPVC double glazed window, ceiling light, tiled splashbacks, wall and base units, granite worktop over, stainless steel sink and drainer, boiler, space and plumbing for washing machine.
Downstairs Wc - Tiled floor, low level WC, pedestal wash hand basin, tiled splashback, ceiling light.
Dining Room - 3.12m x 3.86m (10'3 x 12'8) - Wooden flooring, dual aspect uPVC double glazed windows, ceiling light, radiator.
Sitting Room - 3.48 x 3.84 (11'5" x 12'7") - Carpet, uPVC double glazed window to front, ceiling light, radiator.
Study Area - 2.64m x 3.25m (8'8" x 10'8") - Carpet, radiator, ceiling light, pedestrian access door to garage.
Living Room - 5.16m x 6.78m (16'11" x 22'3") - Carpet, full length uPVC double glazed windows with French doors leading out into the garden, feature sandstone fireplace and hearth with electric fire, ceiling lights, radiator.
Landing - Carpet, airing cupboard, ceiling light.
Master Suite - 3.99 7.68 (13'1" 25'2") - Carpet, twin Velux windows, uPVC double glazed window to side, ceiling light, radiator.
Dressing Room - Carpet, uPVC double glazed window to side, additional Velux window, built-in double wardrobes.
Ensuite - 2.54m x 2.69m (8'4" x 8'10") - Tiled flooring, sink in vanity unit, fully tiled, corner shower cubicle with mains shower, Velux windows to roof space, wall mounted toilet, recessed ceiling lights, extractor, wall mounted radiator.
Bedroom Two - 4.67m x 4.55m (15'4" x 14'11") - Carpet uPVC double glazed window with views out over the rear garden, ceiling light, double integrated wardrobe, additional storage cupboard, radiator.
Ensuite - 2.62 x 2.21 (8'7" x 7'3") - Vinyl floor, part-tiled walls with down-lights and suite to include tiled shower, w.c. and sink.
Bedroom Three - 4.42m x 5.05m (14'6" x 16'7") - Carpet, uPVC double glazed windows looking out over the front garden, storage cupboard and central pendant light fixture.
Bedroom Four - 6.71m x 2.92m (22'0" x 9'7") - Carpet, ceiling light, uPVC double glazed window looking out over the front garden, built in double wardrobes, and further built in storage cupboard.
Bedroom Five - 4.29m x 4.19m (14'1" x 13'9") - Carpet, ceiling lights, built in storage cupboard, uPVC double glazed dual aspect windows.
Family Bathroom - 2.82m x 3.91m (9'3" x 12'10") - Lino flooring, fully tiled, recessed ceiling lights, bath with hand held shower attachments, fully tiled shower cubicle with mains shower over, uPVC double glazed window, sink in vanity unit, low level WC, extractor.
Outside - This impressive property is accessed via a brick block driveway that leads up to a triple garage. The wrap around garden is primarily laid to lawn with matures tree and hedged boundaries, with the addition of a gazebo which is a delightful space to sit and enjoy alfresco dining and the garden beyond. The garden also benefits from a garden shed with mains electricity for additional storage and plant cultivation.
The garage enjoys three up-and-over doors, concrete floors, lighting and electrical sockets. There is scope to convert part of the garage and integrate it into the main living accommodation.
The gardens that surround the main dwelling are laid mainly to lawn with attractive flower beds, trees and shrubs.
Services - The property is centrally heated throughout (oil) with mains water, electricity and drainage. The agents have not tested the services and prospective purchasers are encouraged to satisfy themselves that all services and appliances included in the sale are in working order.
Energy Performance Certificate - EPC Rating: C
Council Tax Band - Band: G
North Kesteven District Council
Tenure - Freehold with vacant possession on completion.
Method Of Sale - The property is offered for sale by Private Treaty.
Particulars - Drafted and photographs taken following clients' instructions of September 2024
Viewing - By prior arrangement with the Sole Agents ).
Additional Information - For further details, please contact Mount & Minster:
T:
e:
Brochures
Parklands Avenue, Nocton, LincolnBrochure- COUNCIL TAXA payment made to your local authority in order to pay for local services like schools, libraries, and refuse collection. The amount you pay depends on the value of the property.Read more about council Tax in our glossary page.
- Band: G
- PARKINGDetails of how and where vehicles can be parked, and any associated costs.Read more about parking in our glossary page.
- Yes
- GARDENA property has access to an outdoor space, which could be private or shared.
- Yes
- ACCESSIBILITYHow a property has been adapted to meet the needs of vulnerable or disabled individuals.Read more about accessibility in our glossary page.
- Ask agent
Parklands Avenue, Nocton, Lincoln
Add an important place to see how long it'd take to get there from our property listings.
__mins driving to your place
Explore area BETA
Lincoln
Get to know this area with AI-generated guides about local green spaces, transport links, restaurants and more.
Your mortgage
Notes
Staying secure when looking for property
Ensure you're up to date with our latest advice on how to avoid fraud or scams when looking for property online.
Visit our security centre to find out moreDisclaimer - Property reference 33406992. The information displayed about this property comprises a property advertisement. Rightmove.co.uk makes no warranty as to the accuracy or completeness of the advertisement or any linked or associated information, and Rightmove has no control over the content. This property advertisement does not constitute property particulars. The information is provided and maintained by Mount & Minster, Lincoln. Please contact the selling agent or developer directly to obtain any information which may be available under the terms of The Energy Performance of Buildings (Certificates and Inspections) (England and Wales) Regulations 2007 or the Home Report if in relation to a residential property in Scotland.
*This is the average speed from the provider with the fastest broadband package available at this postcode. The average speed displayed is based on the download speeds of at least 50% of customers at peak time (8pm to 10pm). Fibre/cable services at the postcode are subject to availability and may differ between properties within a postcode. Speeds can be affected by a range of technical and environmental factors. The speed at the property may be lower than that listed above. You can check the estimated speed and confirm availability to a property prior to purchasing on the broadband provider's website. Providers may increase charges. The information is provided and maintained by Decision Technologies Limited. **This is indicative only and based on a 2-person household with multiple devices and simultaneous usage. Broadband performance is affected by multiple factors including number of occupants and devices, simultaneous usage, router range etc. For more information speak to your broadband provider.
Map data ©OpenStreetMap contributors.





