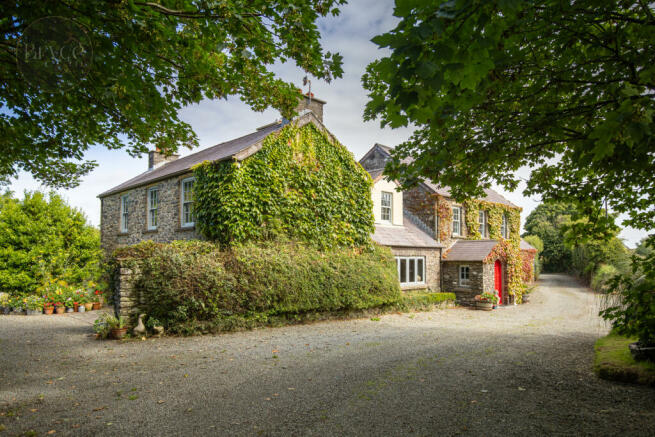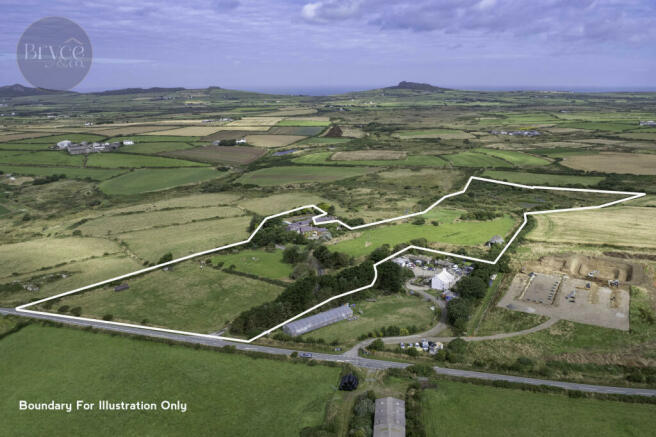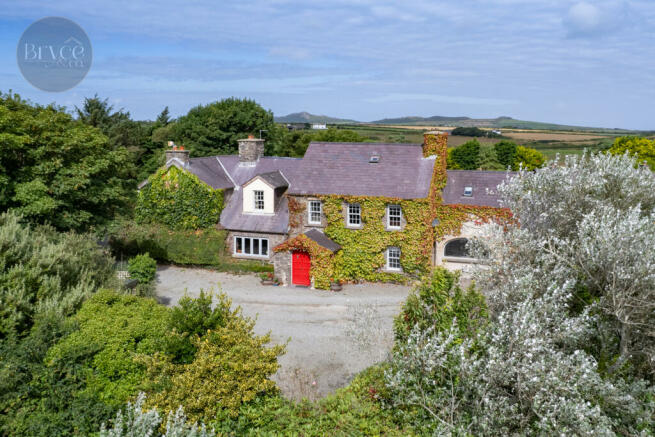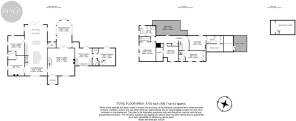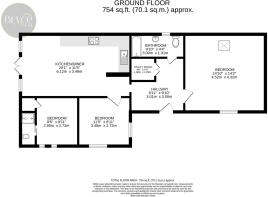Clegyr Isaf, St. Davids, Pembrokeshire, SA62 6QN

- PROPERTY TYPE
Detached
- BEDROOMS
7
- BATHROOMS
6
- SIZE
Ask agent
- TENUREDescribes how you own a property. There are different types of tenure - freehold, leasehold, and commonhold.Read more about tenure in our glossary page.
Freehold
Key features
- An exceptional country home set within approximately fifteen acres of gardens, paddocks, and open countryside one mile east of the historic city of St. Davids.
- The main house features spacious reception rooms and four bedrooms, with a one-bedroom annexe providing flexible accommodation options.
- Notable highlights include a bespoke Scott & Grey kitchen, traditional open fireplaces, and a seamless connection between indoor and outdoor entertaining spaces.
- A separate two-bedroom cottage within the estate offers additional accommodation, suitable for guests or potential rental income.
- Beautifully maintained grounds include mature trees and a tranquil pond, alongside several outbuildings and courtyard previously used as a tennis court.
- Ideally located near the historic city of St Davids, within the Pembrokeshire Coast National Park, offering access to unspoilt coastlines and local amenities.
Description
Constructed primarily from locally sourced stone, Clegyr Isaf combines the timeless charm of a period home with modern comforts and design. The approach is via a private lane, ensuring complete seclusion and privacy. Upon entering, the property reveals generously proportioned reception rooms with four bedrooms appointed with en-suite facilities,. A further one-bedroom annexe adjoins the main house, offering an ideal arrangement for staff quarters, guest accommodation, or for multi-generational living. Notable interior features include a striking red brick fireplace with a log burner, and beautiful exposed oak beams. The bespoke Scott & Gray kitchen, fitted with exquisite granite countertops and high-end integrated appliances, is designed for both everyday family living and large-scale entertaining. Bi-fold doors open from the kitchen onto a spacious patio, creating a harmonious flow between indoor and outdoor living spaces. This patio area, perfect for al fresco dining or social gatherings, provides a tranquil retreat.
The first floor further benefits from a large decked terrace, an ideal vantage point to enjoy the panoramic views of the surrounding countryside and coastline. In addition to the main house, the estate boasts outbuildings that have been converted into a charming two-bedroom, two-bathroom cottage. This separate dwelling is perfectly suited for use as guest accommodation, or alternatively, as a lucrative holiday let, providing additional income potential.
Set within approximately fifteen acres of scenic paddocks and rolling moorland, this property offers an immediate sense of exclusivity and tranquility upon arrival. The expansive gravelled driveway provides generous parking, making it well-suited for accommodating guests and family. The beautifully maintained grounds are a standout feature, showcasing a diverse array of mature trees, vibrant shrubs, and thoughtfully designed flower beds that create a colourful display throughout the seasons.
The estate’s outbuildings complement the main residence, including a traditional log store and additional storage facilities that provide practical solutions for outdoor pursuits and equipment. The private gardens encircle the property, creating a serene retreat with sweeping views over the surrounding landscape. A tranquil pond attracts local wildlife, adding to the charm and natural appeal of the setting.
The property is situated on the outskirts of the historic cathedral city of St Davids, within the stunning Pembrokeshire Coast National Park. Known for its dramatic coastline and diverse wildlife, this area is a haven for nature enthusiasts and offers some of the UK’s most breathtaking scenery. St Davids is a vibrant community blending heritage with modern amenities, including primary and secondary schools, chapels, pubs, restaurants, boutique hotels, art galleries, and unique gift shops. Essential services, such as a supermarket, medical practices, and a pharmacy, are also easily accessible. The wider peninsula is celebrated for its stunning beaches and secluded coves, such as Abercastle, Abereiddy, Traeth Llyfn, Abermawr, Caerfai, Porthclais, and the picturesque harbour village of Solva.
Additional Information
We are advised that the property offers oil fired central heating. Drainage is via a septic tank.
Council Tax Band
I
Main House
Vestibule
The vestibule creates a stunning first impression with its slate flooring and solid hardwood arched front door. The space is framed by an exposed stone archway with double doors leading into the lounge, combining rustic charm with sophistication. A sash window to the side aspect adds natural light, enhancing the welcoming atmosphere.
Lounge
7.17m x 7.08m
An expansive, elegant room with classic wooden flooring, defined by its impressive feature fireplace with a slate hearth and ornate stone surround. The room is perfect for both formal entertaining and casual relaxation. Wooden bi-fold doors open into the garden room, adding to the sense of space and flow. Architectural elements such as the staircase to the first floor and a sash window to the fore aspect contribute to its grandeur.
Garden Room / Conservatory
7.13m x 4.04m
A welcoming space featuring stone-tiled flooring, exposed red brick dwarf walls, and a wooden-framed structure. With large windows and a glass-panelled roof, this room is filled with natural light. French doors open onto the garden, allowing a seamless transition between indoor and outdoor living. Mature plants add a touch of greenery, and an archway leads through to the adjoining annexe.
Boot Room
Practical yet charming, this room boasts tiled flooring and an oak pillar with wall paneling. Hooks and storage accommodate coats, hats, and shoes. A feature archway leads to the snug, and a doorway provides access to the lounge.
Study / Library
4.34m x 4.34m
This tranquil space features tiled flooring and exposed ceiling beams, offering the ideal setting for work or reading. The sash windows to the side and rear aspects flood the room with light, while recessed exposed stone shelving adds a characterful touch.
Sitting / Dining Room
4.34m x 4.34m
A cosy and inviting room featuring carpeted flooring and exposed ceiling beams. A striking log burner is set upon a slate hearth with a red brick surround and oak mantle, creating a warm focal point. The room is enhanced by wooden wall paneling and a stunning stained-glass window. Sash windows to the side aspect add charm, while double doors provide access to the kitchen.
Kitchen / Dining Area
13.2m x 4.96m
An expansive and beautifully designed kitchen, featuring bespoke units hand-crafted by Scott & Gray, finished with elegant granite worktops and splash backs. The centre piece island with soft-close drawers, integrates two hotpoint refrigerated drawers and a belfast sink with a granite draining board. A stunning breakfast bar with room for seating is perfect for casual dining. Cooking is made easy with two AEG electric ovens, a three-ring induction hob, and an extractor set within a striking stone archway. Additional features include an integrated AEG coffee maker and a second island equipped with a wine fridge, spice drawers, and a Miele dishwasher. Exposed oak beams and pendant lighting add a rustic yet modern touch. Large bi-fold doors with a glass roof lead to the patio area, creating a perfect setting for family gatherings.
Utility Room / WC
Functional yet stylish, the utility area is designed with limestone flooring and features a hand basin set upon red brick pillars. With ample space for a washing machine and dryer, this room is both practical and visually appealing. An adjoining WC and window to the rear aspect complete the space.
First Floor
Landing
Offering carpet underfoot, the landing area boasts windows to the rear aspect, providing natural light and scenic views. Integrated storage cupboards keep the space neat, and elegant archways lead to bedrooms and bathrooms. A door opens to the balcony area, offering stunning vistas of the Pembrokeshire coastline.
Bedroom One
5.03m x 4.34m
A spacious bedroom featuring engineered oak flooring and sash windows with oak sills, offering views to the side aspect. A generous walk-in wardrobe with shelving and hanging space is complemented by additional recessed shelving with storage cupboards below.
Bathroom
4.34m x 2.86m
This luxurious bathroom is adorned with stone-effect tiled flooring and fully tiled walls. A wooden-panelled ceiling adds warmth, while the roll-top bath with a shower head attachment is ideal for relaxing. A spacious walk-in shower with a rainfall head and glass screen adds a modern touch. The space is completed by a WC, sink with a mirror above, and sash windows to the side and rear aspects. An extractor fan and thermostat ensure comfort and functionality.
Bedroom Two
4.69m x 3.96m
With wooden flooring and a sash window to the fore aspect flooding the room with natural light, this charming room includes a vanity unit with an inset sink, recessed shelving with an oak sill, and an integrated storage cupboard.
Bedroom Three
5.02m x 3.89m
Engineered oak flooring and a sash window to the rear aspect enhance this elegant room. A feature fireplace with a slate hearth and an ornate wooden surround adds period charm.
En-Suite Bathroom
Engineered oak flooring continues in the en-suite, which features a sunken bath with a wooden surround, WC, and a sink set in a vanity unit with a mirror above. Integrated storage and a window to the rear aspect add to the room’s practicality and style. The area is further enhanced by an additional dressing room, a light and airy space with engineered oak flooring, integrated storage, and a velux window.
Bedroom Four
6.33m x 2.82m
A spacious room featuring engineered oak flooring and sash windows to the front aspect. Wall lighting and a spiral staircase lead to a mezzanine area, offering a unique and versatile space.
En-Suite Bathroom
Laminate flooring and tiled walls define this en-suite, complete with a panelled bath and shower over, sink with a mirror above, and a sash window to the fore aspect. A mirrored spinning cabinet adds storage and functionality.
Crog Loft / Studio
Accessed via a spiral staircase, this unique space features carpeted flooring and eave storage. A gallery balcony overlooks the landing, with a balustrade and velux windows to the front and rear aspects.
Balcony Terrace
9m x 3.89m
A stunning outdoor area with composite wooden flooring and glass balustrades, providing breathtaking views over the rear patio and extending towards Carn Llidi and surrounding coastline.
Annexe
Kitchen - Annexe
4.59m x 3.96m
The kitchen features slate-tiled flooring and a range of matching base units with worktops over and splash backs. A dishwasher and electric oven with a four-ring stove above, along with an extractor, ensure functionality. An arched window to the front aspect and French doors lead to the patio.
Lounge / Mezzanine - Annexe
4.57m x 4.5m
A welcoming lounge with tiled flooring and built-in cupboards. A spiral staircase leads to the mezzanine bedroom, adding character. Wooden ceiling paneling with an oak A-frame, sash windows to the rear aspect, velux windows and a door opening to the garden complete the space.
Shower Room - Annexe
Offering tiled flooring and walls, a sink with a mirrored cabinet, a corner shower, WC, heated towel rail, and an extractor fan for ventilation.
Cottage
Kitchen / Diner - Cottage
6.12m x 3.49m
Featuring slate-tiled flooring, exposed stone walls, and ceiling beams, the kitchen is fitted with a range of units, a Belfast sink, and an integrated electric oven. Space for a dining table and sofa. Doors lead to the patio area.
Lounge - Cottage
4.52m x 4.32m
Offering carpeted flooring and space for two large sofas this lounge features windows to the fore aspect. TV points add convenience.
Bathroom - Cottage
3m x 1.31m
This functional bathroom features tiled flooring, a WC, sink, and a panelled bath with a shower over, glass screen and tiled surround. A window to the rear aspect and extractor fan completes the space.
Bedroom One - Cottage
2.9m x 2.72m
A double bedroom with carpeted flooring, wall paneling, and integrated storage and a window to the front aspect. A unique feature well with a window and lighting adds character.
En-Suite Shower Room - Cottage
Entered via a sliding door, this en-suite features tiled flooring, a WC set within a vanity unit with sink above, a shower with a glass screen, heated towel rail and extractor fan to ensure ventilation.
Bedroom Two - Cottage
3.48m x 2.72m
A double bedroom with carpeted flooring, wall paneling and a window to front aspect that floods the room with natural light.
Externally
Set within approximately fifteen acres of picturesque paddocks and scenic moorlands, this property is approached via a sweeping private lane flanked by expansive fields, offering a sense of exclusivity and tranquility from the moment of arrival. The extensive gravelled driveway provides ample parking for multiple vehicles, making it ideal for hosting guests. The beautifully landscaped grounds are meticulously maintained, featuring a variety of mature trees, vibrant shrubs, and carefully curated flower beds that add year-round colour and interest. A spacious porcelain-tiled patio area provides the perfect setting for al fresco dining and outdoor entertaining, seamlessly blending with the surrounding natural beauty.
Complementing the main residence, a selection of outbuildings includes a traditional log store and separate storage facilities including a large courtyard previously used as a tennis court, offering practical solutions for outdoor pursuits and equipment. The priva
Location
The property is situated on the outskirts of the historic cathedral city of St Davids, within the breathtaking Pembrokeshire Coast National Park. Known for its dramatic, unspoilt coastline and rich biodiversity, the area is a haven for nature enthusiasts, offering access to some of the UK’s most picturesque landscapes. St Davids is a thriving coastal community that blends heritage with modern amenities. It offers a variety of local facilities including primary and secondary schools, chapels, pubs, restaurants, boutique hotels, art galleries, and gift shops. Essential services such as a supermarket, medical practices, and a pharmacy are easily accessible.
The surrounding peninsula is celebrated for its idyllic beaches and secluded coves, including Abercastle, Abereiddy, Traeth Llyfn, Abermawr, Caerfai, Porthclais, and the charming harbour village of Solva. The sandy expanses of Newgale and Whitesands, are just a short drive away.
- COUNCIL TAXA payment made to your local authority in order to pay for local services like schools, libraries, and refuse collection. The amount you pay depends on the value of the property.Read more about council Tax in our glossary page.
- Ask agent
- PARKINGDetails of how and where vehicles can be parked, and any associated costs.Read more about parking in our glossary page.
- Yes
- GARDENA property has access to an outdoor space, which could be private or shared.
- Yes
- ACCESSIBILITYHow a property has been adapted to meet the needs of vulnerable or disabled individuals.Read more about accessibility in our glossary page.
- Ask agent
Clegyr Isaf, St. Davids, Pembrokeshire, SA62 6QN
NEAREST STATIONS
Distances are straight line measurements from the centre of the postcode- Haverfordwest Station13.0 miles
About the agent
Bryce & Co, based in the picturesque county of Pembrokeshire and serving all of West Wales, is an innovative and independent property marketing agency with deep community ties and extensive global experience within the property sector. Our dedicated professionals bring a wealth of knowledge and expertise, ensuring our clients receive an unparalleled estate agency service.
At Bryce and Co, we employ a wide array of bespoke professional marketing tools to showcase your property ef
Notes
Staying secure when looking for property
Ensure you're up to date with our latest advice on how to avoid fraud or scams when looking for property online.
Visit our security centre to find out moreDisclaimer - Property reference BHW-53583070. The information displayed about this property comprises a property advertisement. Rightmove.co.uk makes no warranty as to the accuracy or completeness of the advertisement or any linked or associated information, and Rightmove has no control over the content. This property advertisement does not constitute property particulars. The information is provided and maintained by Bryce & Co, Covering Haverfordwest. Please contact the selling agent or developer directly to obtain any information which may be available under the terms of The Energy Performance of Buildings (Certificates and Inspections) (England and Wales) Regulations 2007 or the Home Report if in relation to a residential property in Scotland.
*This is the average speed from the provider with the fastest broadband package available at this postcode. The average speed displayed is based on the download speeds of at least 50% of customers at peak time (8pm to 10pm). Fibre/cable services at the postcode are subject to availability and may differ between properties within a postcode. Speeds can be affected by a range of technical and environmental factors. The speed at the property may be lower than that listed above. You can check the estimated speed and confirm availability to a property prior to purchasing on the broadband provider's website. Providers may increase charges. The information is provided and maintained by Decision Technologies Limited. **This is indicative only and based on a 2-person household with multiple devices and simultaneous usage. Broadband performance is affected by multiple factors including number of occupants and devices, simultaneous usage, router range etc. For more information speak to your broadband provider.
Map data ©OpenStreetMap contributors.
